Facciate di case con tetto piano
Filtra anche per:
Budget
Ordina per:Popolari oggi
101 - 120 di 50.189 foto
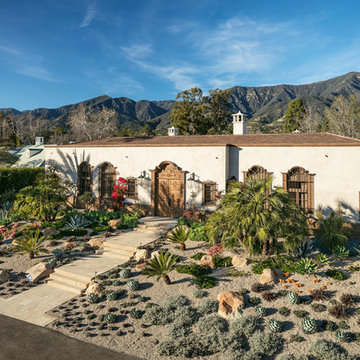
Jim Bartsch Photography
Idee per la facciata di una casa grande beige mediterranea a un piano con rivestimento in stucco e tetto piano
Idee per la facciata di una casa grande beige mediterranea a un piano con rivestimento in stucco e tetto piano
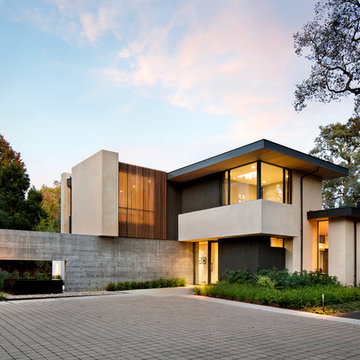
Bernard Andre
Immagine della facciata di una casa multicolore contemporanea con rivestimenti misti e tetto piano
Immagine della facciata di una casa multicolore contemporanea con rivestimenti misti e tetto piano
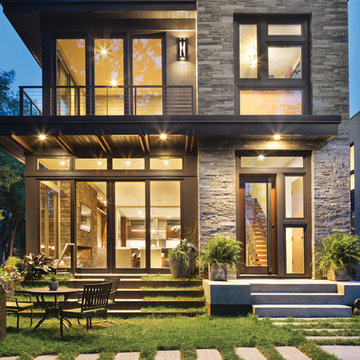
Fully integrated into its elevated home site, this modern residence offers a unique combination of privacy from adjacent homes. The home’s graceful contemporary exterior features natural stone, corten steel, wood and glass — all in perfect alignment with the site. The design goal was to take full advantage of the views of Lake Calhoun that sits within the city of Minneapolis by providing homeowners with expansive walls of Integrity Wood-Ultrex® windows. With a small footprint and open design, stunning views are present in every room, making the stylish windows a huge focal point of the home.
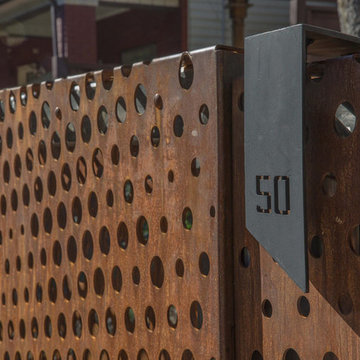
Foto della facciata di una casa grigia classica a tre piani di medie dimensioni con rivestimento in vinile e tetto piano
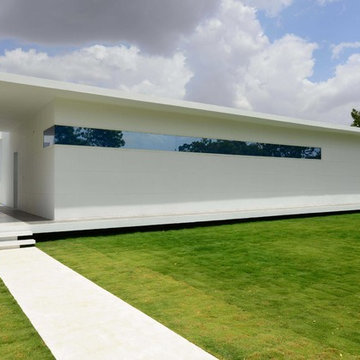
Immagine della villa grande bianca contemporanea a un piano con tetto piano
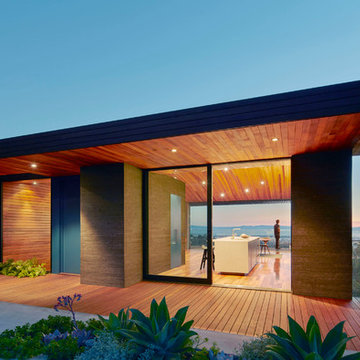
Foto della facciata di una casa grande marrone moderna a due piani con rivestimento in legno e tetto piano
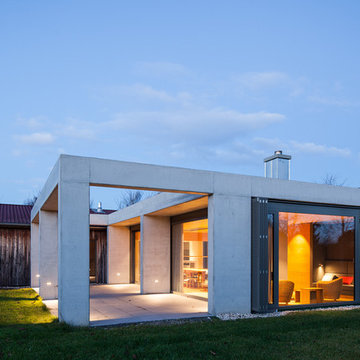
Architekten WFARC, Alle Fotos © Gunter Binsack
Idee per la facciata di una casa grigia moderna a un piano con rivestimento in cemento e tetto piano
Idee per la facciata di una casa grigia moderna a un piano con rivestimento in cemento e tetto piano

Qualitativ hochwertiger Wohnraum auf sehr kompakter Fläche. Die Häuser werden in einer Fabrik gefertigt, zusammengebaut und eingerichtet und anschließend bezugsfertig ausgeliefert. Egal ob als Wochenendhaus im Grünen, als Anbau oder vollwertiges Eigenheim.
Foto: Dmitriy Yagovkin.
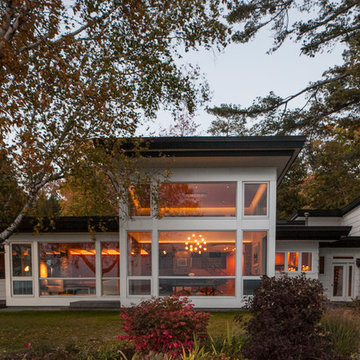
Ispirazione per la facciata di una casa grande bianca moderna a piani sfalsati con rivestimento in vinile e tetto piano
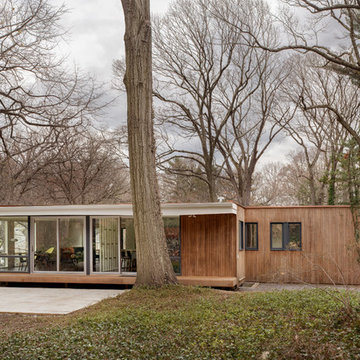
Ispirazione per la facciata di una casa grande moderna a due piani con rivestimento in legno e tetto piano
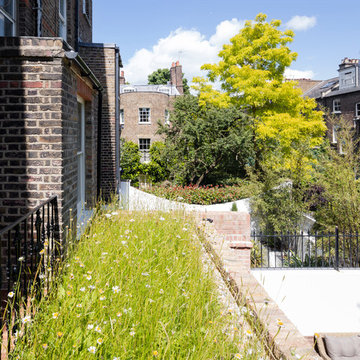
Wildflower roof:
Part of the extension roof is a balcony that can be accessed from the master bedroom. We created a wild-flower roof with the remaining roof space which can be viewed from the master bedroom and stairwell window.
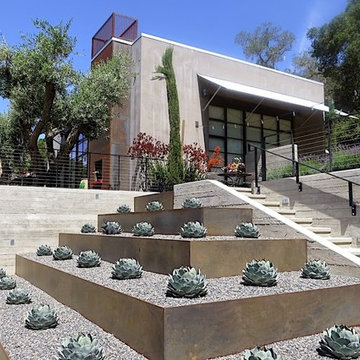
Terraced steel plate steps up with the entry stairs. Old olive trees create shade at the outdoor dining in front of a steel plate fireplace.
Esempio della facciata di una casa piccola grigia contemporanea a un piano con rivestimento in stucco e tetto piano
Esempio della facciata di una casa piccola grigia contemporanea a un piano con rivestimento in stucco e tetto piano
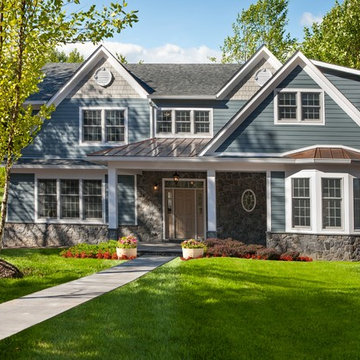
Idee per la facciata di una casa blu classica a due piani di medie dimensioni con rivestimenti misti e tetto piano
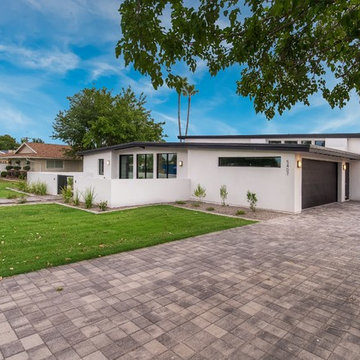
Immagine della facciata di una casa bianca moderna a un piano di medie dimensioni con rivestimento in stucco e tetto piano

Photo by スターリン・エルメンドルフ
Foto della facciata di una casa bianca moderna a piani sfalsati di medie dimensioni con tetto piano
Foto della facciata di una casa bianca moderna a piani sfalsati di medie dimensioni con tetto piano

Keith Sutter Photography
Ispirazione per la facciata di una casa grande bianca contemporanea a due piani con rivestimento in stucco, tetto piano e scale
Ispirazione per la facciata di una casa grande bianca contemporanea a due piani con rivestimento in stucco, tetto piano e scale
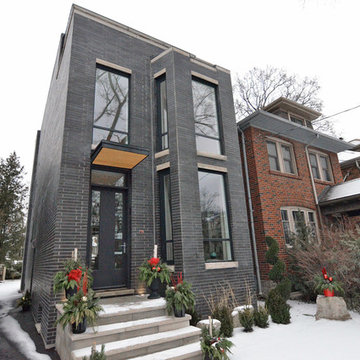
Idee per la facciata di una casa grigia contemporanea a tre piani di medie dimensioni con rivestimento in mattoni e tetto piano
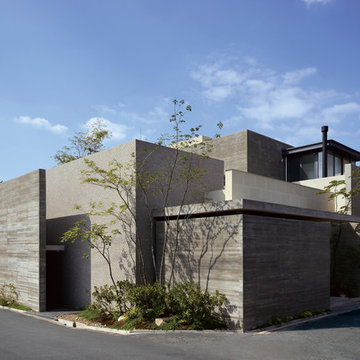
Ispirazione per la facciata di una casa grande grigia contemporanea con rivestimenti misti e tetto piano
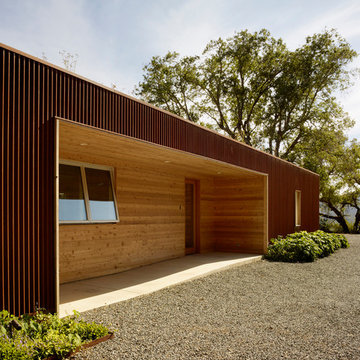
Architects: Turnbull Griffin Haesloop
Photography: Matthew Millman
Esempio della facciata di una casa rossa con rivestimento in metallo e tetto piano
Esempio della facciata di una casa rossa con rivestimento in metallo e tetto piano
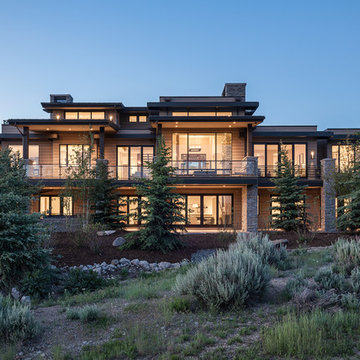
Foto della villa beige contemporanea a due piani di medie dimensioni con rivestimenti misti e tetto piano
Facciate di case con tetto piano
6