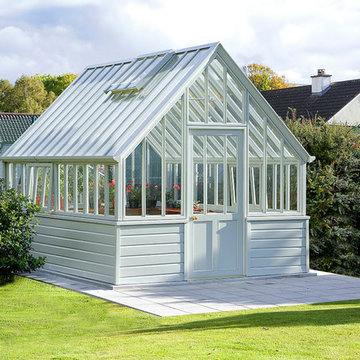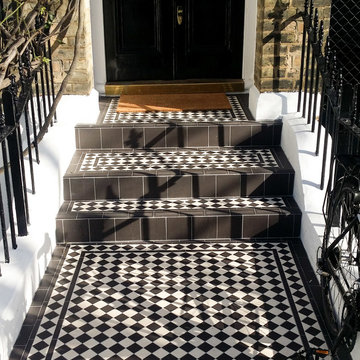79.756 Foto di case e interni vittoriani
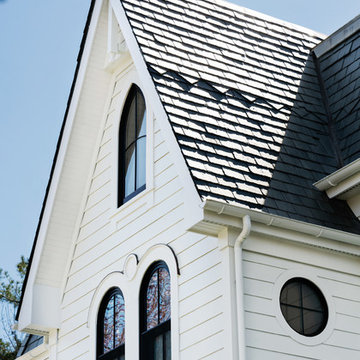
This Second Empire Victorian, was built with a unique, modern, open floor plan for an active young family. The challenge was to design a Transitional Victorian home, honoring the past and creating its own future story. A variety of windows, such as lancet arched, basket arched, round, and the twin half round infused whimsy and authenticity as a nod to the period. Dark blue shingles on the Mansard roof, characteristic of Second Empire Victorians, contrast the white exterior, while the quarter wrap around porch pays homage to the former home.
Architect: T.J. Costello - Hierarchy Architecture + Design
Photographer: Amanda Kirkpatrick
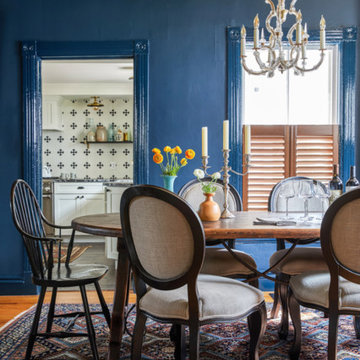
A bold, historic remodel in Bath, Maine.
Photos by Erin Little
Esempio di una sala da pranzo vittoriana con pareti blu e parquet chiaro
Esempio di una sala da pranzo vittoriana con pareti blu e parquet chiaro
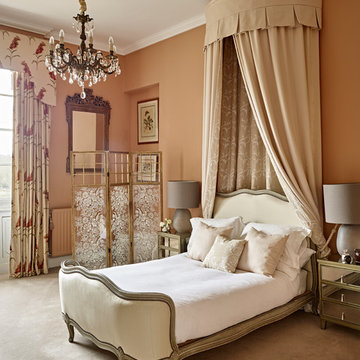
Immagine di una cameretta per bambini da 4 a 10 anni vittoriana di medie dimensioni con pareti arancioni, moquette e pavimento beige
Trova il professionista locale adatto per il tuo progetto
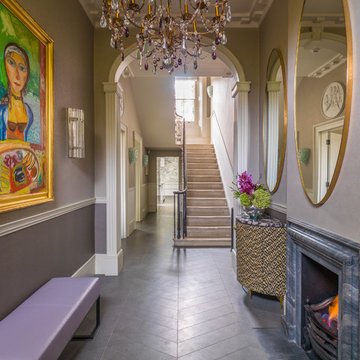
A Nash terraced house in Regent's Park, London. Interior design by Gaye Gardner. Photography by Adam Butler
Foto di un grande corridoio vittoriano con pareti multicolore e pavimento grigio
Foto di un grande corridoio vittoriano con pareti multicolore e pavimento grigio
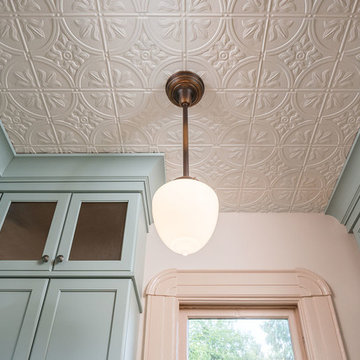
Kuda Photography
Ispirazione per una cucina ad U vittoriana con lavello stile country, ante con riquadro incassato, ante verdi, top in marmo, paraspruzzi bianco, paraspruzzi con piastrelle in ceramica, elettrodomestici in acciaio inossidabile, pavimento in linoleum, penisola e pavimento bianco
Ispirazione per una cucina ad U vittoriana con lavello stile country, ante con riquadro incassato, ante verdi, top in marmo, paraspruzzi bianco, paraspruzzi con piastrelle in ceramica, elettrodomestici in acciaio inossidabile, pavimento in linoleum, penisola e pavimento bianco
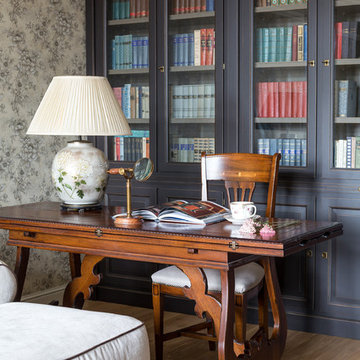
Квартира в стиле английской классики в старом сталинском доме. Растительные орнаменты, цвет вялой розы и приглушенные зелено-болотные оттенки, натуральное дерево и текстиль, настольные лампы и цветы в горшках - все это делает интерьер этой квартиры домашним, уютным и очень комфортным. Фото Евгений Кулибаба
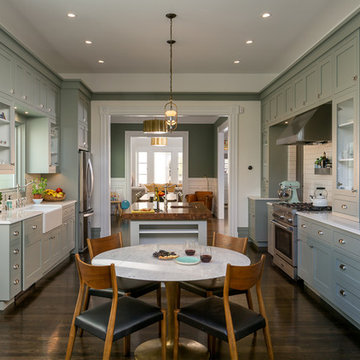
Scott Hargis Photography
Immagine di un cucina con isola centrale vittoriano chiuso con lavello stile country, ante in stile shaker, paraspruzzi bianco, paraspruzzi con piastrelle diamantate, elettrodomestici in acciaio inossidabile, parquet scuro e ante verdi
Immagine di un cucina con isola centrale vittoriano chiuso con lavello stile country, ante in stile shaker, paraspruzzi bianco, paraspruzzi con piastrelle diamantate, elettrodomestici in acciaio inossidabile, parquet scuro e ante verdi
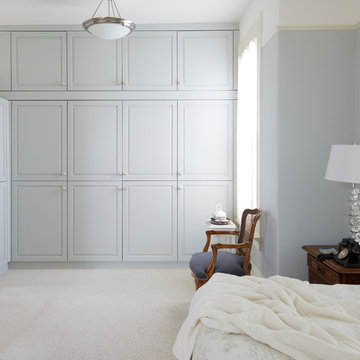
Mike Kaskel
Ispirazione per una grande camera matrimoniale vittoriana con pareti blu, moquette e pavimento beige
Ispirazione per una grande camera matrimoniale vittoriana con pareti blu, moquette e pavimento beige
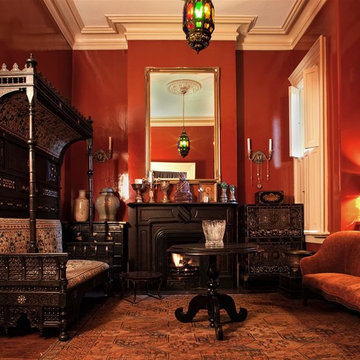
Immagine di un piccolo soggiorno vittoriano chiuso con pareti rosse, pavimento in legno massello medio, camino classico, cornice del camino in legno, nessuna TV e pavimento marrone
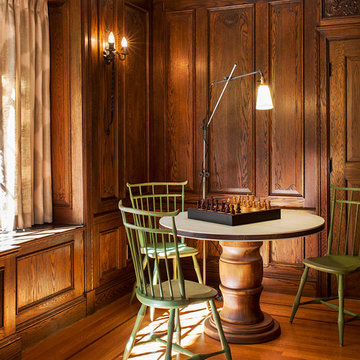
Esempio di un grande soggiorno vittoriano chiuso con sala formale, pareti marroni, parquet scuro, camino classico, cornice del camino in intonaco, nessuna TV e pavimento marrone
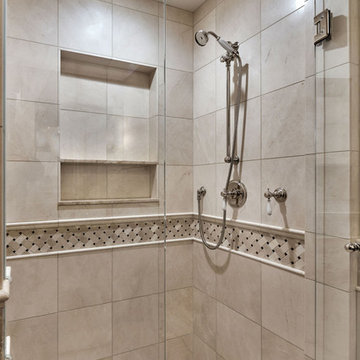
Guest bathroom with Victorian theme
Immagine di una stanza da bagno vittoriana con ante a filo, ante in legno bruno, doccia alcova, WC a due pezzi, piastrelle beige, piastrelle di marmo, pareti beige, pavimento in marmo, lavabo sottopiano e top in marmo
Immagine di una stanza da bagno vittoriana con ante a filo, ante in legno bruno, doccia alcova, WC a due pezzi, piastrelle beige, piastrelle di marmo, pareti beige, pavimento in marmo, lavabo sottopiano e top in marmo
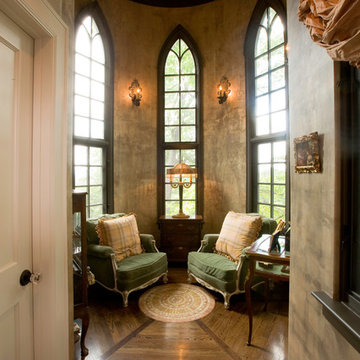
Ispirazione per un soggiorno vittoriano di medie dimensioni con pareti rosa e moquette
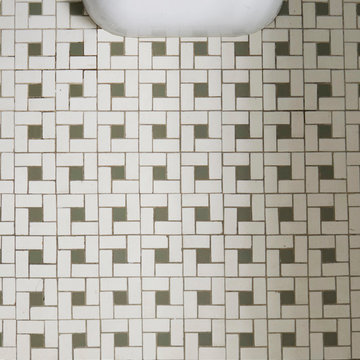
This was a dated and rough space when we began. The plumbing was leaking and the tub surround was failing. The client wanted a bathroom that complimented the era of the home without going over budget. We tastefully designed the space with an eye on the character of the home and budget. We save the sink and tub from the recycling bin and refinished them both. The floor was refreshed with a good cleaning and some grout touch ups and tile replacement using tiles from under the toilet.
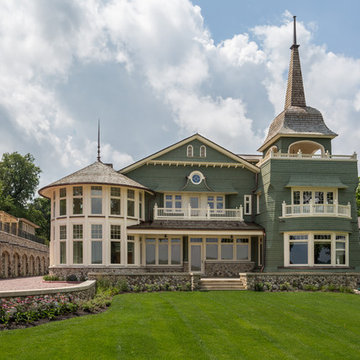
LOWELL CUSTOM HOMES, Scott Lowell, Lowell Management Services, LAKE GENEVA, WI.,Photography by Victoria McHugh
Ispirazione per la facciata di una casa ampia verde vittoriana a due piani con rivestimento in legno
Ispirazione per la facciata di una casa ampia verde vittoriana a due piani con rivestimento in legno
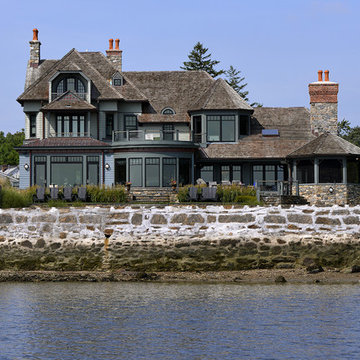
This gorgeous Victorian home rests on the shores of Long Island Sound. The house was originally built in the 1880s, and had been the Grande Dame of the harbor for many years. Miraculously, it partially survived the devastating hurricane of 1938, and the subsequent remodel removed much of the Victorian charm. Therefore, the design goal was to restore the original feel of the home, complete with timeless balconies, porches, millwork, as well as modern amenities. Marvin coastal windows were a critical feature of the home in terms of aesthetics and safety. In fact, they even stood up to the full force of Hurricane Sandy, keep the homeowners safe inside during its brutal conditions.
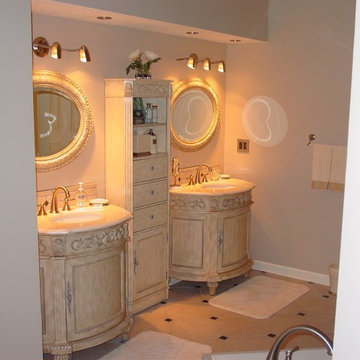
Ready Made Vanity Cabinets & Tower
Immagine di una piccola stanza da bagno padronale vittoriana con consolle stile comò, ante con finitura invecchiata, pavimento in gres porcellanato e top in marmo
Immagine di una piccola stanza da bagno padronale vittoriana con consolle stile comò, ante con finitura invecchiata, pavimento in gres porcellanato e top in marmo

This Victorian style home was built on the pink granite bedrock of Cut-in-Two Island in the heart of the Thimble Islands archipelago in Long Island Sound.
Jim Fiora Photography LLC
79.756 Foto di case e interni vittoriani
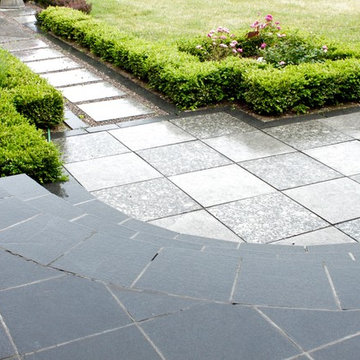
Front entrance with large curved stair, manicured hedges and checkerboard patio.
Idee per un grande giardino vittoriano davanti casa
Idee per un grande giardino vittoriano davanti casa
15


















