578.230 Foto di case e interni rustici

Client Testimonial from project:
John just completed my master bathroom gut as well as refinishing my hardwood floors and powder bath remodel. I can't say enough about John and his team. He is quick to respond, trustworthy, organized, timely, and does beautiful work. I'm an interior designer, so I know exactly how I want the finished project to look and John delivered exactly what I wanted down to the tiniest detail.
My master bath was a complicated project with lots of custom details and he came up with creative ways to implement such a design. It was nice to leave on several week long vacations and not only trust that my house and belongings were safe and watched after, but also to be able to see the progress that he documented daily with photos and notes on BuilderTrend - a website that he uses to communicate with clients.
I will most certainly use Ammirato Construction in the future, and well as recommend them to clients and friends.
Virtual Imagery 360 Photography

Stone steppers lead to an irregular lannon stone fire pit area in this creekside backyard in Cedarburg, Wisconsin.
Westhauser Photography
Esempio di un piccolo giardino rustico esposto a mezz'ombra dietro casa in estate con un focolare e pavimentazioni in pietra naturale
Esempio di un piccolo giardino rustico esposto a mezz'ombra dietro casa in estate con un focolare e pavimentazioni in pietra naturale

Double Arrow Residence by Locati Architects, Interior Design by Locati Interiors, Photography by Roger Wade
Esempio di una palestra multiuso stile rurale con parquet scuro
Esempio di una palestra multiuso stile rurale con parquet scuro
Trova il professionista locale adatto per il tuo progetto

Idee per la facciata di una casa grande marrone rustica a due piani con rivestimenti misti, tetto a capanna e terreno in pendenza

Builder: John Kraemer & Sons | Design: Rauscher & Associates | Landscape Design: Coen + Partners | Photography: Landmark Photography
Foto di una taverna rustica interrata con pavimento in legno massello medio e pavimento verde
Foto di una taverna rustica interrata con pavimento in legno massello medio e pavimento verde
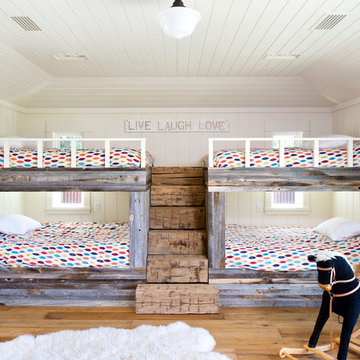
Bernard Andre'
Esempio di una cameretta per bambini da 4 a 10 anni stile rurale con pareti bianche e pavimento in legno massello medio
Esempio di una cameretta per bambini da 4 a 10 anni stile rurale con pareti bianche e pavimento in legno massello medio

Ispirazione per una stanza da bagno rustica con ante in legno bruno, top in legno, lavabo da incasso, ante in stile shaker, doccia alcova, piastrelle marroni, pareti beige, pavimento marrone, piastrelle in ardesia e top marrone

The Fontana Bridge residence is a mountain modern lake home located in the mountains of Swain County. The LEED Gold home is mountain modern house designed to integrate harmoniously with the surrounding Appalachian mountain setting. The understated exterior and the thoughtfully chosen neutral palette blend into the topography of the wooded hillside.

SpaceCrafting
Idee per una veranda stile rurale di medie dimensioni con pavimento in legno massello medio, camino classico, soffitto classico, pavimento grigio e cornice del camino in pietra
Idee per una veranda stile rurale di medie dimensioni con pavimento in legno massello medio, camino classico, soffitto classico, pavimento grigio e cornice del camino in pietra
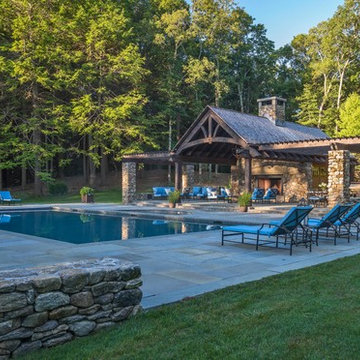
Richard Mandelkorn
Foto di una grande piscina naturale rustica rettangolare dietro casa con una dépendance a bordo piscina e pavimentazioni in cemento
Foto di una grande piscina naturale rustica rettangolare dietro casa con una dépendance a bordo piscina e pavimentazioni in cemento

Blakely Photography
Ispirazione per una grande cucina rustica con ante con bugna sagomata, elettrodomestici da incasso, parquet scuro, lavello integrato, ante beige, paraspruzzi rosso, paraspruzzi in mattoni, pavimento marrone e top nero
Ispirazione per una grande cucina rustica con ante con bugna sagomata, elettrodomestici da incasso, parquet scuro, lavello integrato, ante beige, paraspruzzi rosso, paraspruzzi in mattoni, pavimento marrone e top nero
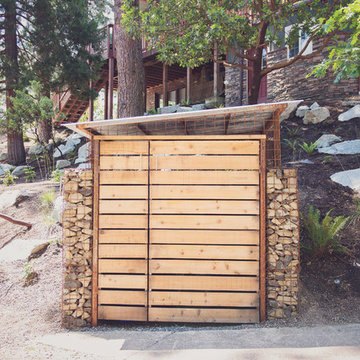
Welded steel + gabion mesh create the structure for a cedar + angular basalt garbage enclosure, surrounded by a drought-tolerant landscape of Polystichum munitum, Festuca idahoensis, Madrones and Ponderosa Pines.

Esempio di una cucina rustica chiusa e di medie dimensioni con ante in stile shaker, ante in legno scuro, top in saponaria, paraspruzzi marrone, elettrodomestici in acciaio inossidabile, parquet scuro e pavimento marrone

Randy Colwell
Ispirazione per una grande cucina rustica chiusa con ante con riquadro incassato, ante beige, paraspruzzi marrone, parquet scuro, top in granito, lavello stile country e elettrodomestici da incasso
Ispirazione per una grande cucina rustica chiusa con ante con riquadro incassato, ante beige, paraspruzzi marrone, parquet scuro, top in granito, lavello stile country e elettrodomestici da incasso

Idee per un'In mansarda camera degli ospiti stile rurale di medie dimensioni con pareti marroni, pavimento in legno massello medio e nessun camino

Natural stone and reclaimed timber beams...
Esempio di un soggiorno stile rurale con cornice del camino in pietra e tappeto
Esempio di un soggiorno stile rurale con cornice del camino in pietra e tappeto
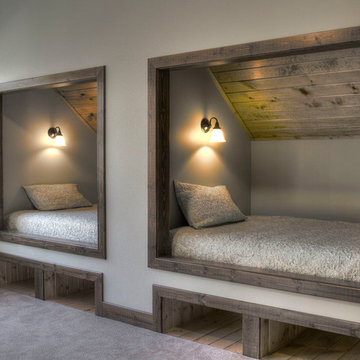
Custom Built bunk beds in a bonus room above the garage.
Baratto Brothers Construction
Foto di una cameretta per bambini rustica con pareti grigie e moquette
Foto di una cameretta per bambini rustica con pareti grigie e moquette
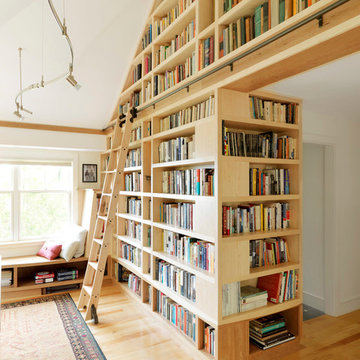
Esempio di un soggiorno rustico con libreria, pareti bianche, parquet chiaro e tappeto
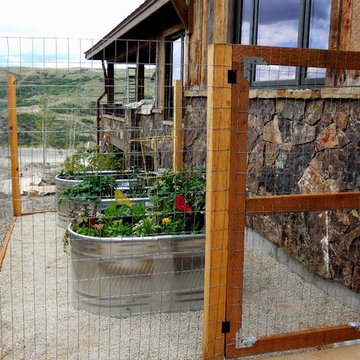
Purchased livestock troughs are a fun, easy and economical alternative for a small vegetable garden. Deer fencing keeps it safe, and cute garden art adds impace. Photo credit: The Ardent Gardener Landscape Design
578.230 Foto di case e interni rustici
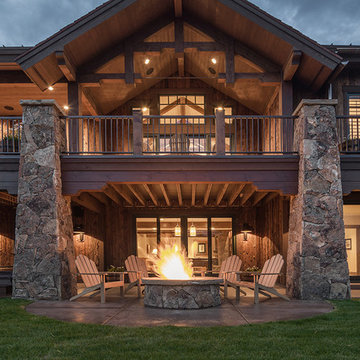
Park City Showcase of Homes 2014 by Cameo Homes Inc. in Promontory, Park City, Utah. www.cameohomesinc.com
Idee per la facciata di una casa rustica
Idee per la facciata di una casa rustica
6

















