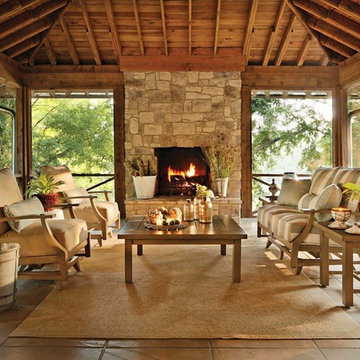578.929 Foto di case e interni rustici
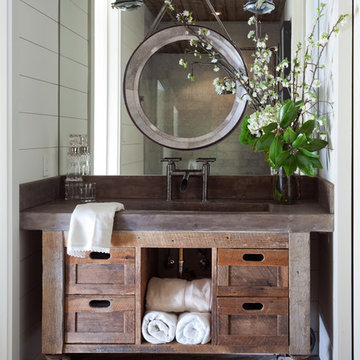
Immagine di una stanza da bagno rustica con ante in legno bruno, pareti bianche, parquet scuro, lavabo integrato e ante in stile shaker

Double front glass entry door with 24" tall transoms adjacent to stairs to lower level. The stairway has box wood newel posts and contemporary handrail with iron balusters. A full arched niche painted in a teal accent color welcomes at the foyer.
(Ryan Hainey)
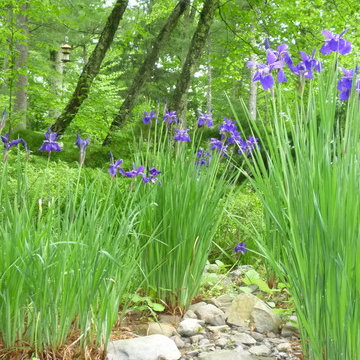
This dry river bed was designed and planted to connect with a French drain necessary to control water rolling across the driveway. I added a variety of different-sized gravel, stones and boulders for a natural look.
Design, install, photo - Susan Irving
Trova il professionista locale adatto per il tuo progetto
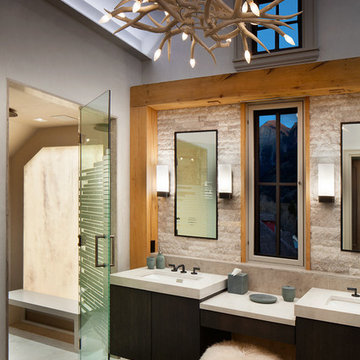
Gibeon Photography. Roll and Hill Superordinate Antler Chandelier. Kallista One Wall Sconces.
Foto di una stanza da bagno stile rurale
Foto di una stanza da bagno stile rurale
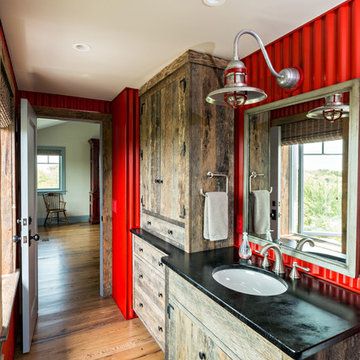
Dan Cutrona Photography
Idee per una stanza da bagno stile rurale con ante in legno scuro, pareti rosse, pavimento in legno massello medio e lavabo sottopiano
Idee per una stanza da bagno stile rurale con ante in legno scuro, pareti rosse, pavimento in legno massello medio e lavabo sottopiano
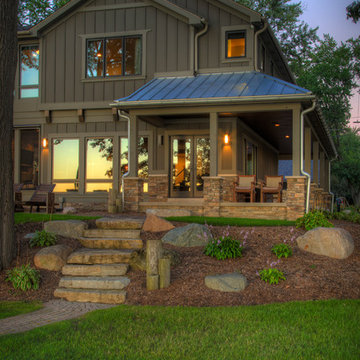
Immagine della facciata di una casa grande beige rustica a due piani con rivestimento in vinile e tetto a capanna
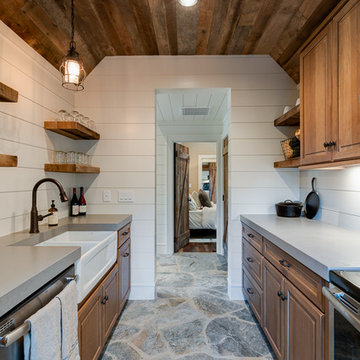
This contemporary barn is the perfect mix of clean lines and colors with a touch of reclaimed materials in each room. The Mixed Species Barn Wood siding adds a rustic appeal to the exterior of this fresh living space. With interior white walls the Barn Wood ceiling makes a statement. Accent pieces are around each corner. Taking our Timbers Veneers to a whole new level, the builder used them as shelving in the kitchen and stair treads leading to the top floor. Tying the mix of brown and gray color tones to each room, this showstopper dinning table is a place for the whole family to gather.

Esempio di una grande cucina stile rurale con lavello stile country, ante con bugna sagomata, ante con finitura invecchiata, paraspruzzi marrone, elettrodomestici da incasso, parquet scuro e top in rame

Interior Designer: Allard & Roberts Interior Design, Inc.
Builder: Glennwood Custom Builders
Architect: Con Dameron
Photographer: Kevin Meechan
Doors: Sun Mountain
Cabinetry: Advance Custom Cabinetry
Countertops & Fireplaces: Mountain Marble & Granite
Window Treatments: Blinds & Designs, Fletcher NC

Bright laundry room with a rustic touch. Distressed wood countertop with storage above. Industrial looking pipe was install overhead to hang laundry. We used the timber frame of a century old barn to build this rustic modern house. The barn was dismantled, and reassembled on site. Inside, we designed the home to showcase as much of the original timber frame as possible.
Photography by Todd Crawford
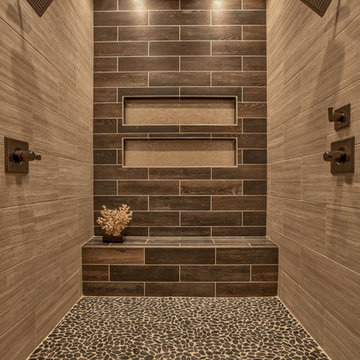
Interior Design by Shawn Falcone and Michele Hybner. Photo by Amoura Productions.
Immagine di una grande stanza da bagno padronale stile rurale con piastrelle marroni, piastrelle in gres porcellanato, pavimento con piastrelle di ciottoli, pavimento marrone e doccia doppia
Immagine di una grande stanza da bagno padronale stile rurale con piastrelle marroni, piastrelle in gres porcellanato, pavimento con piastrelle di ciottoli, pavimento marrone e doccia doppia
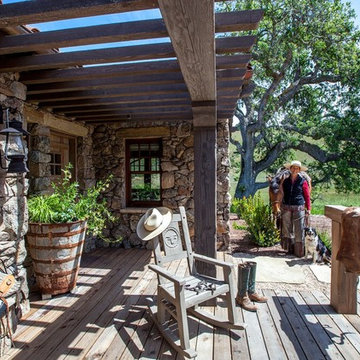
David Wakely
Esempio della villa marrone rustica a un piano di medie dimensioni con rivestimento in pietra, tetto a capanna e copertura in tegole
Esempio della villa marrone rustica a un piano di medie dimensioni con rivestimento in pietra, tetto a capanna e copertura in tegole
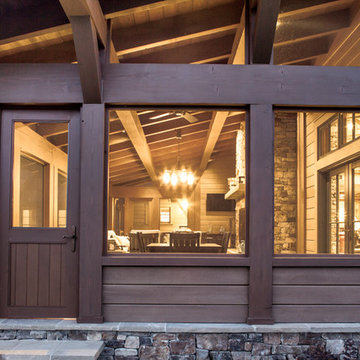
This 7,000 sf home was custom designed by MossCreek to be rustic in nature, while keeping with the legacy style of the western mountains.
Foto della facciata di una casa grande marrone rustica a due piani con rivestimento in legno e tetto a capanna
Foto della facciata di una casa grande marrone rustica a due piani con rivestimento in legno e tetto a capanna
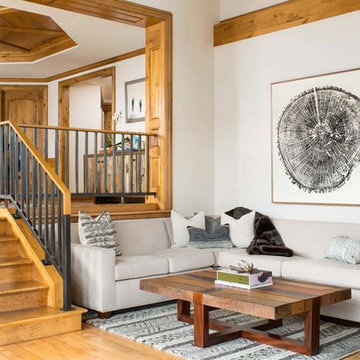
Esempio di un ampio soggiorno stile rurale con pareti bianche, pavimento in legno massello medio e TV a parete
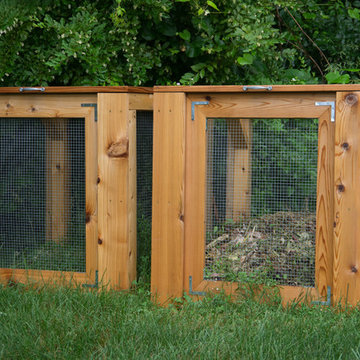
Compost is a natural, long-lasting way to feed your soil, and a wonderfully sustainable way to dispose of kitchen and garden waste. These spacious bins are big enough to fit plenty of vegetable scraps as well as lawn clippings and leaves. Systems are made entirely of rot-resistant cedar and enclosed on all sides with sturdy wire mesh that allows air to flow to and through the compost. Removable front panels and hinged lids make for easy access. Systems are available in triple, double, and single bin configurations. Comes with the classic book about composting Let it Rot!: The Gardener's Guide to Composting by Stu Campbell.

Idee per un soggiorno stile rurale di medie dimensioni e chiuso con sala formale, pavimento in legno massello medio, camino classico, cornice del camino in pietra e nessuna TV
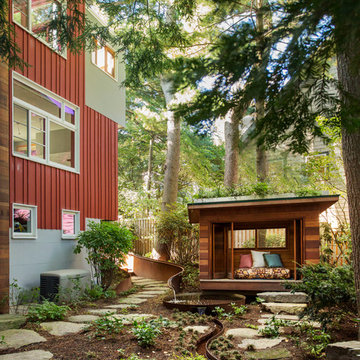
Photo Credit: Eric Roth
Immagine di un giardino formale rustico in ombra dietro casa con fontane e pavimentazioni in pietra naturale
Immagine di un giardino formale rustico in ombra dietro casa con fontane e pavimentazioni in pietra naturale
578.929 Foto di case e interni rustici
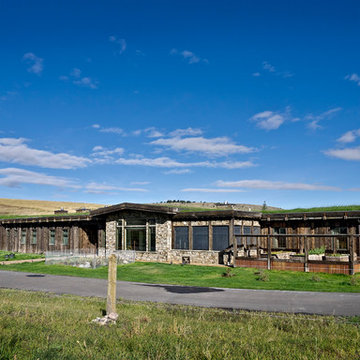
Photo: Mike Wiseman
Idee per la facciata di una casa marrone rustica a un piano di medie dimensioni con rivestimenti misti
Idee per la facciata di una casa marrone rustica a un piano di medie dimensioni con rivestimenti misti
5


















