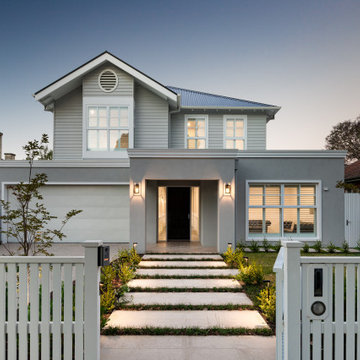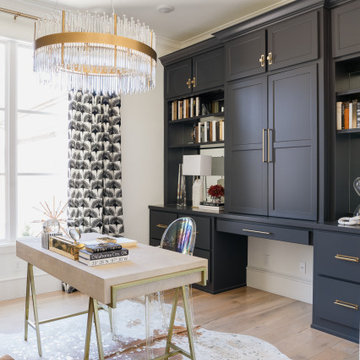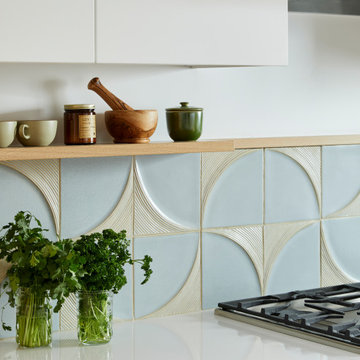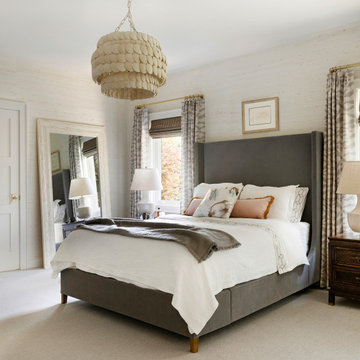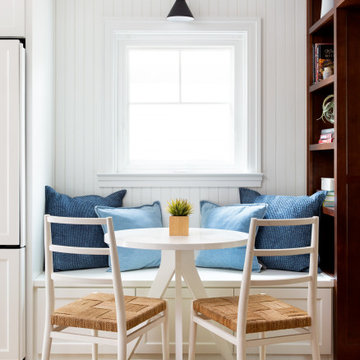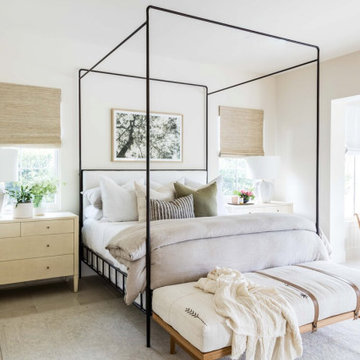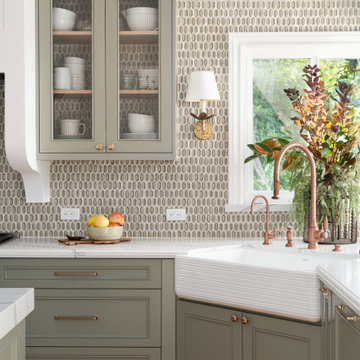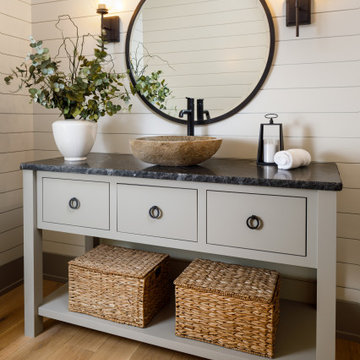28.665.380 Foto di case e interni
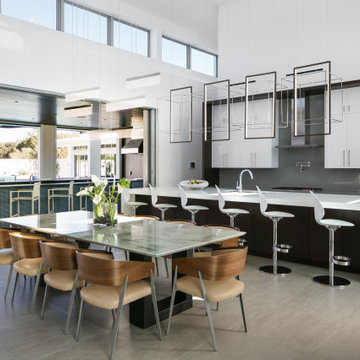
Ispirazione per un'ampia sala da pranzo aperta verso il soggiorno contemporanea con pavimento in gres porcellanato, pavimento grigio e soffitto a volta
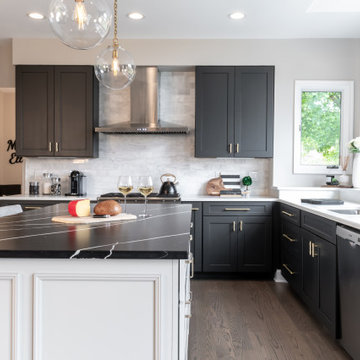
Esempio di una cucina chic con lavello sottopiano, ante grigie, top in quarzo composito, paraspruzzi grigio, elettrodomestici in acciaio inossidabile, pavimento in legno massello medio, pavimento marrone, top nero e ante in stile shaker

Reforma integral Sube Interiorismo www.subeinteriorismo.com
Biderbost Photo
Foto di una grande sala da pranzo aperta verso il soggiorno tradizionale con pareti verdi, pavimento in laminato, nessun camino, pavimento beige, soffitto ribassato e carta da parati
Foto di una grande sala da pranzo aperta verso il soggiorno tradizionale con pareti verdi, pavimento in laminato, nessun camino, pavimento beige, soffitto ribassato e carta da parati
Trova il professionista locale adatto per il tuo progetto
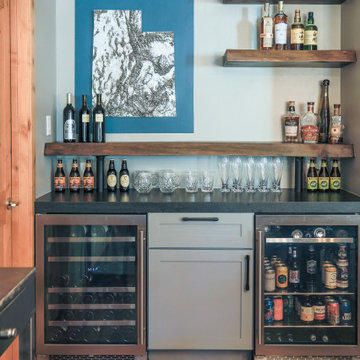
In a nook off the dining room KHJ Designs took advantage of the space to create a custom bar with walnut live edge shelves and a leathered granite counter.
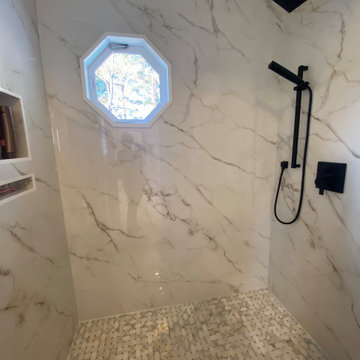
Large Format Porcelain Slab Shower Walls with Marble Shower Floors
Foto di una grande stanza da bagno padronale design con doccia aperta, piastrelle in gres porcellanato e doccia aperta
Foto di una grande stanza da bagno padronale design con doccia aperta, piastrelle in gres porcellanato e doccia aperta
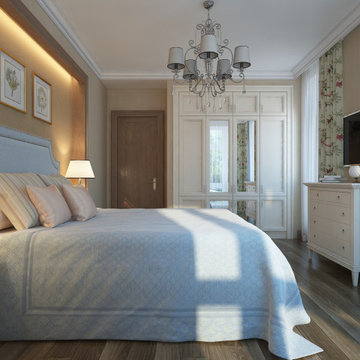
Idea for decorating a bedroom in Provence style. This bedroom looks light, cozy with a relaxing atmosphere. At first glance, the interior design is laconic and simple, but retains its naturalness and does not overload with details. The room is decorated in muted pastel shades. The wooden floor and the beige walls are a perfect match. Rustic style furniture. Preference is given to a wardrobe with hinged doors, with carved decor on the facade and with mirrors.
An important place in the interior is the bed. The bed is delicate blue, the bed upholstery is soft of dense textile, is combined with the cover. The wall near the bed is decorated as a niche. The niche repeats the shade of the tree and is illuminated. This design idea fits organically into the overall bedroom style. The curtains with floral ornament emphasize the simplicity and unobtrusion of the interior. The large windows fill the room with light and comfort. The lamps with cloth plafonds create a muffled atmosphere. Beautiful additions to the bedroom design serve paintings with flowers, photos.
Learn more about our 3D Rendering Services on our website: www.archviz-studio.com
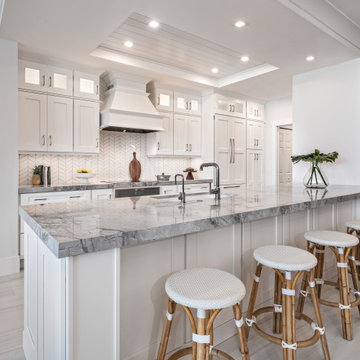
Coastal modern white kitchen with herringbone tile, marble countertops and a custom fridge cabinetry built in
Idee per una cucina costiera
Idee per una cucina costiera
Ricarica la pagina per non vedere più questo specifico annuncio

Scandinavian minimalist home office with vaulted ceilings, skylights, and floor to ceiling windows.
Esempio di un grande atelier scandinavo con pareti bianche, parquet chiaro, scrivania autoportante, pavimento beige e soffitto a volta
Esempio di un grande atelier scandinavo con pareti bianche, parquet chiaro, scrivania autoportante, pavimento beige e soffitto a volta
Ricarica la pagina per non vedere più questo specifico annuncio
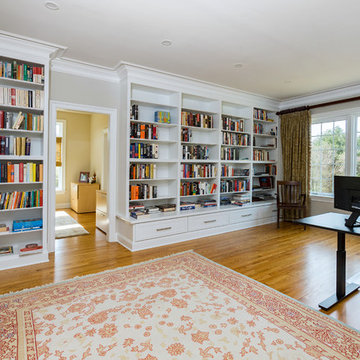
We converted what used to be this home’s master bedroom suite into a study and home office. We really enjoyed creating the built in book shelves for this study. These custom units feature open and adjustable shelving, and full roll out drawers for bottom storage. Connected to the study is a quiet home office and a powder room. Red oak hardwood floors run throughout the study and office.
This light and airy home in Chadds Ford, PA, was a custom home renovation for long-time clients that included the installation of red oak hardwood floors, the master bedroom, master bathroom, two powder rooms, living room, dining room, study, foyer and staircase. remodel included the removal of an existing deck, replacing it with a beautiful flagstone patio. Each of these spaces feature custom, architectural millwork and custom built-in cabinetry or shelving. A special showcase piece is the continuous, millwork throughout the 3-story staircase. To see other work we've done in this beautiful home, please search in our Projects for Chadds Ford, PA Home Remodel and Chadds Ford, PA Exterior Renovation.
Rudloff Custom Builders has won Best of Houzz for Customer Service in 2014, 2015 2016, 2017 and 2019. We also were voted Best of Design in 2016, 2017, 2018, 2019 which only 2% of professionals receive. Rudloff Custom Builders has been featured on Houzz in their Kitchen of the Week, What to Know About Using Reclaimed Wood in the Kitchen as well as included in their Bathroom WorkBook article. We are a full service, certified remodeling company that covers all of the Philadelphia suburban area. This business, like most others, developed from a friendship of young entrepreneurs who wanted to make a difference in their clients’ lives, one household at a time. This relationship between partners is much more than a friendship. Edward and Stephen Rudloff are brothers who have renovated and built custom homes together paying close attention to detail. They are carpenters by trade and understand concept and execution. Rudloff Custom Builders will provide services for you with the highest level of professionalism, quality, detail, punctuality and craftsmanship, every step of the way along our journey together.
Specializing in residential construction allows us to connect with our clients early in the design phase to ensure that every detail is captured as you imagined. One stop shopping is essentially what you will receive with Rudloff Custom Builders from design of your project to the construction of your dreams, executed by on-site project managers and skilled craftsmen. Our concept: envision our client’s ideas and make them a reality. Our mission: CREATING LIFETIME RELATIONSHIPS BUILT ON TRUST AND INTEGRITY.
Photo Credit: Linda McManus Images
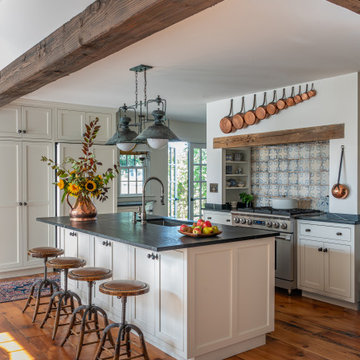
With expansive fields and beautiful farmland surrounding it, this historic farmhouse celebrates these views with floor-to-ceiling windows from the kitchen and sitting area. Originally constructed in the late 1700’s, the main house is connected to the barn by a new addition, housing a master bedroom suite and new two-car garage with carriage doors. We kept and restored all of the home’s existing historic single-pane windows, which complement its historic character. On the exterior, a combination of shingles and clapboard siding were continued from the barn and through the new addition.
28.665.380 Foto di case e interni
Ricarica la pagina per non vedere più questo specifico annuncio
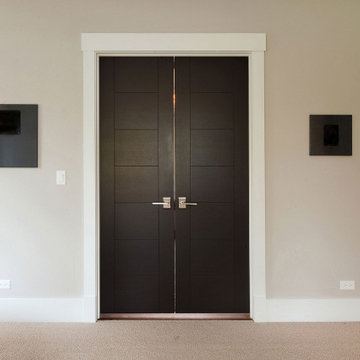
Our collection of modern doors are made in Europe and deliver superior performance due to the latest European technology and highest level of designs and quality for interior doors. The Modern Collection interior doors are ideal for homes with Contemporary architecture and Modern architecture. For those who envision the perfect, contemporary home, Glenview Haus offers a vast collection of Modern Interior Doors. Our modern interior wood doors feature strong, horizontal lines and geometrical designs that work together to create an unmistakable and artistic effect. This collection flaunts trendsetting looks and styles that are sure to create the perfect modern or contemporary atmosphere in your home. Our interior doors are designed so that the doors inside of your home are as beautiful as the front entry door.
82



















