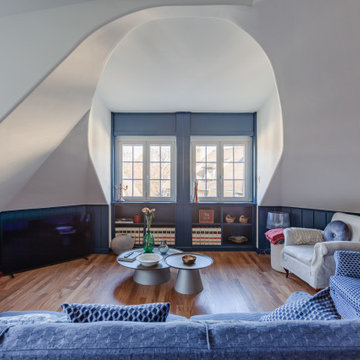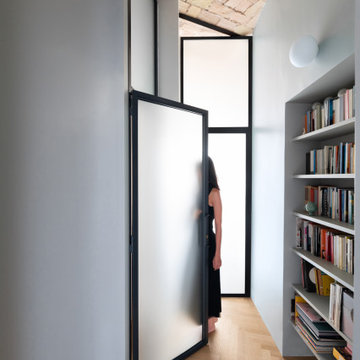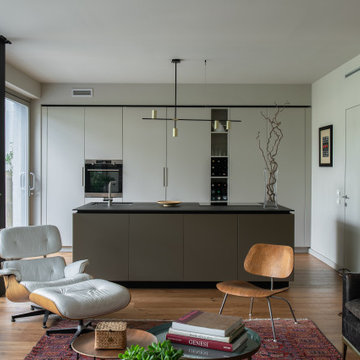2.675.059 Foto di case e interni grigi

Michael Hunter
Foto di una stanza da bagno chic con vasca freestanding, doccia ad angolo, piastrelle bianche, pareti grigie e pavimento grigio
Foto di una stanza da bagno chic con vasca freestanding, doccia ad angolo, piastrelle bianche, pareti grigie e pavimento grigio
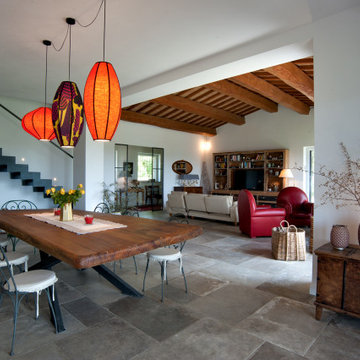
Amelia is a village in Umbria founded earlier than Rome, perched on limestone rock and replete with hidden corners, walls and Roman cisterns.
The surrounding countryside hosts some marvellous farmhouses, such as this renovation of a centuries-old stone construction composed of two buildings. The owners wanted to maintain the local colours and materials, but without sacrificing the practical characteristics and technical performance of the stone-effect porcelain stoneware in the MONTPELLIER and HERITAGE collections by Fioranese.
The Montpellier collection is also featured in the outdoor paving of the main building and the annex, with the 2cm version used under the porticos and around the pool edge.
The inevitable Fioranese decorative touch is evident in the CEMENTINE_RETRÒ and FORMELLE_20 collections used in two of the bathrooms.
Project by the architect Sergio Melchiorri
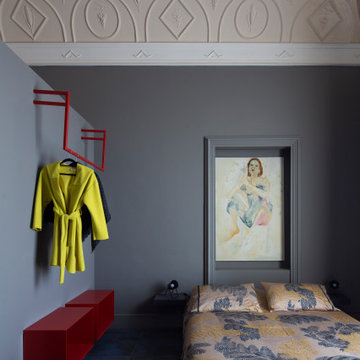
Ispirazione per una camera da letto bohémian con pareti grigie, pavimento blu e soffitto a volta

Immagine di una piccola cucina bohémian con pavimento multicolore, lavello da incasso, ante bianche, pavimento in gres porcellanato e top nero
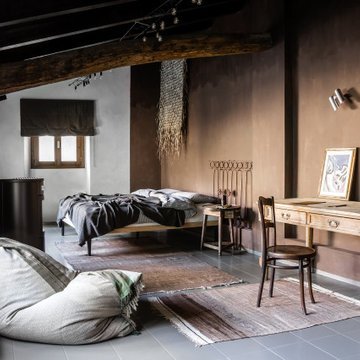
Спальня и рабочее место на мансардном этаже в загороднем доме в Италии
Esempio di una camera da letto rustica con abbinamento di mobili antichi e moderni
Esempio di una camera da letto rustica con abbinamento di mobili antichi e moderni

This little laundry room uses hidden tricks to modernize and maximize limited space. The main wall features bumped out upper cabinets above the washing machine for increased storage and easy access. Next to the cabinets are open shelves that allow space for the air vent on the back wall. This fan was faux painted to match the cabinets - blending in so well you wouldn’t even know it’s there!
Between the cabinetry and blue fantasy marble countertop sits a luxuriously tiled backsplash. This beautiful backsplash hides the door to necessary valves, its outline barely visible while allowing easy access.
Making the room brighter are light, textured walls, under cabinet, and updated lighting. Though you can’t see it in the photos, one more trick was used: the door was changed to smaller french doors, so when open, they are not in the middle of the room. Door backs are covered in the same wallpaper as the rest of the room - making the doors look like part of the room, and increasing available space.

La seconda stanza è stata utilizzata come camera studio e armadiature contenenti anche una piccola zona lavanderia.
Foto di Simone Marulli
Immagine di un atelier minimal di medie dimensioni con pareti grigie, parquet chiaro, scrivania autoportante e pavimento beige
Immagine di un atelier minimal di medie dimensioni con pareti grigie, parquet chiaro, scrivania autoportante e pavimento beige
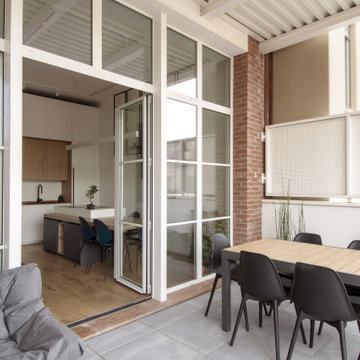
Esempio di una grande terrazza minimal al primo piano con un tetto a sbalzo e parapetto in metallo

The villas are part of a master plan conceived by Ferdinando Fagnola in the seventies, defined by semi-underground volumes in exposed concrete: geological objects attacked by green and natural elements. These units were not built as intended: they were domesticated and forced into the imagery of granite coverings and pastel colors, as in most coastal architecture of the tourist boom.
We did restore the radical force of the original concept while introducing a new organization and spatial flow, and custom-designed interiors.

Published around the world: Master Bathroom with low window inside shower stall for natural light. Shower is a true-divided lite design with tempered glass for safety. Shower floor is of small cararra marble tile. Interior by Robert Nebolon and Sarah Bertram.
Robert Nebolon Architects; California Coastal design
San Francisco Modern, Bay Area modern residential design architects, Sustainability and green design
Matthew Millman: photographer
Link to New York Times May 2013 article about the house: http://www.nytimes.com/2013/05/16/greathomesanddestinations/the-houseboat-of-their-dreams.html?_r=0
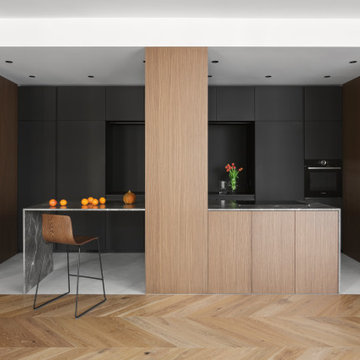
isola con piano snack in marmo collemandina
Cucina di Key Cucine
Rivestimento pareti in noce canaletto
Colonne e cucina in Fenix nero
Foto di una grande cucina minimalista con ante lisce, ante in legno bruno, top in marmo, paraspruzzi nero, elettrodomestici in acciaio inossidabile, pavimento in cemento, 2 o più isole, pavimento grigio, top grigio e parquet e piastrelle
Foto di una grande cucina minimalista con ante lisce, ante in legno bruno, top in marmo, paraspruzzi nero, elettrodomestici in acciaio inossidabile, pavimento in cemento, 2 o più isole, pavimento grigio, top grigio e parquet e piastrelle

Bergen County, NJ - Traditional - Kitchen Designed by Bart Lidsky of The Hammer & Nail Inc.
Photography by: Steve Rossi
This classic white kitchen creamy white Rutt Handcrafted Cabinetry and espresso Stained Rift White Oak Base Cabinetry. The highly articulated storage is a functional hidden feature of this kitchen. The countertops are 2" Thick Danby Marble with a mosaic marble backsplash. Pendant lights are built into the cabinetry above the sink.
http://thehammerandnail.com
#BartLidsky #HNdesigns #KitchenDesign
2.675.059 Foto di case e interni grigi
1


















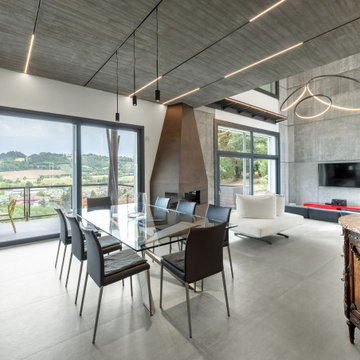
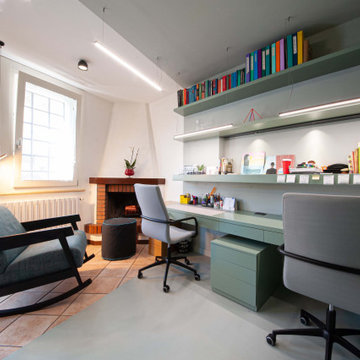
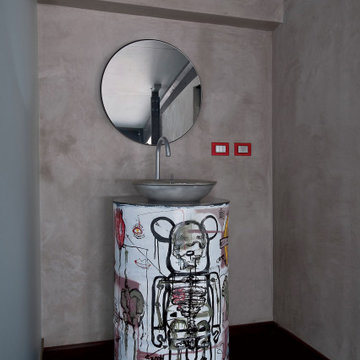
![[MNT] Casa Ermete](https://st.hzcdn.com/fimgs/30d1463704e760c4_7680-w360-h360-b0-p0--.jpg)
