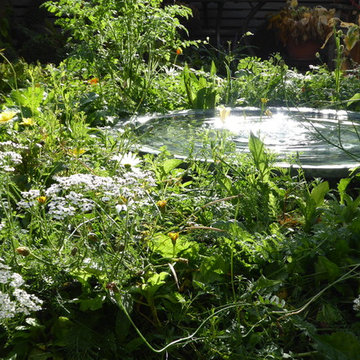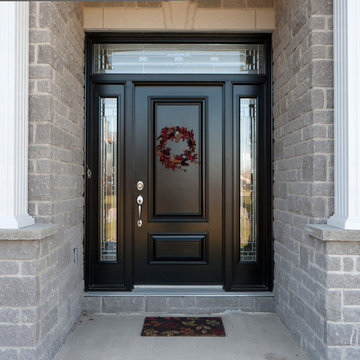2.651.683 Foto di case e interni grigi

Offene, schwarze Küche mit großer Kochinsel.
Esempio di una cucina minimal chiusa e di medie dimensioni con lavello da incasso, ante lisce, paraspruzzi marrone, paraspruzzi in legno, elettrodomestici neri, pavimento in legno massello medio, pavimento marrone, top nero e ante grigie
Esempio di una cucina minimal chiusa e di medie dimensioni con lavello da incasso, ante lisce, paraspruzzi marrone, paraspruzzi in legno, elettrodomestici neri, pavimento in legno massello medio, pavimento marrone, top nero e ante grigie

Foto di una piccola stanza da bagno con doccia classica con ante in stile shaker, ante bianche, vasca ad alcova, vasca/doccia, WC a due pezzi, piastrelle grigie, piastrelle diamantate, pareti grigie, pavimento in marmo, top in marmo, pavimento grigio e top bianco

Photo: Jim Westphalen
Immagine di un soggiorno stile rurale con pareti bianche, pavimento in legno massello medio e pavimento marrone
Immagine di un soggiorno stile rurale con pareti bianche, pavimento in legno massello medio e pavimento marrone

Amanda Shipman
Immagine di un piccolo giardino minimal esposto a mezz'ombra dietro casa in estate con pavimentazioni in mattoni
Immagine di un piccolo giardino minimal esposto a mezz'ombra dietro casa in estate con pavimentazioni in mattoni

A Big Chill Retro refrigerator and dishwasher in mint green add cool color to the space.
Ispirazione per una piccola cucina country con lavello stile country, nessun'anta, ante in legno scuro, top in legno, paraspruzzi bianco, elettrodomestici colorati, pavimento in terracotta e pavimento arancione
Ispirazione per una piccola cucina country con lavello stile country, nessun'anta, ante in legno scuro, top in legno, paraspruzzi bianco, elettrodomestici colorati, pavimento in terracotta e pavimento arancione

High Res Media
Immagine di un'ampia cucina chic con lavello sottopiano, ante in stile shaker, ante bianche, paraspruzzi grigio, elettrodomestici in acciaio inossidabile, parquet chiaro, top in quarzo composito, paraspruzzi in marmo e pavimento beige
Immagine di un'ampia cucina chic con lavello sottopiano, ante in stile shaker, ante bianche, paraspruzzi grigio, elettrodomestici in acciaio inossidabile, parquet chiaro, top in quarzo composito, paraspruzzi in marmo e pavimento beige

Idee per una grande cucina classica con ante bianche, top in quarzo composito, paraspruzzi grigio, elettrodomestici in acciaio inossidabile, parquet scuro, lavello sottopiano, ante in stile shaker, pavimento marrone e paraspruzzi con piastrelle in pietra

The entry herringbone floor pattern leads way to a wine room that becomes the jewel of the home with a viewing window from the dining room that displays a wine collection on a floating stone counter lit by Metro Lighting. The hub of the home includes the kitchen with midnight blue & white custom cabinets by Beck Allen Cabinetry, a quaint banquette & an artful La Cornue range that are all highlighted with brass hardware. The kitchen connects to the living space with a cascading see-through fireplace that is surfaced with an undulating textural tile.

Esempio di una grande cucina chic con lavello sottopiano, ante in stile shaker, ante bianche, paraspruzzi bianco, paraspruzzi con piastrelle diamantate, elettrodomestici in acciaio inossidabile, parquet chiaro e top in granito

Foto di una porta d'ingresso chic di medie dimensioni con una porta singola e una porta nera

White kitchen with stacked wall cabinets, custom range hood, and large island with plenty of seating.
Idee per un ampio cucina con isola centrale tradizionale con lavello sottopiano, ante in stile shaker, ante bianche, top in quarzite, elettrodomestici in acciaio inossidabile, parquet scuro e paraspruzzi a effetto metallico
Idee per un ampio cucina con isola centrale tradizionale con lavello sottopiano, ante in stile shaker, ante bianche, top in quarzite, elettrodomestici in acciaio inossidabile, parquet scuro e paraspruzzi a effetto metallico

We were so delighted to be able to bring to life our fresh take and new renovation on a picturesque bathroom. A scene of symmetry, quite pleasing to the eye, the counter and sink area was cultivated to be a clean space, with hidden storage on the side of each elongated mirror, and a center section with seating for getting ready each day. It is highlighted by the shiny silver elements of the hardware and sink fixtures that enhance the sleek lines and look of this vanity area. Lit by a thin elegant sconce and decorated in a pathway of stunning tile mosaic this is the focal point of the master bathroom. Following the tile paths further into the bathroom brings one to the large glass shower, with its own intricate tile detailing within leading up the walls to the waterfall feature. Equipped with everything from shower seating and a towel heater, to a secluded toilet area able to be hidden by a pocket door, this master bathroom is impeccably furnished. Each element contributes to the remarkably classic simplicity of this master bathroom design, making it truly a breath of fresh air.
Custom designed by Hartley and Hill Design. All materials and furnishings in this space are available through Hartley and Hill Design. www.hartleyandhilldesign.com 888-639-0639

Immagine di un grande soggiorno contemporaneo chiuso con pareti beige, parquet chiaro, cornice del camino piastrellata, sala formale, camino lineare Ribbon, nessuna TV e pavimento beige

Renovation of 1960's bathroom in New York City. Dimensions, less than 5"-0" x 8'-0". Thassos marble subway tiles with Blue Celeste mosaic and slabs. Kohler shower head and sprays, Furniture Guild vanity, Toto faucet and toilet
Photo: Elizabeth Dooley

Super sleek statement in white. Sophisticated condo with gorgeous views are reflected in this modern apartment accented in ocean blues. Modern furniture , custom artwork and contemporary cabinetry make this home an exceptional winter escape destination.
Lori Hamilton Photography
Learn more about our showroom and kitchen and bath design: http://www.mingleteam.com

Esempio di un'ampia cucina mediterranea con lavello sottopiano, ante con riquadro incassato, ante grigie, paraspruzzi bianco, paraspruzzi con piastrelle a mosaico, 2 o più isole, elettrodomestici in acciaio inossidabile e pavimento multicolore

Overview
Extension and complete refurbishment.
The Brief
The existing house had very shallow rooms with a need for more depth throughout the property by extending into the rear garden which is large and south facing. We were to look at extending to the rear and to the end of the property, where we had redundant garden space, to maximise the footprint and yield a series of WOW factor spaces maximising the value of the house.
The brief requested 4 bedrooms plus a luxurious guest space with separate access; large, open plan living spaces with large kitchen/entertaining area, utility and larder; family bathroom space and a high specification ensuite to two bedrooms. In addition, we were to create balconies overlooking a beautiful garden and design a ‘kerb appeal’ frontage facing the sought-after street location.
Buildings of this age lend themselves to use of natural materials like handmade tiles, good quality bricks and external insulation/render systems with timber windows. We specified high quality materials to achieve a highly desirable look which has become a hit on Houzz.
Our Solution
One of our specialisms is the refurbishment and extension of detached 1930’s properties.
Taking the existing small rooms and lack of relationship to a large garden we added a double height rear extension to both ends of the plan and a new garage annex with guest suite.
We wanted to create a view of, and route to the garden from the front door and a series of living spaces to meet our client’s needs. The front of the building needed a fresh approach to the ordinary palette of materials and we re-glazed throughout working closely with a great build team.

****Please click on image for additional details****
Ispirazione per un soggiorno classico con sala formale, pareti grigie, parquet scuro, camino lineare Ribbon, cornice del camino in pietra e TV autoportante
Ispirazione per un soggiorno classico con sala formale, pareti grigie, parquet scuro, camino lineare Ribbon, cornice del camino in pietra e TV autoportante

Michael Lowry Photography
Esempio di un soggiorno chic con sala formale, pareti bianche, camino classico, cornice del camino in pietra, nessuna TV e parquet scuro
Esempio di un soggiorno chic con sala formale, pareti bianche, camino classico, cornice del camino in pietra, nessuna TV e parquet scuro

Photos by Shawn Lortie Photography
Esempio di una stanza da bagno padronale minimal di medie dimensioni con doccia a filo pavimento, piastrelle grigie, piastrelle in gres porcellanato, pareti grigie, pavimento in gres porcellanato, top in superficie solida, pavimento grigio, doccia aperta, ante in legno scuro e lavabo sottopiano
Esempio di una stanza da bagno padronale minimal di medie dimensioni con doccia a filo pavimento, piastrelle grigie, piastrelle in gres porcellanato, pareti grigie, pavimento in gres porcellanato, top in superficie solida, pavimento grigio, doccia aperta, ante in legno scuro e lavabo sottopiano
2.651.683 Foto di case e interni grigi
9

















