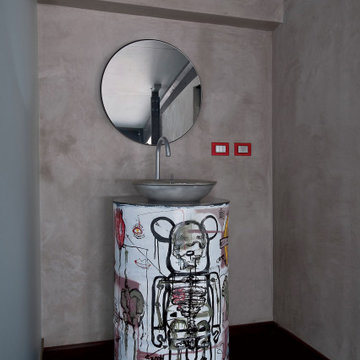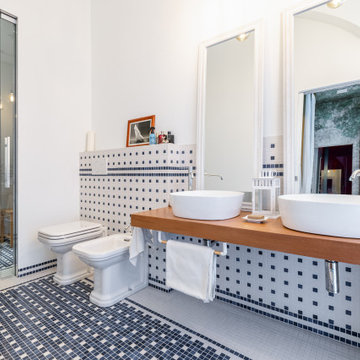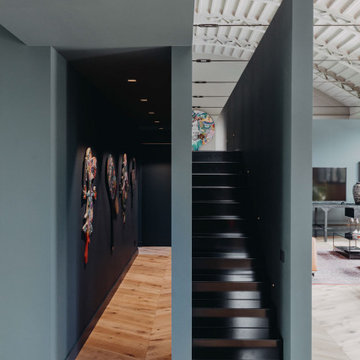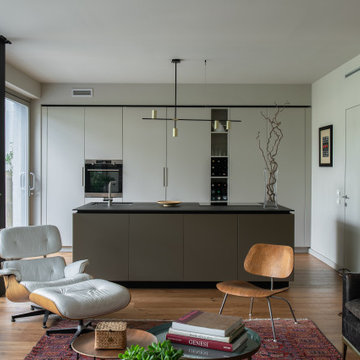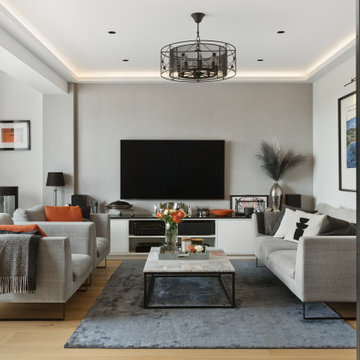Foto di case e interni industriali

Photo: Michelle Schmauder
Ispirazione per una stanza da bagno industriale con ante in legno scuro, doccia ad angolo, piastrelle bianche, piastrelle diamantate, pareti bianche, pavimento in cementine, lavabo a bacinella, top in legno, pavimento multicolore, doccia aperta, top marrone e ante lisce
Ispirazione per una stanza da bagno industriale con ante in legno scuro, doccia ad angolo, piastrelle bianche, piastrelle diamantate, pareti bianche, pavimento in cementine, lavabo a bacinella, top in legno, pavimento multicolore, doccia aperta, top marrone e ante lisce

Floating Rift Sawn White Oak Vanity
Immagine di un bagno di servizio industriale con nessun'anta, ante in legno chiaro, WC monopezzo, piastrelle bianche, pareti grigie, pavimento in cemento, lavabo a bacinella, top in legno, top marrone e pavimento grigio
Immagine di un bagno di servizio industriale con nessun'anta, ante in legno chiaro, WC monopezzo, piastrelle bianche, pareti grigie, pavimento in cemento, lavabo a bacinella, top in legno, top marrone e pavimento grigio
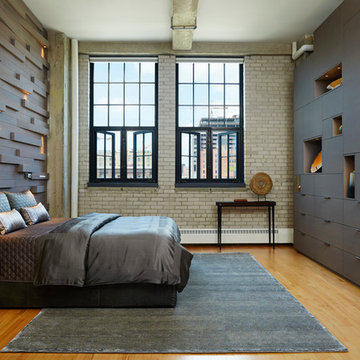
Varying the pattern of the wall installation and the texture of the wood itself provides a counterpoint to the cabinetry on the other side of the room and creates a beautiful backdrop for the client’s displayed artwork.
Alyssa Lee Photography

Дизайн проект: Семен Чечулин
Стиль: Наталья Орешкова
Esempio di una piccola stanza da bagno con doccia industriale con ante lisce, ante in legno scuro, doccia alcova, piastrelle beige, piastrelle in gres porcellanato, pareti beige, pavimento in gres porcellanato, lavabo da incasso, top in legno, pavimento beige, porta doccia a battente, top marrone, un lavabo e mobile bagno freestanding
Esempio di una piccola stanza da bagno con doccia industriale con ante lisce, ante in legno scuro, doccia alcova, piastrelle beige, piastrelle in gres porcellanato, pareti beige, pavimento in gres porcellanato, lavabo da incasso, top in legno, pavimento beige, porta doccia a battente, top marrone, un lavabo e mobile bagno freestanding

Ispirazione per una cucina industriale di medie dimensioni con lavello integrato, ante lisce, ante in legno chiaro, top in cemento, elettrodomestici in acciaio inossidabile, pavimento in cemento, pavimento grigio e top nero

Bedroom Decorating ideas.
Rustic meets Urban Chic
Interior designer Rebecca Robeson, mixed the glamour of luxury fabrics, furry rugs, brushed brass and polished nickel, clear walnut… both stained and painted... alongside rustic barn wood, clear oak and concrete with exposed ductwork, to come up with this dreamy, yet dramatic, urban loft style Bedroom.
Three whimsical "Bertjan Pot" pendant lights, suspend above the bed and nightstands creating a spectacular effect against the reclaimed barn wood wall.
At the foot of the bed, two comfortable upholstered chairs (Four-Hands) and a fabulous Italian leather pouf ottoman, sit quietly on an oversized bamboo silk and sheepskin rug. Rebecca adds coziness and personality with 2 oval mirrors directly above the custom-made nightstands.
Adjacent the bed wall, another opportunity to add texture to the 13-foot-tall room with barn wood, serving as its backdrop to a large 108” custom made dresser and 72” flat screen television.
Collected and gathered bedding and accessories make this a cozy and personal resting place for our homeowner.
In this Bedroom, all furniture pieces and window treatments are custom designs by Interior Designer Rebecca Robeson made specifically for this project.
Contractor installed barn wood, Earthwood Custom Remodeling, Inc.
Black Whale Lighting
Photos by Ryan Garvin Photography

Foto di una cucina industriale di medie dimensioni con paraspruzzi in mattoni, elettrodomestici in acciaio inossidabile, lavello sottopiano, ante marroni, top in cemento, paraspruzzi rosso, pavimento con piastrelle in ceramica, pavimento beige e ante con bugna sagomata
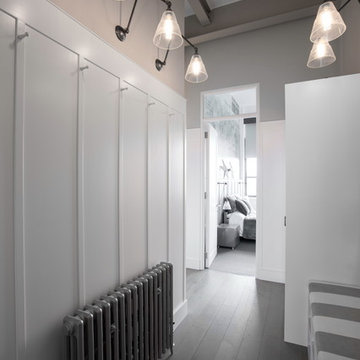
The brief for this project involved completely re configuring the space inside this industrial warehouse style apartment in Chiswick to form a one bedroomed/ two bathroomed space with an office mezzanine level. The client wanted a look that had a clean lined contemporary feel, but with warmth, texture and industrial styling. The space features a colour palette of dark grey, white and neutral tones with a bespoke kitchen designed by us, and also a bespoke mural on the master bedroom wall.

LOFT | Luxury Industrial Loft Makeover Downtown LA | FOUR POINT DESIGN BUILD INC
A gorgeous and glamorous 687 sf Loft Apartment in the Heart of Downtown Los Angeles, CA. Small Spaces...BIG IMPACT is the theme this year: A wide open space and infinite possibilities. The Challenge: Only 3 weeks to design, resource, ship, install, stage and photograph a Downtown LA studio loft for the October 2014 issue of @dwellmagazine and the 2014 @dwellondesign home tour! So #Grateful and #honored to partner with the wonderful folks at #MetLofts and #DwellMagazine for the incredible design project!
Photography by Riley Jamison
#interiordesign #loftliving #StudioLoftLiving #smallspacesBIGideas #loft #DTLA
AS SEEN IN
Dwell Magazine
LA Design Magazine

Небольшая кухня с островом
Foto di una cucina industriale con ante grigie, top in laminato, paraspruzzi beige, pavimento in laminato, pavimento grigio, top beige, ante lisce, elettrodomestici neri e penisola
Foto di una cucina industriale con ante grigie, top in laminato, paraspruzzi beige, pavimento in laminato, pavimento grigio, top beige, ante lisce, elettrodomestici neri e penisola

Foto di una taverna industriale interrata di medie dimensioni con home theatre, pareti bianche, pavimento in laminato, camino classico, cornice del camino in legno, pavimento marrone e travi a vista

Liadesign
Immagine di una stretta e lunga stanza da bagno con doccia industriale di medie dimensioni con nessun'anta, ante in legno chiaro, doccia alcova, piastrelle bianche, piastrelle in gres porcellanato, pareti grigie, pavimento in gres porcellanato, lavabo a bacinella, top in legno, pavimento grigio, porta doccia scorrevole, un lavabo, mobile bagno freestanding, soffitto ribassato e WC sospeso
Immagine di una stretta e lunga stanza da bagno con doccia industriale di medie dimensioni con nessun'anta, ante in legno chiaro, doccia alcova, piastrelle bianche, piastrelle in gres porcellanato, pareti grigie, pavimento in gres porcellanato, lavabo a bacinella, top in legno, pavimento grigio, porta doccia scorrevole, un lavabo, mobile bagno freestanding, soffitto ribassato e WC sospeso

Idee per una stanza da bagno con doccia industriale con ante lisce, ante nere, doccia alcova, WC a due pezzi, pavimento in cemento, lavabo da incasso, pavimento grigio, porta doccia a battente, top grigio, panca da doccia, un lavabo e mobile bagno incassato

In this project, Rochman Design Build converted an unfinished basement of a new Ann Arbor home into a stunning home pub and entertaining area, with commercial grade space for the owners' craft brewing passion. The feel is that of a speakeasy as a dark and hidden gem found in prohibition time. The materials include charcoal stained concrete floor, an arched wall veneered with red brick, and an exposed ceiling structure painted black. Bright copper is used as the sparkling gem with a pressed-tin-type ceiling over the bar area, which seats 10, copper bar top and concrete counters. Old style light fixtures with bare Edison bulbs, well placed LED accent lights under the bar top, thick shelves, steel supports and copper rivet connections accent the feel of the 6 active taps old-style pub. Meanwhile, the brewing room is splendidly modern with large scale brewing equipment, commercial ventilation hood, wash down facilities and specialty equipment. A large window allows a full view into the brewing room from the pub sitting area. In addition, the space is large enough to feel cozy enough for 4 around a high-top table or entertain a large gathering of 50. The basement remodel also includes a wine cellar, a guest bathroom and a room that can be used either as guest room or game room, and a storage area.
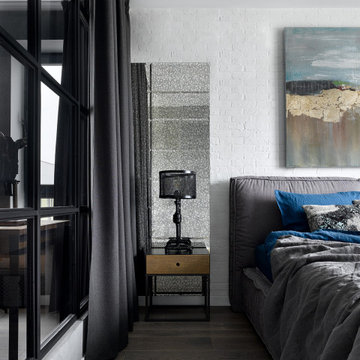
Площадь основной спальни позволила разделить ее на две функциональные зоны! Зона кабинета отделена перегородкой от спальни! Перегородка выполнена из металла со вставками из дымчатого стекла! Такое зонирование позволяет имитировать панорамное остекление и дает ощущение легкости и воздушности!
Спальную зону четко обозначает большая кровать. Она занимает центровое место и является акцентом в окружении торшеров и тумбочек.
Foto di case e interni industriali
1


















