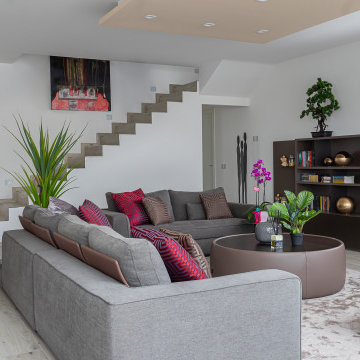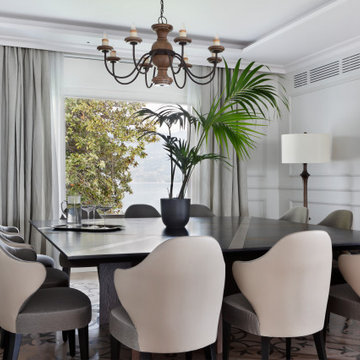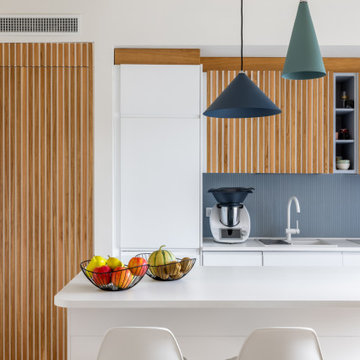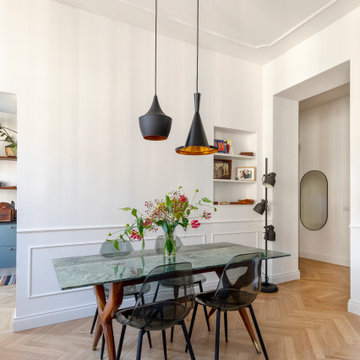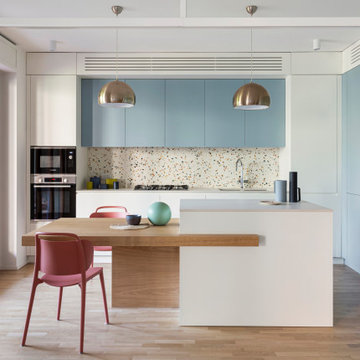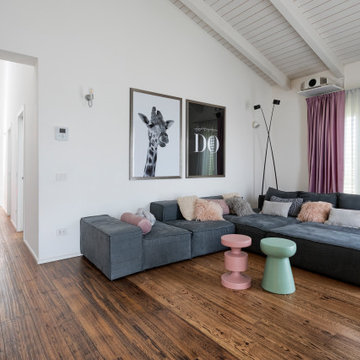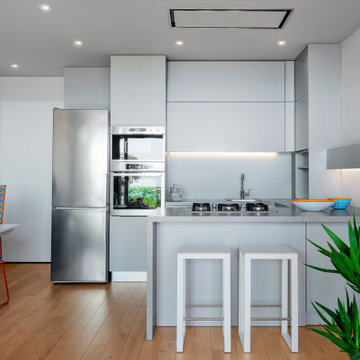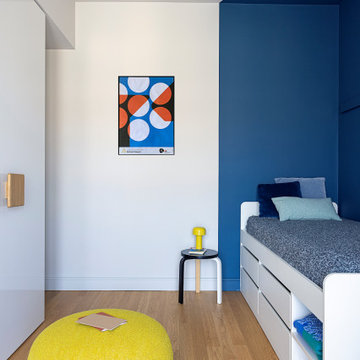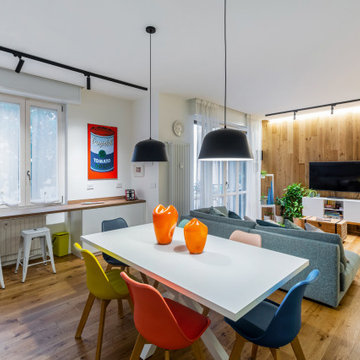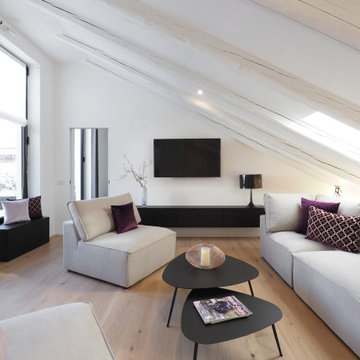4.151.157 Foto di case e interni bianchi
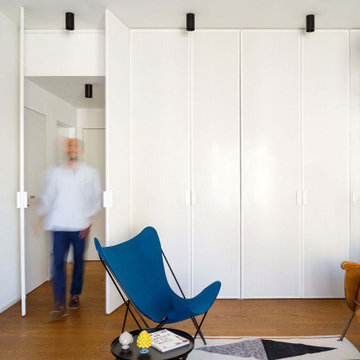
Idee per un soggiorno design di medie dimensioni e aperto con libreria, pareti bianche e parquet scuro

Foto di una cucina costiera con lavello sottopiano, ante in stile shaker, ante bianche, paraspruzzi grigio, elettrodomestici in acciaio inossidabile, pavimento in legno massello medio, top in marmo e paraspruzzi con piastrelle a listelli

Michael Hunter
Foto di una stanza da bagno chic con vasca freestanding, doccia ad angolo, piastrelle bianche, pareti grigie e pavimento grigio
Foto di una stanza da bagno chic con vasca freestanding, doccia ad angolo, piastrelle bianche, pareti grigie e pavimento grigio

Idee per una cucina ad U design con ante lisce, ante grigie, paraspruzzi bianco, elettrodomestici da incasso, penisola, pavimento bianco e top bianco

Ispirazione per una grande camera matrimoniale stile marino con pareti bianche e moquette

Immagine di una piccola cucina bohémian con pavimento multicolore, lavello da incasso, ante bianche, pavimento in gres porcellanato e top nero

Nel bagno di Casa DM abbiamo giocato con il colore e con i materiali, scegliendo la bellissima carta da parati Mediterranea di Fornasetti.
Progetto: MID | architettura
Photo by: Roy Bisschops

Una cucina semplice, dal carattere deciso e moderno. Una zona colonne di colore bianco ed un isola grigio scuro. Di grande effetto la cappa Sophie di Falmec che personalizza l'ambiente. Cesar Cucine.
Foto di Simone Marulli

Michael Hsu
Foto di una grande stanza da bagno padronale design con nessun'anta, ante bianche, doccia alcova, piastrelle bianche, pareti bianche, parquet scuro e piastrelle in pietra
Foto di una grande stanza da bagno padronale design con nessun'anta, ante bianche, doccia alcova, piastrelle bianche, pareti bianche, parquet scuro e piastrelle in pietra
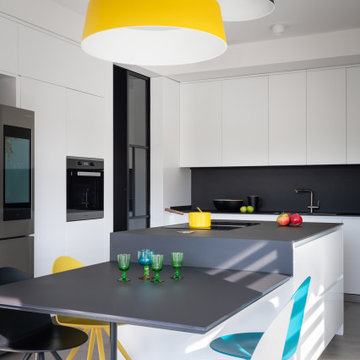
Esempio di una cucina design con ante lisce, ante bianche, elettrodomestici in acciaio inossidabile, pavimento grigio e top nero
4.151.157 Foto di case e interni bianchi
1


















