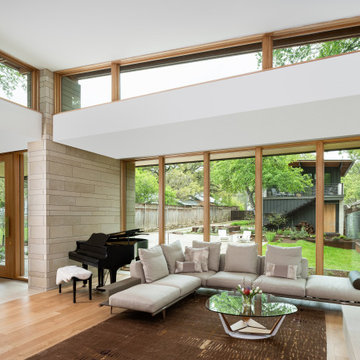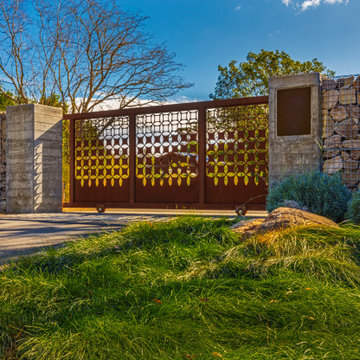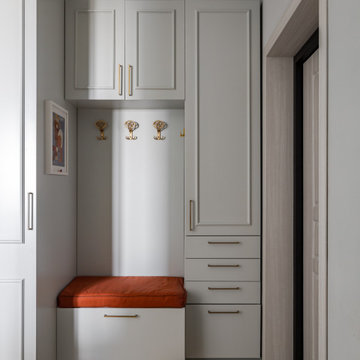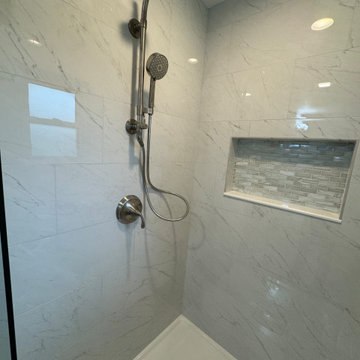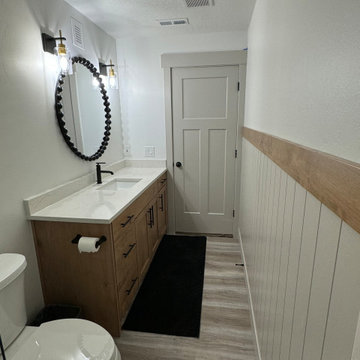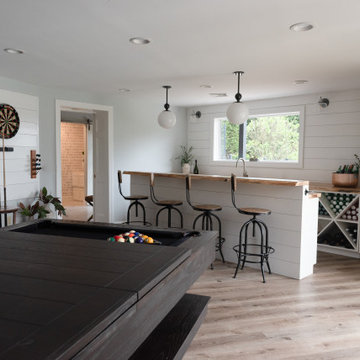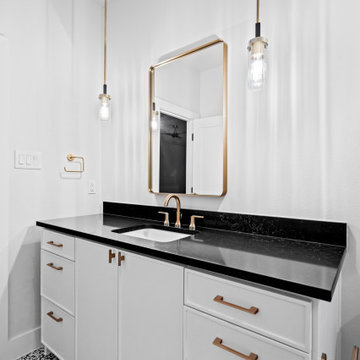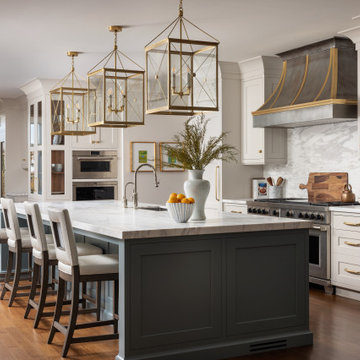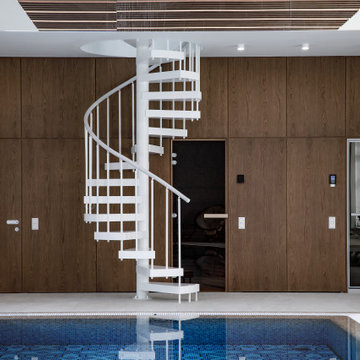28.667.841 Foto di case e interni

Idee per un soggiorno tradizionale di medie dimensioni e chiuso con pareti grigie, camino classico, cornice del camino in mattoni, parquet chiaro, sala formale e nessuna TV

Natural stone and reclaimed timber beams...
Esempio di un soggiorno stile rurale con cornice del camino in pietra e tappeto
Esempio di un soggiorno stile rurale con cornice del camino in pietra e tappeto
Trova il professionista locale adatto per il tuo progetto
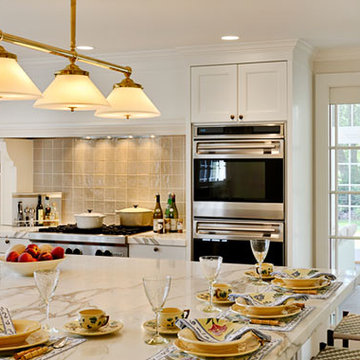
Farmhouse Sunroom. Photographer: Rob Karosis
Ispirazione per una cucina abitabile country con lavello sottopiano, ante con riquadro incassato, ante bianche, top in marmo, paraspruzzi beige, paraspruzzi con piastrelle di vetro e elettrodomestici in acciaio inossidabile
Ispirazione per una cucina abitabile country con lavello sottopiano, ante con riquadro incassato, ante bianche, top in marmo, paraspruzzi beige, paraspruzzi con piastrelle di vetro e elettrodomestici in acciaio inossidabile
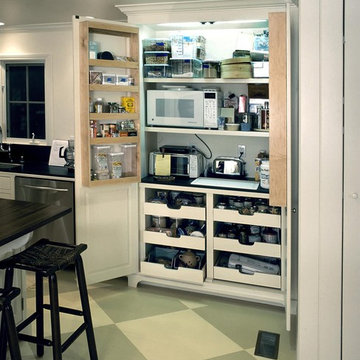
Kitchens of The French Tradition
Idee per una cucina tradizionale con ante bianche e elettrodomestici in acciaio inossidabile
Idee per una cucina tradizionale con ante bianche e elettrodomestici in acciaio inossidabile

Columnar evergreens provide a rhythmic structure to the flowing bluestone entry walk that terminates in a fountain courtyard. A soothing palette of green and white plantings keeps the space feeling lush and cool. Photo credit: Verdance Fine Garden Design
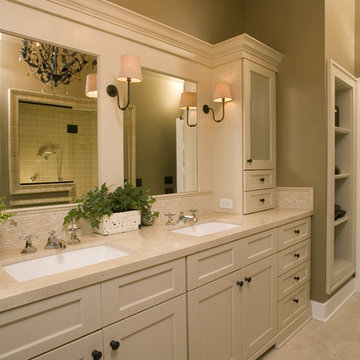
Photography by Northlight Photography.
Esempio di una stanza da bagno tradizionale con lavabo sottopiano, ante in stile shaker, ante beige, piastrelle beige e top beige
Esempio di una stanza da bagno tradizionale con lavabo sottopiano, ante in stile shaker, ante beige, piastrelle beige e top beige
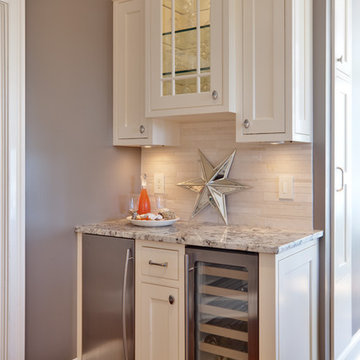
Foto di una cucina tradizionale con ante in stile shaker, ante bianche, top in granito, paraspruzzi beige e elettrodomestici in acciaio inossidabile
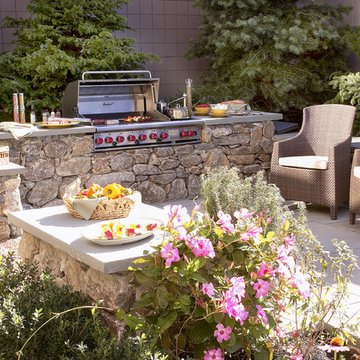
This outdoor kitchen includes a Wolf barbecue. See and try this equipment when planning your New England outdoor kitchen. http://www.clarkeshowrooms.com

A custom marble topped island. This design was a collaboration between the architect and the custom cabinet maker
Foto di una cucina tradizionale di medie dimensioni con ante bianche, top in marmo, elettrodomestici in acciaio inossidabile, paraspruzzi bianco, paraspruzzi con piastrelle in ceramica, pavimento in legno massello medio, lavello stile country e ante in stile shaker
Foto di una cucina tradizionale di medie dimensioni con ante bianche, top in marmo, elettrodomestici in acciaio inossidabile, paraspruzzi bianco, paraspruzzi con piastrelle in ceramica, pavimento in legno massello medio, lavello stile country e ante in stile shaker
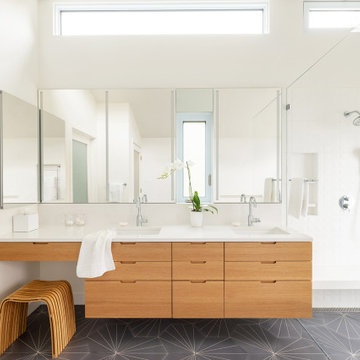
Part of a multi-phase remodeling project, Pomona is a new addition that creates a spa-like master bathroom for its fully work-from-home owners, and incorporates a new laundry room, separate toilet room, and direct access to the outdoors. In reconfiguring the original master bedroom, the old bathroom was transformed into a second closet.
The clients had a very clear vision and were very involved in the choice of materials, which informed the design of the spaces. The floor and wall tile was chosen in advance of the project. A clean, crisp, light aesthetic guided the design.
Solid oak drawer fronts on the custom floating vanity were carved in lieu of applied pulls. Wherever possible, lines where materials meet are flush and seamless. The floating bench in the shower is made of the same stone as the countertop. The shower is separated by a single pane of glass from the vanity area and the floor slopes barrier-free from the freestanding tub to the drain. Clerestory windows wash the sloped ceiling in light and open the view to the sky. The ceiling lines, the tile and the glass all align to contribute to the serene feeling of the space.
Special electric features include outlets inside the center drawer, electric floor heat and towel warmers.
Landscape designer Cat Chang, of Madron Design designed the outdoor spaces and collaborated on a hot tub deck (not shown).
28.667.841 Foto di case e interni
81


















