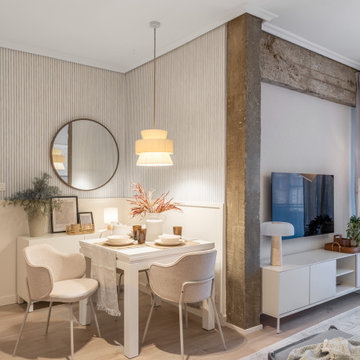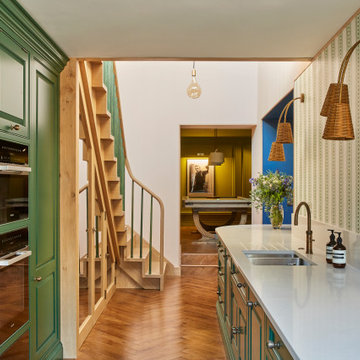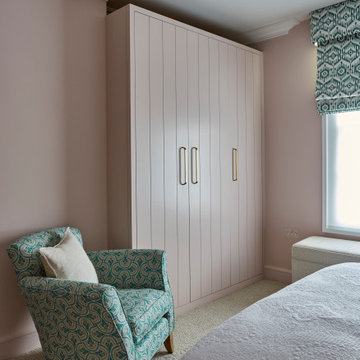28.659.129 Foto di case e interni
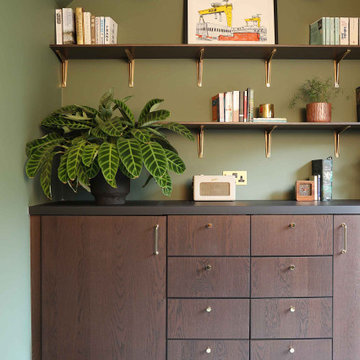
Idee per un ufficio minimalista di medie dimensioni con pareti verdi, pavimento in legno massello medio, scrivania autoportante e pavimento marrone
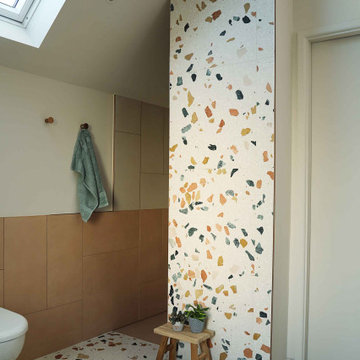
Esempio di una stanza da bagno per bambini moderna di medie dimensioni con doccia aperta, WC monopezzo, piastrelle multicolore, pareti bianche, pavimento alla veneziana, pavimento multicolore, doccia aperta, top bianco, nicchia e un lavabo

Foto di un grande corridoio contemporaneo con pareti beige, pavimento in gres porcellanato, una porta singola, una porta grigia, pavimento grigio, soffitto in carta da parati e pannellatura
Trova il professionista locale adatto per il tuo progetto
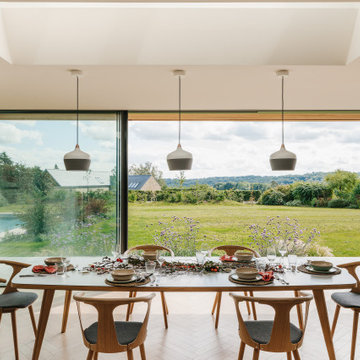
Ispirazione per una sala da pranzo minimal con pareti beige, parquet chiaro, pavimento beige e soffitto a volta
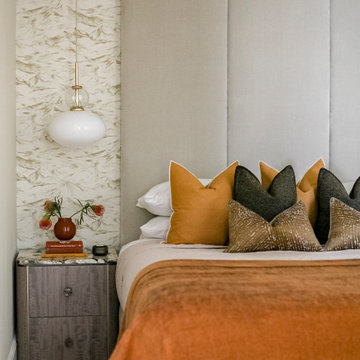
The master bedroom in a private residence at the prestigious 9 Millbank, a beautifully restored 1920s building in Westminster.
Ispirazione per una camera da letto design di medie dimensioni
Ispirazione per una camera da letto design di medie dimensioni
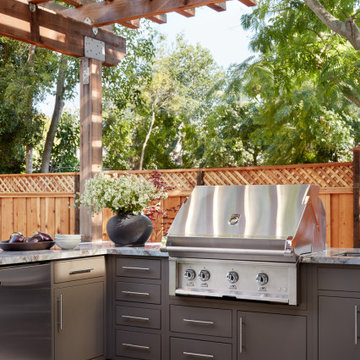
Design: JTM Interiors / Architecture: DiVittorio Architecture & Design / Build: DiVittorio Construction / Photography: Agnieszka Jakubowicz
Ispirazione per un patio o portico design
Ispirazione per un patio o portico design
Ricarica la pagina per non vedere più questo specifico annuncio

Alternative view of custom wall built-in cabinets in a styled family room complete with stone fireplace and wood mantel, beige sofa, fabric accent chair, dark wood coffee table, custom pillows and exposed beams in Charlotte, NC.

Kitchen view from styled family room with beige sofa and chairs, wood coffee and accent tables, white table lamps, large, black kitchen island pendant lighting, beige kitchen island stools and exposed beams in Charlotte, NC.

The exquisite transformation of the kitchen in Silo Point Luxury Condominiums is a masterpiece of refinement—a testament to elegant design and optimized spatial planning.
Jeanine Turner, the creative force behind Turner Design Firm, skillfully orchestrated this renovation with a clear vision—to harness and amplify the breathtaking views that the condominium's generous glass expanses offer from the open floor plan.
Central to the renovation's success was the decisive removal of the walls that previously enclosed the refrigerator. This bold move radically enhanced the flow of the space, allowing for an uninterrupted visual connection from the kitchen through to the plush lounge and elegant dining area, and culminating in an awe-inspiring, unobstructed view of the harbor through the stately full-height windows.
A testament to the renovation's meticulous attention to detail, the selection of the quartzite countertops resulted from an extensive and discerning search. Creating the centerpiece of the renovation, these breathtaking countertops stand out as a dazzling focal point amidst the kitchen's chic interiors, their natural beauty and resilience matching the aesthetic and functional needs of this sophisticated culinary setting.
This redefined kitchen now boasts a seamless balance of form and function. The new design elegantly delineates the area into four distinct yet harmonious zones. The high-performance kitchen area is a chef's dream, with top-of-the-line appliances and ample workspace. Adjacent to it lies the inviting lounge, furnished with plush seating that encourages relaxation and conversation. The elegant dining space beckons with its sophisticated ambiance, while the charming coffee nook provides a serene escape for savoring a morning espresso or a peaceful afternoon read.
Turner Design Firm's team member, Tessea McCrary, collaborated closely with the clients, ensuring the furniture selections echoed the homeowners' tastes and preferences, resulting in a living space that feels both luxurious and inviting.
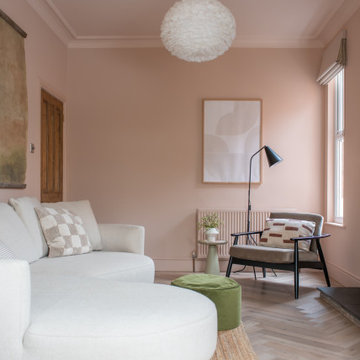
We solved the issue of the ‘walk through room’ by making the space as enticing as possible, to draw you back into the seating area to enjoy the TV snug. Using warm tones and curves help to soften the flow of the room. Adding interest with textured walls and oversize artwork, create focal points.

brass handles, built in extractor, green kitchen, marble worktop, parquet floor, quartz worktop,
Idee per una cucina bohémian con lavello sottopiano, ante lisce, ante verdi, elettrodomestici neri, pavimento grigio e top bianco
Idee per una cucina bohémian con lavello sottopiano, ante lisce, ante verdi, elettrodomestici neri, pavimento grigio e top bianco
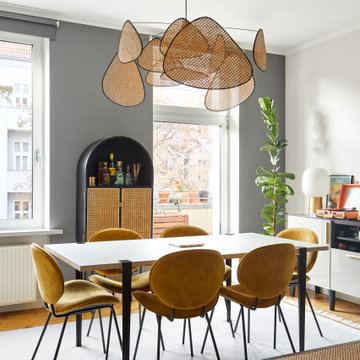
Immagine di una sala da pranzo minimal con pareti grigie, pavimento in legno massello medio e pavimento marrone
Ricarica la pagina per non vedere più questo specifico annuncio

Immagine di un soggiorno chic con pareti beige, parquet chiaro, camino lineare Ribbon, cornice del camino in pietra, TV a parete, pavimento beige e pannellatura
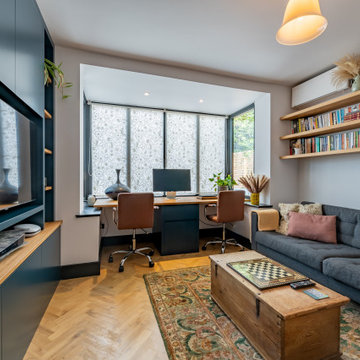
Foto di uno studio contemporaneo con pareti grigie, pavimento in legno massello medio, scrivania incassata e pavimento marrone
28.659.129 Foto di case e interni
Ricarica la pagina per non vedere più questo specifico annuncio

Idee per una sala da pranzo country di medie dimensioni con pareti beige, pavimento beige e travi a vista
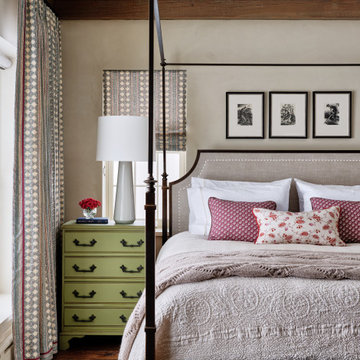
Sargent Design Company pays close attention to detail as seen in this guest bedroom. Housewright Construction milled the rough sawn boards seen here on the floor in our Newbury, VT shop.
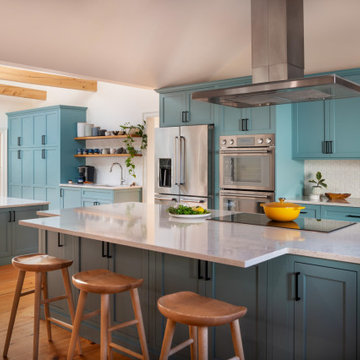
Maximizing space, modifications to windows and moving a doorway gave our clients a baker’s dream kitchen without adding an addition to the home
The underutilized sunroom became the designated expansive space with its own pantry for baking. The second island in this space was designed with a 30” tall baking island rather than a standard height counter allowing for perfect leverage and pressure on dough while kneading.
Our client wanted the induction cooktop, with a retractable hood, on the island so she could look out to the family room while she cooks.
This expansive and beautiful kitchen, newly vaulted ceilings with hemlock beams, and a seating area with a built-in desk created a warm and wonderful space for the family to enjoy.
221


















