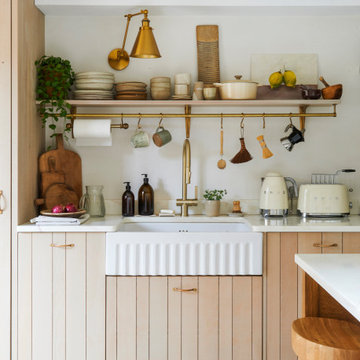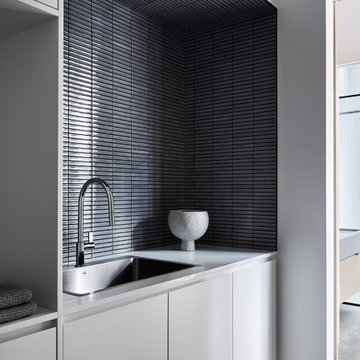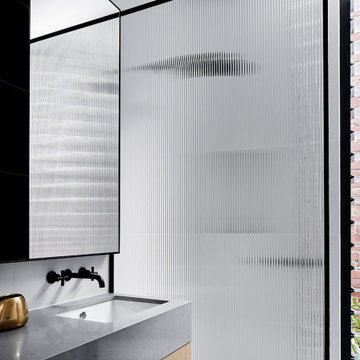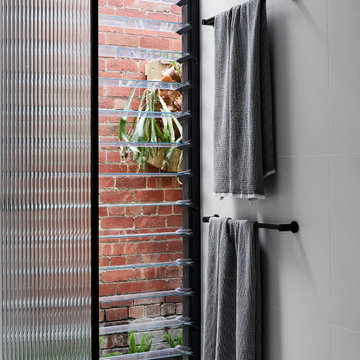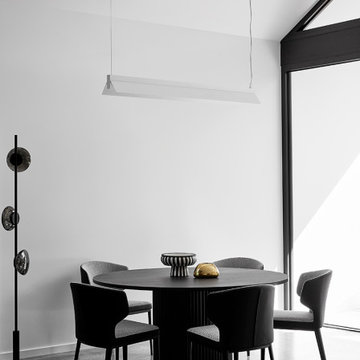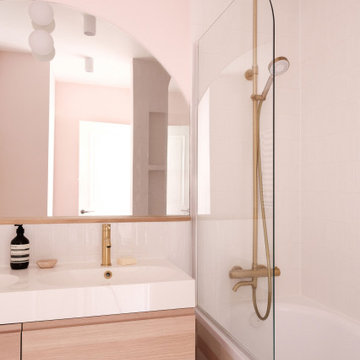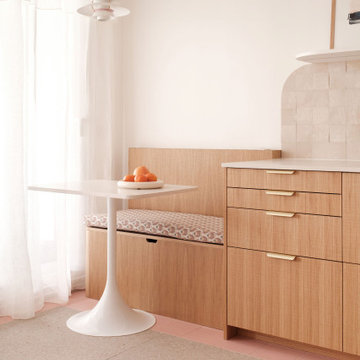28.659.155 Foto di case e interni
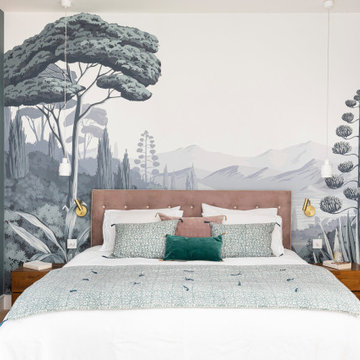
Esempio di una grande camera matrimoniale minimal con pareti beige, parquet chiaro, pavimento beige e carta da parati
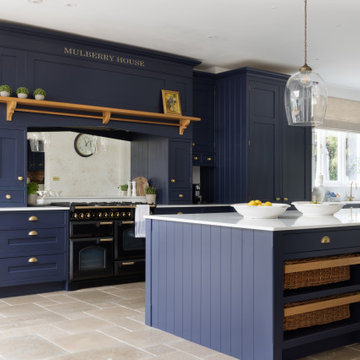
As part of an expansive extension to a Victorian property in a picturesque village just outside Winchester, Searle & Taylor was appointed to design and make a capacious bespoke in-frame Shaker kitchen with a separate walk-in pantry.
The clients were seeking a traditional handpainted kitchen with a statement island as the central focus of the room. At the end of the extension are double doors leading to the garden so the design was created to ensure that the island and pendant lights were completely symmetrical with this feature. With storage a key component, there are 26 pull-out drawers in the kitchen and pantry, all featuring solid oak dovetail drawer boxes, plus four open vegetable wicker basket drawers. All cabinetry is painted in Inkwell by Colour Trend Paints.
Darren Taylor designed breakfront cabinetry using a 30mm chamfer frame with oak carcases for the cooking and wet runs and all feature tongue and grooved end panels. For the cooking area, opposite the island, he designed symmetrical cupboards and drawers on both sides of the Rangemaster range cooker, with a silver antique glass splashback above it within a bow fronted Adam-style canopy.
The large canopy features a central ceiling-height cornice with a lacquered oak overmantel shelf complete with corbel supports with a horizontal dowel that runs through them used for hanging cooking utensils. Slim cabinets on either side of the canopy include oak internal shelving, with one that houses a knife rack mounted on the interior door. Each features single spice drawers beneath, while additional floating cabinets extending from the canopy feature further small spice drawers to the right and left. A pair of integrated fridge freezers are concealed by floor to ceiling cabinetry décor fronts.
The wet run is situated beneath a large window, extending at a right angle, and includes storage and utility cupboards, an integrated dishwasher and a cupboard for pull-out bins. Centrally located beneath the window is a double farmhouse sink by Villeroy & Boch, which incorporates a waste disposal unit by InSinkerator, and a satin brass tap by Perrin & Rowe. Specified throughout the kitchen, on the island, and in the walk-in pantry, is a 20mm thick quartz worktop with pencil edging in Blanco Zeus by Silestone. This surface is also used as an upstand and as a stone sill situated beneath the sink to help protect the cabinetry from water damage.
To both sides of the double doors leading to the garden are symmetrical wall-mounted dresser cabinets with open shelving and tongue and groove back panels. These are used to store cookery books and decorative items and they connect with one another via a flyover shelf above the doorway. Beneath each are further storage cupboards.
On the working side of the 4.7 metre x 1.4 metre island feature are 10 symmetrical 900mm wide drawers to accommodate pans, plates and crockery. On the side facing the walk-in pantry the worksurface overhangs at the centre to accommodate four counter stools beneath for informal dining. At each end, are 900mm cutlery drawers above vegetable baskets on hardwood runners. At each corner of the island are square chamfered legs with lamb’s tongue edging that surround tongue and grooved end panels. Above the island are three pendant lights by Jim Lawrence Lighting.
The walk-in pantry is situated in an original part of the house and during the design process it was agreed to showcase the original brickwork. This room features a combination of enclosed cabinetry for storing dry foodstuffs with plenty of open shelving to house bowls, baskets and vases.
Throughout the kitchen and the walk-in pantry, a mix of Armac Martin antique brass ball knob and pull-cup handles, together with brass butt hinges all add to the contemporary Shaker aesthetic.
Trova il professionista locale adatto per il tuo progetto
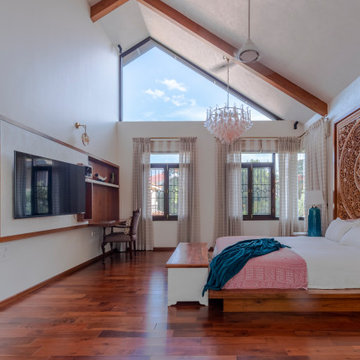
Master bedroom with nearly seven feet tall headboard makes an impact in a room which looks like its in the clouds. Architects: Desquare Architects. Picture courtesy : Bsquare creative.
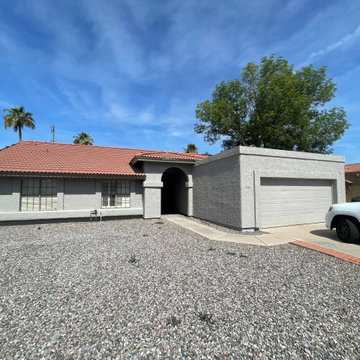
Dunn Edwards paint used Colors used Perfect Taupe and Light Truffle.
Esempio della facciata di una casa
Esempio della facciata di una casa
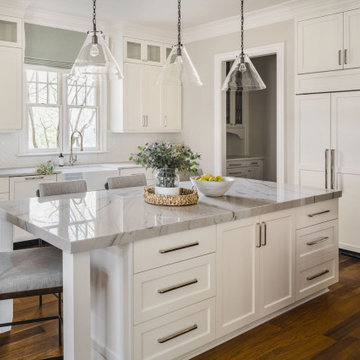
Beautiful U-shape white kitchen with frameless custom cabinetry, paneled fridge, white herringbone subway tile backsplash, stainless steel SubZero-Wolf appliances, quartzite countertops including a mitered edge island, glass pendant lights, and polished nickel plumbing and hardware in the Ballantyne Country Club Neighborhood of Charlotte, NC

Beautiful U-shape white kitchen with frameless custom cabinetry, white herringbone subway tile backsplash, stainless steel SubZero-Wolf appliances, quartzite countertops including a mitered edge island, glass pendant lights, and polished nickel plumbing and hardware in the Ballantyne Country Club Neighborhood of Charlotte, NC
Ricarica la pagina per non vedere più questo specifico annuncio
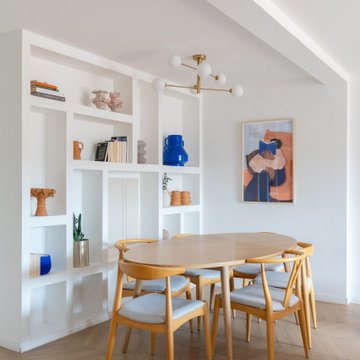
Immagine di una sala da pranzo moderna con pareti bianche, parquet chiaro e pavimento beige

This Master Bath has it all! The double shower shares a ledge with the extra deep copper soaking tub. The custom black and white tile work are offset by a smokey emerald green and accented by gold fixtures as well as another corner fireplace.

Immagine di una stanza da bagno padronale rustica con ante lisce, ante in legno chiaro, vasca freestanding, zona vasca/doccia separata, WC monopezzo, piastrelle bianche, piastrelle in ceramica, pareti bianche, pavimento con piastrelle in ceramica, lavabo sottopiano, top in quarzo composito, pavimento multicolore, porta doccia a battente, top bianco, toilette, due lavabi e mobile bagno sospeso
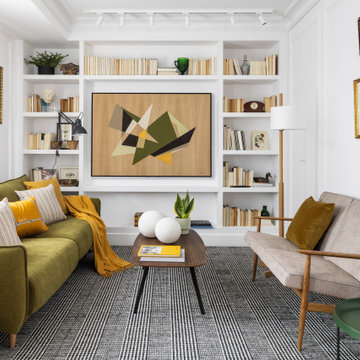
El salón cuenta con paredes acabadas en pintura plástica blanca con molduras de escayola, y el suelo laminado de madera original de la vivienda se extiende hacia el distribuidor y el dormitorio principal.
Originalmente, el salón ocupaba todo el espacio que tras la reforma se ha destinado al salón-comedor. La posición del sofá se ha mantenido en el mismo lugar que antes, y se ha incorporado una biblioteca empotrada en la pared trasera, que es el primer elemento que llama la atención al entrar en la vivienda. El espacio se delimita mediante una alfombra en blanco y negro y una mesa de centro en metal negro.
Entre la biblioteca y el sofá de estilo Midcentury de dos plazas, se ha creado un armario de almacenamiento. Para integrarlo al máximo y pasar desapercibido, se ha utilizado el mismo revestimiento de molduras que se encuentra en el resto del salón.
Sofá tapizado en verde de Kave Home con cojines mostaza de Roberto Diz para CR Class y resto de Pepe Peñalver. Mesa de centro y sofá beige de Sofá Cama Galea con cojín marrón de CR Class. Alfombra, de KP. Esculturas redondas mesa de centro, de Arbe. Lámpara de pie TMM, de Santa & Cole. Mesa auxiliar verde, de Toulou de Hay. En la librería, cuadro de Berta Ipiña y aplique de lectura negro de Ikea.
Ricarica la pagina per non vedere più questo specifico annuncio
28.659.155 Foto di case e interni
Ricarica la pagina per non vedere più questo specifico annuncio
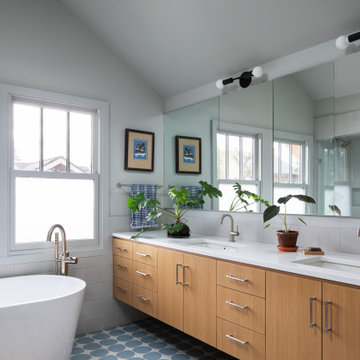
The primary bathroom evokes a calming feel, with soft neutral tones, wood cabinetry and natural light let in through new windows. White-and-blue tile in an intriguing circular pattern sits beneath a freestanding soaking tub and a double sink vanity. Large-spanning custom medicine cabinets provide built-in, hideaway storage, and wainscoting adds an additional decorative element, extending along the floor of the entire space through to the laundry room.

The client wanted a bigger shower, so we changed the existing floor plan and made there small tiny shower into an arched and more usable open storage closet concept, while opting for a combo shower/tub area. We incorporated art deco features and arches as you see in the floor tile, shower niche, and overall shape of the new open closet.
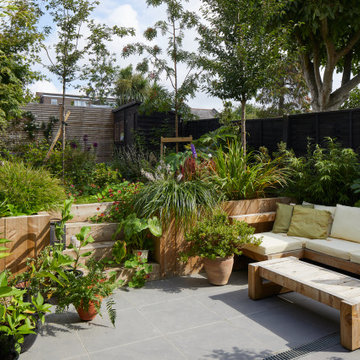
Ispirazione per un patio o portico minimal di medie dimensioni e dietro casa con pavimentazioni in pietra naturale
218


















