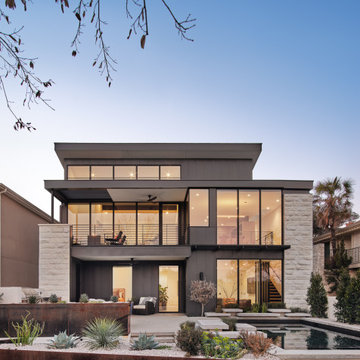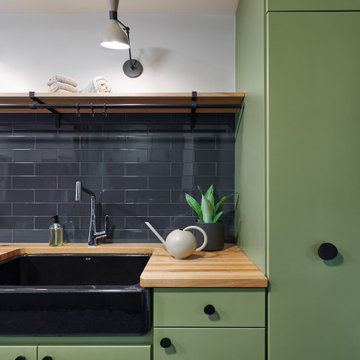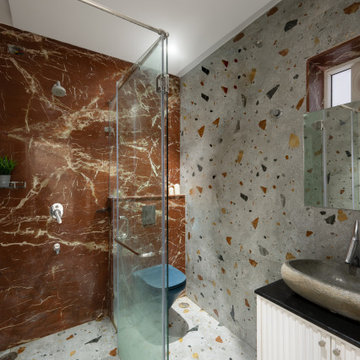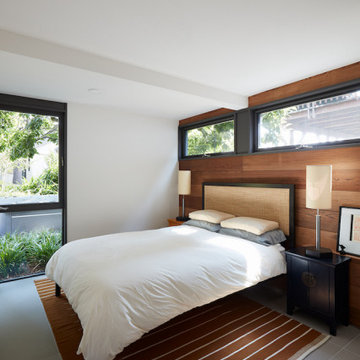Foto di case e interni moderni

FineCraft Contractors, Inc.
Lococo Architects
Immagine di una cucina minimalista di medie dimensioni con ante lisce, ante marroni, top in superficie solida, pavimento in legno massello medio, pavimento marrone e top bianco
Immagine di una cucina minimalista di medie dimensioni con ante lisce, ante marroni, top in superficie solida, pavimento in legno massello medio, pavimento marrone e top bianco
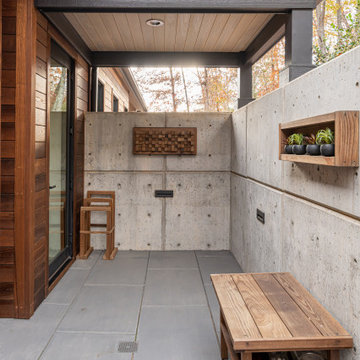
Ispirazione per un piccolo patio o portico moderno nel cortile laterale con cemento stampato e un tetto a sbalzo

Immagine di una cucina minimalista di medie dimensioni con lavello sottopiano, ante lisce, ante in legno bruno, top in superficie solida, paraspruzzi bianco, paraspruzzi in lastra di pietra, elettrodomestici in acciaio inossidabile, parquet chiaro, pavimento beige e top bianco
Trova il professionista locale adatto per il tuo progetto

We kept the existing footprint in the kitchen and the flooring, and made it feel like a whole new kitchen. We repainted the cabinets a dark color; now because the apartment is filled with natural light, this saturated color works very well here, but always test paint colors on site. We added new quartz countertop and backsplash to modernise the kitchen. The quartz window sil is one of my favourite spots in this kitchen.

An open living plan creates a light airy space that is connected to nature on all sides through large ribbons of glass.
Immagine di un soggiorno moderno aperto con pareti bianche, parquet chiaro, camino lineare Ribbon, cornice del camino in legno, TV a parete, pavimento grigio, soffitto in legno e pareti in legno
Immagine di un soggiorno moderno aperto con pareti bianche, parquet chiaro, camino lineare Ribbon, cornice del camino in legno, TV a parete, pavimento grigio, soffitto in legno e pareti in legno
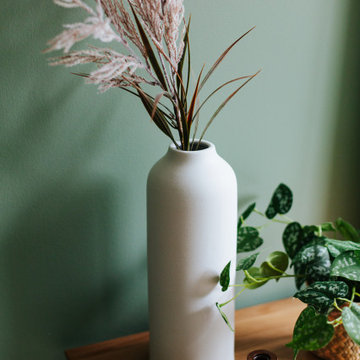
So I know I said that Office 01 was one of my favorite offices at Cedar Counseling & Wellness, but Office 07 IS hands-down my favorite. Moody, modern and masculine… I definitely wouldn’t mind working here every day! When it came to the design, Carrie really invested in professional, quality pieces - and you can tell. They really stand out on their own, allowing us to keep the design clean and minimal.
Ricarica la pagina per non vedere più questo specifico annuncio
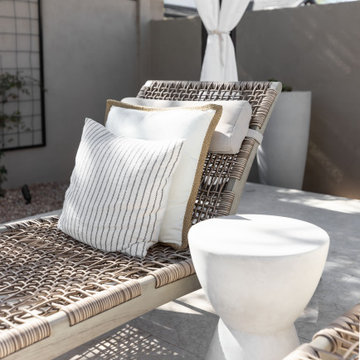
This backyard oasis and its stunning furnishings add so much luxe to this exterior space
Immagine della villa grande moderna
Immagine della villa grande moderna

Sleekly designed for modern living, the kitchen layout is all about functionality and style. A blackened steel range hood and steel dining table are in bold contrast to oak cabinetry and quartz countertops.
A multi-strand pendant light from Restoration Hardware brings on the mood lighting.
The Village at Seven Desert Mountain—Scottsdale
Architecture: Drewett Works
Builder: Cullum Homes
Interiors: Ownby Design
Landscape: Greey | Pickett
Photographer: Dino Tonn
https://www.drewettworks.com/the-model-home-at-village-at-seven-desert-mountain/

The natural walnut wood creates a gorgeous focal wall, while the high gloss acrylic finish on the island complements the veining in the thick natural stone countertops.

Studio City, CA - Whole Home Remodel - Bathroom
Installation of marble tile; Shower, bath cradle, walls and floors. All required electrical and plumbing needs per the project. Installation of vanity, countertop, toilet, clear glass shower enclosure, mirrors, lighting and a fresh paint to finish.
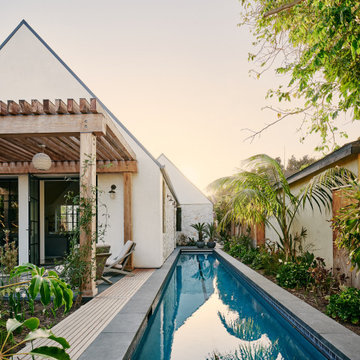
Rather than starting with an outcome in mind, this 1,400 square foot residence began from a polemic place - exploring shared conviction regarding the concentrated power of living with a smaller footprint. From the gabled silhouette to passive ventilation, the home captures the nostalgia for the past with the sustainable practices of the future.
While the exterior materials contrast a calm, minimal palette with the sleek lines of the gabled silhouette, the interior spaces embody a playful, artistic spirit. From the hand painted De Gournay wallpaper in the master bath to the rugged texture of the over-grouted limestone and Portuguese cobblestones, the home is an experience that encapsulates the unexpected and the timeless.
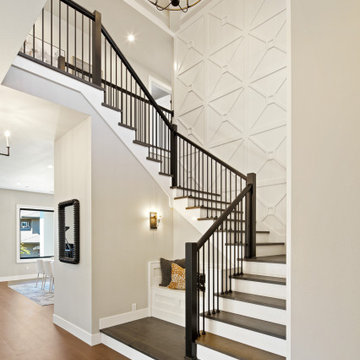
Modern Italian home front-facing balcony featuring three outdoor-living areas, six bedrooms, two garages, and a living driveway.
Ispirazione per un ampio ingresso o corridoio moderno
Ispirazione per un ampio ingresso o corridoio moderno
Ricarica la pagina per non vedere più questo specifico annuncio

Immagine di una grande stanza da bagno per bambini moderna con ante a filo, ante bianche, vasca freestanding, WC monopezzo, piastrelle bianche, piastrelle diamantate, pareti bianche, pavimento con piastrelle in ceramica, lavabo da incasso, top in quarzite, pavimento grigio, doccia aperta, top bianco, lavanderia, due lavabi e mobile bagno incassato

Immagine di un'ampia stanza da bagno padronale minimalista con zona vasca/doccia separata, WC monopezzo, piastrelle bianche, pavimento in cemento, porta doccia a battente e due lavabi
Foto di case e interni moderni
Ricarica la pagina per non vedere più questo specifico annuncio
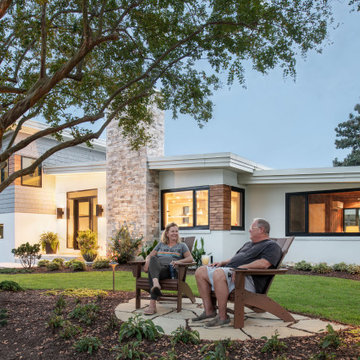
A collage of selective materials achieves a new formal pattern reflecting the rhythm of the flow behind. The vertical element, the fireplace, is highlighted with a stone veneer material to contrast with the horizontal massing of the house. The house is finished mainly with stucco and painted wood shingle. Corner windows are emphasized by being connected with a wood plank material.

Ispirazione per una stanza da bagno con doccia moderna con ante lisce, ante marroni, WC a due pezzi, piastrelle bianche, piastrelle in ceramica, pareti bianche, pavimento con piastrelle in ceramica, lavabo sottopiano, top in quarzo composito, pavimento nero, top bianco, toilette, un lavabo e mobile bagno sospeso
40


















