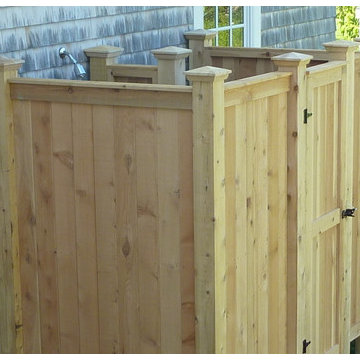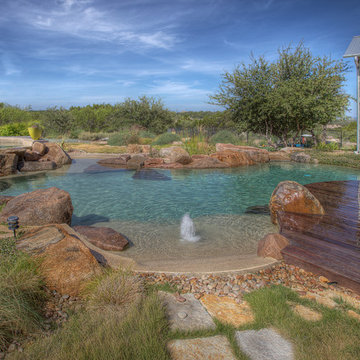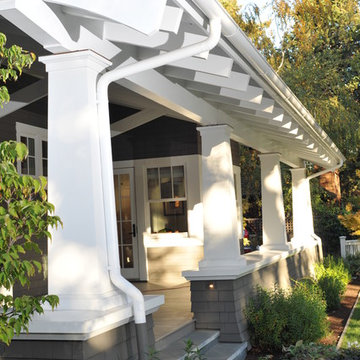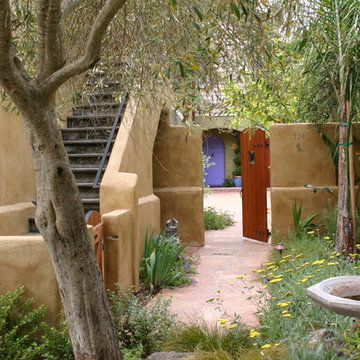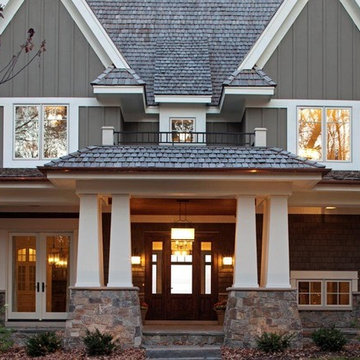653.948 Foto di case e interni american style
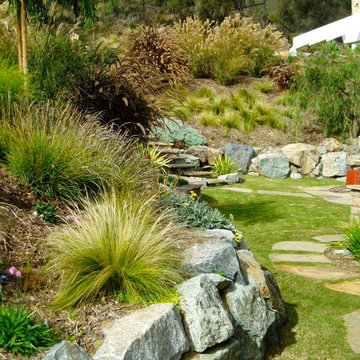
Solana Beach project with architect Damian Baumhover, installation of all exterior landscaping and hardscape by Rob Hill Landscape architect/contractor - Hill's landscapes inc
Trova il professionista locale adatto per il tuo progetto
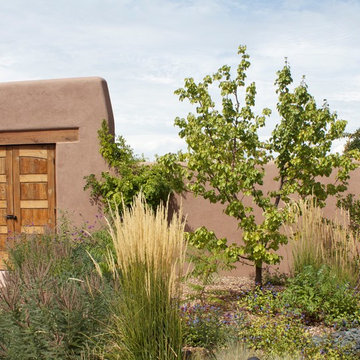
Fran Ehrenberg-Hyman
Idee per un giardino stile americano in cortile
Idee per un giardino stile americano in cortile
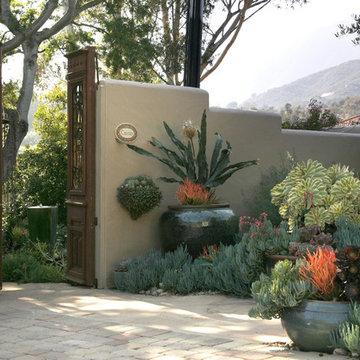
The Art Of Outdoor Living by Grace Design Associates
*Builder of the Year: Best Landscape and Hardscape for Santa Barbara Contractors Association
*Association of Professional Landscape Designers, Merit Award
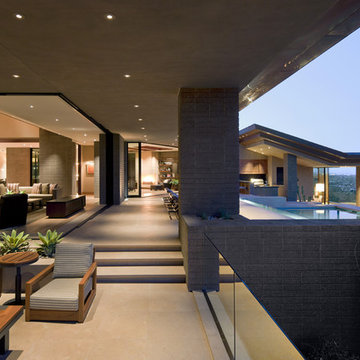
Indoor-Outdoor Living with beautiful city views
Esempio di un patio o portico stile americano con fontane
Esempio di un patio o portico stile americano con fontane
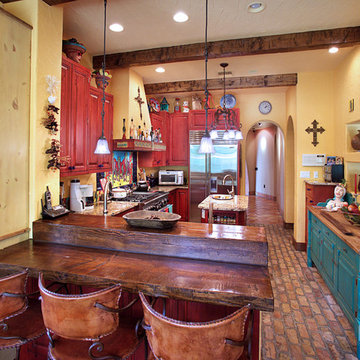
Foto di una cucina american style chiusa con ante rosse, ante con bugna sagomata, top in legno, elettrodomestici in acciaio inossidabile e pavimento in mattoni
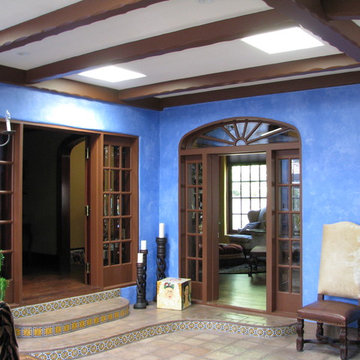
This Spanish Revival style home in the historic Willo neighborhood of Phoenix AZ was due for a total remodel on it's entry room, or as the homeowners call it, their Portico.
The space just inside the front door was originally a covered walk area or portico with an adjacent courtyard. In years past previous homeowners had covered the courtyard area with a fiberglass roof and at some time enclosed the area with nice windows that matched the existing home.
Our remodel involved removing everything that betrayed the homes historic character, and replacing them with more appropriate Spanish Colonial Revival features.
For more info and photos visit...
http://www.homeworkremodels.net/award-winning-remodel.html
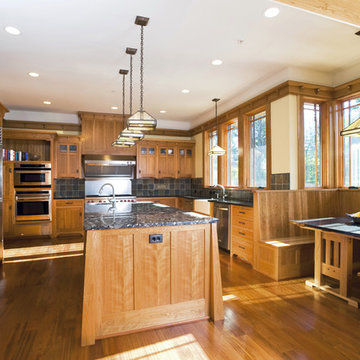
Idee per una cucina stile americano con elettrodomestici in acciaio inossidabile
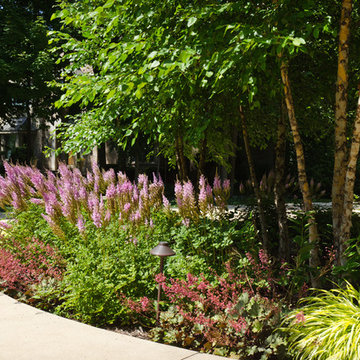
Astilbe chinensis ‘Purpurkerze’, Heuchera x ‘Raspberry
Ice’, and Hakonechloa macra ‘Aureola’ alongside the front
walk.
Westhauser Photography
Idee per un grande giardino american style davanti casa con pavimentazioni in cemento e un ingresso o sentiero
Idee per un grande giardino american style davanti casa con pavimentazioni in cemento e un ingresso o sentiero
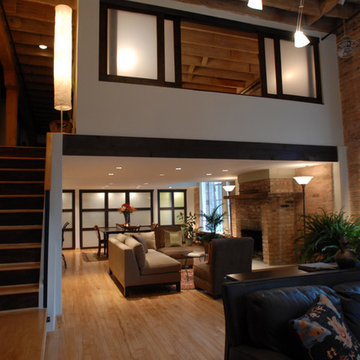
Interior design for remodel in historic loft space. Photographed by Yvette Dostatni.
Immagine di un grande soggiorno american style con pareti bianche, parquet chiaro, camino classico e cornice del camino in mattoni
Immagine di un grande soggiorno american style con pareti bianche, parquet chiaro, camino classico e cornice del camino in mattoni
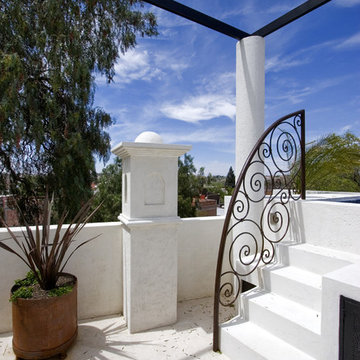
Nestled into the quiet middle of a block in the historic center of the beautiful colonial town of San Miguel de Allende, this 4,500 square foot courtyard home is accessed through lush gardens with trickling fountains and a luminous lap-pool. The living, dining, kitchen, library and master suite on the ground floor open onto a series of plant filled patios that flood each space with light that changes throughout the day. Elliptical domes and hewn wooden beams sculpt the ceilings, reflecting soft colors onto curving walls. A long, narrow stairway wrapped with windows and skylights is a serene connection to the second floor ''Moroccan' inspired suite with domed fireplace and hand-sculpted tub, and "French Country" inspired suite with a sunny balcony and oval shower. A curving bridge flies through the high living room with sparkling glass railings and overlooks onto sensuously shaped built in sofas. At the third floor windows wrap every space with balconies, light and views, linking indoors to the distant mountains, the morning sun and the bubbling jacuzzi. At the rooftop terrace domes and chimneys join the cozy seating for intimate gatherings.
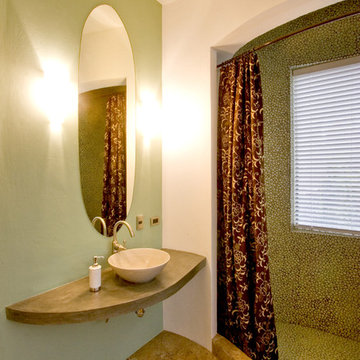
Nestled into the quiet middle of a block in the historic center of the beautiful colonial town of San Miguel de Allende, this 4,500 square foot courtyard home is accessed through lush gardens with trickling fountains and a luminous lap-pool. The living, dining, kitchen, library and master suite on the ground floor open onto a series of plant filled patios that flood each space with light that changes throughout the day. Elliptical domes and hewn wooden beams sculpt the ceilings, reflecting soft colors onto curving walls. A long, narrow stairway wrapped with windows and skylights is a serene connection to the second floor ''Moroccan' inspired suite with domed fireplace and hand-sculpted tub, and "French Country" inspired suite with a sunny balcony and oval shower. A curving bridge flies through the high living room with sparkling glass railings and overlooks onto sensuously shaped built in sofas. At the third floor windows wrap every space with balconies, light and views, linking indoors to the distant mountains, the morning sun and the bubbling jacuzzi. At the rooftop terrace domes and chimneys join the cozy seating for intimate gatherings.

The best of the present and past merge in this distinctive new design inspired by two classic all-American architectural styles. The roomy main floor includes a spacious living room, well-planned kitchen and dining area, large (15- by 15-foot) library and a handy mud room perfect for family living. Upstairs three family bedrooms await. The lower level features a family room, large home theater, billiards area and an exercise
room.

Kirsten Sessions Photography
Idee per una grande lavanderia multiuso stile americano con lavello sottopiano, ante in stile shaker, ante bianche, top in quarzo composito, pavimento in vinile, lavatrice e asciugatrice affiancate e pareti bianche
Idee per una grande lavanderia multiuso stile americano con lavello sottopiano, ante in stile shaker, ante bianche, top in quarzo composito, pavimento in vinile, lavatrice e asciugatrice affiancate e pareti bianche
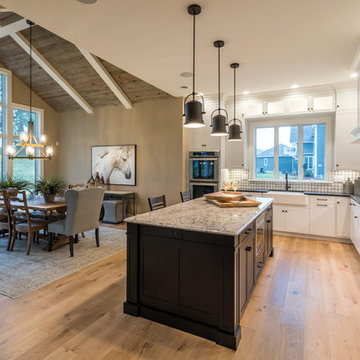
Alan Wycheck Photography
Foto di una grande cucina american style con lavello stile country, ante con riquadro incassato, ante bianche, top in granito, paraspruzzi multicolore, paraspruzzi in marmo, parquet chiaro, pavimento marrone, top multicolore e elettrodomestici da incasso
Foto di una grande cucina american style con lavello stile country, ante con riquadro incassato, ante bianche, top in granito, paraspruzzi multicolore, paraspruzzi in marmo, parquet chiaro, pavimento marrone, top multicolore e elettrodomestici da incasso
653.948 Foto di case e interni american style

This house is adjacent to the first house, and was under construction when I began working with the clients. They had already selected red window frames, and the siding was unfinished, needing to be painted. Sherwin Williams colors were requested by the builder. They wanted it to work with the neighboring house, but have its own character, and to use a darker green in combination with other colors. The light trim is Sherwin Williams, Netsuke, the tan is Basket Beige. The color on the risers on the steps is slightly deeper. Basket Beige is used for the garage door, the indentation on the front columns, the accent in the front peak of the roof, the siding on the front porch, and the back of the house. It also is used for the fascia board above the two columns under the front curving roofline. The fascia and columns are outlined in Netsuke, which is also used for the details on the garage door, and the trim around the red windows. The Hardie shingle is in green, as is the siding on the side of the garage. Linda H. Bassert, Masterworks Window Fashions & Design, LLC
182


















