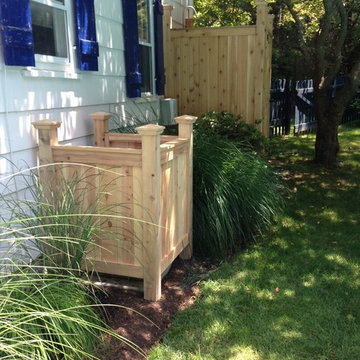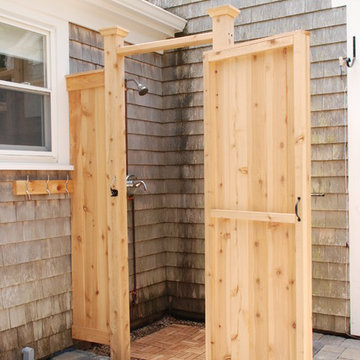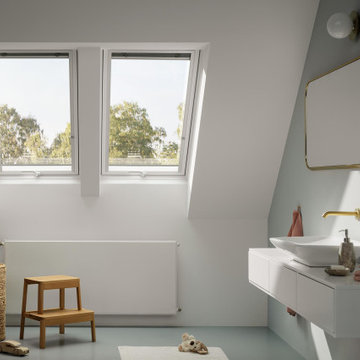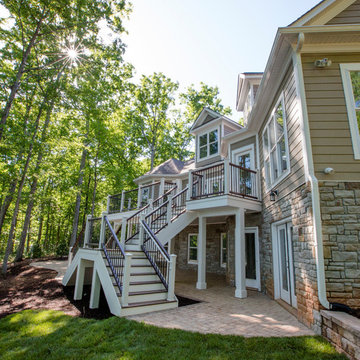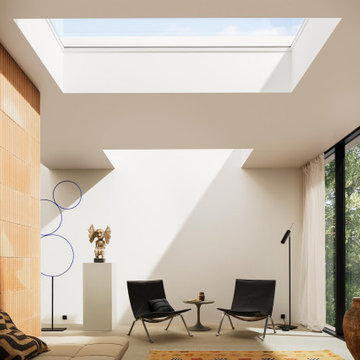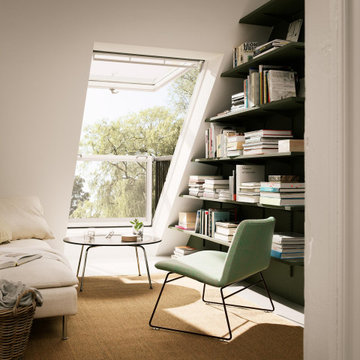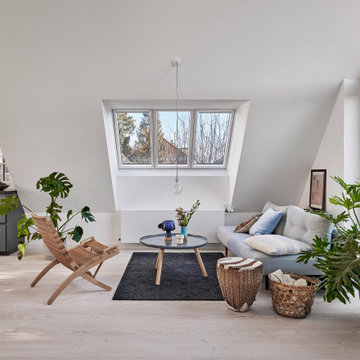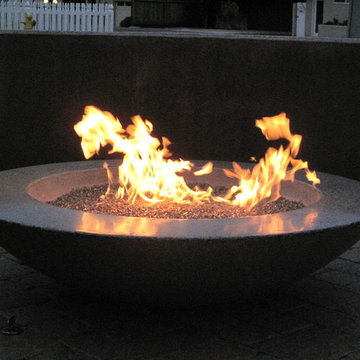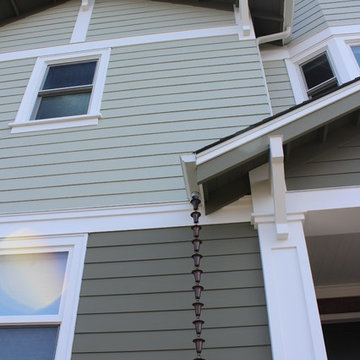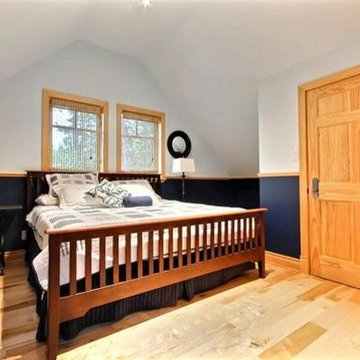653.948 Foto di case e interni american style
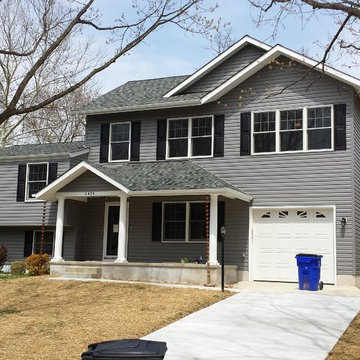
After: A second-floor addition, along with a new porch and garage. We were able to add a master suite, secondary bedroom and bath, a front porch and rear screened porch, a new 9-foot ceiling on the first floor, a new shingle roof, and charming copper rain chains.
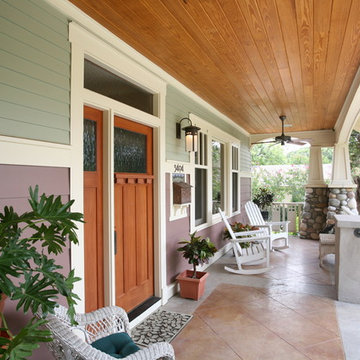
Best of Houzz 2015 for Design
Foto di un portico american style davanti casa con piastrelle e un tetto a sbalzo
Foto di un portico american style davanti casa con piastrelle e un tetto a sbalzo
Trova il professionista locale adatto per il tuo progetto
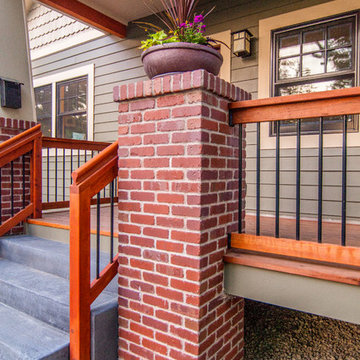
Staying true to the Arts & Crafts style of the neighborhood, this front porch addition relocated the front door and created an outdoor entertaining space.
Austin Williams Photography www.facebook.com/awmassmediallc
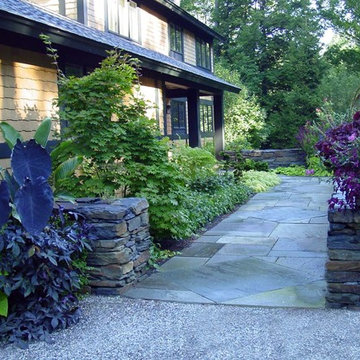
Foto di un giardino stile americano in ombra di medie dimensioni e davanti casa in primavera con un ingresso o sentiero e pavimentazioni in pietra naturale
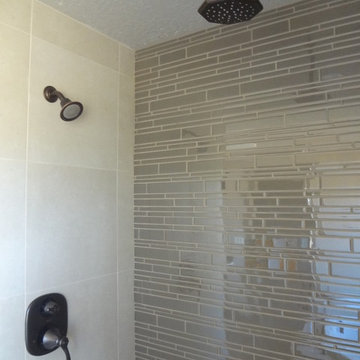
Builder/Remodeler: Bloedel Custom Homes, LLC- Ryan Bloedel....Materials provided by: Cherry City Interiors & Design
Idee per una stanza da bagno padronale american style di medie dimensioni con ante in stile shaker, ante in legno chiaro, vasca da incasso, doccia alcova, WC a due pezzi, piastrelle grigie, piastrelle bianche, piastrelle di vetro, pareti bianche, pavimento con piastrelle in ceramica, lavabo da incasso e top piastrellato
Idee per una stanza da bagno padronale american style di medie dimensioni con ante in stile shaker, ante in legno chiaro, vasca da incasso, doccia alcova, WC a due pezzi, piastrelle grigie, piastrelle bianche, piastrelle di vetro, pareti bianche, pavimento con piastrelle in ceramica, lavabo da incasso e top piastrellato
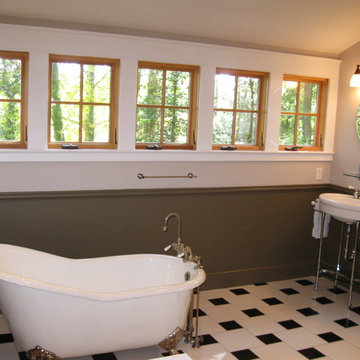
A row of dormer windows line both sides of this grand master bathroom for a very bright and welcoming experience. The clawfoot tub and open pedestal sink complete the picture of ample space and an uncluttered lifestyle.
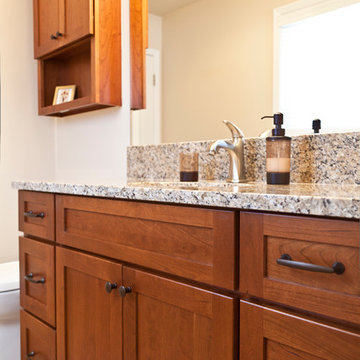
Janee' Hartman
Ispirazione per una stanza da bagno stile americano con lavabo sottopiano, ante lisce, ante in legno scuro, top in granito, WC a due pezzi, piastrelle beige, piastrelle in gres porcellanato e pavimento in gres porcellanato
Ispirazione per una stanza da bagno stile americano con lavabo sottopiano, ante lisce, ante in legno scuro, top in granito, WC a due pezzi, piastrelle beige, piastrelle in gres porcellanato e pavimento in gres porcellanato
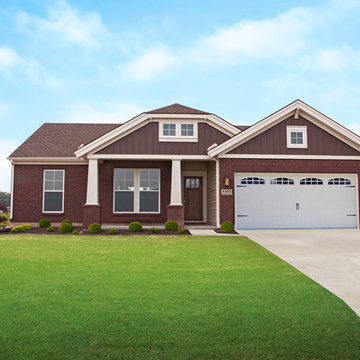
Jagoe Homes, Inc. Project: Falcon Ridge Estates, Zircon Model Home. Location: Evansville, Indiana. Elevation: C2, Site Number: FRE 22.
Esempio della facciata di una casa piccola rossa american style a un piano con rivestimento in mattoni
Esempio della facciata di una casa piccola rossa american style a un piano con rivestimento in mattoni
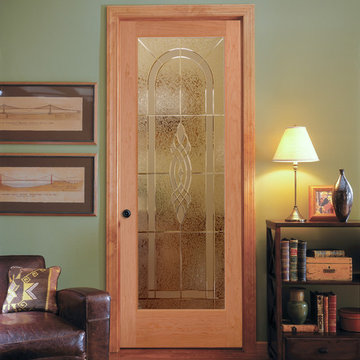
The ornate Cameron glass door has striking etched and grooved glass. A centerpiece design is surrounded by an arched border and decorative patterned glass. This stunning door offers beauty and high obscurity. The Cameron glass door is offered in a variety of 9 wood species to compliment any interior including: primed white, pine, oak, knotty pine, fir, maple, knotty alder, cherry and African mahogany. Optional 8-foot tall doors are available in primed white and pine species only.
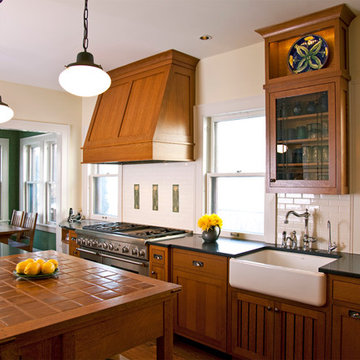
The owners of this 1919 craftsman home in Tangletown desired to infuse their kitchen with the old-world character that they loved in the rest of their home. Taking their cue from an antique Stickley island they had previously purchased, our design team created a remodeled kitchen with custom quartersawn oak cabinets, custom-designed, handmade accent tiles, and a farmhouse sink.
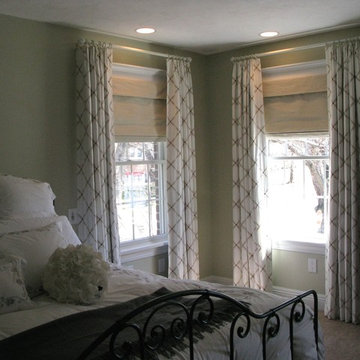
Kate Sterling
Foto di una camera matrimoniale stile americano di medie dimensioni con pareti verdi e moquette
Foto di una camera matrimoniale stile americano di medie dimensioni con pareti verdi e moquette
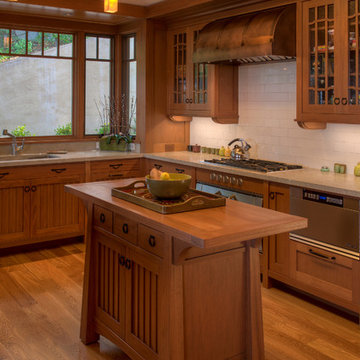
Treve Johnson
Ispirazione per una cucina ad U american style chiusa e di medie dimensioni con lavello sottopiano, ante di vetro, ante in legno scuro, top in marmo, paraspruzzi bianco, paraspruzzi con piastrelle in ceramica, elettrodomestici da incasso e pavimento in legno massello medio
Ispirazione per una cucina ad U american style chiusa e di medie dimensioni con lavello sottopiano, ante di vetro, ante in legno scuro, top in marmo, paraspruzzi bianco, paraspruzzi con piastrelle in ceramica, elettrodomestici da incasso e pavimento in legno massello medio
653.948 Foto di case e interni american style
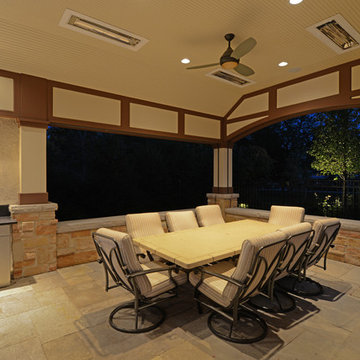
Ispirazione per un patio o portico stile americano di medie dimensioni e dietro casa con pavimentazioni in pietra naturale e un tetto a sbalzo
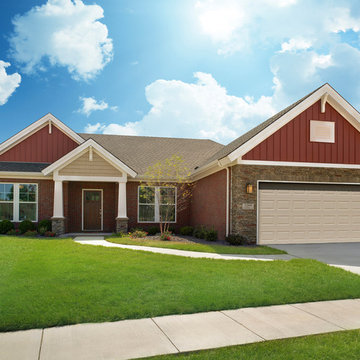
Jagoe Homes, Inc.
Project: Creekside at Deer Valley, Mulberry Craftsman Model Home.
Location: Owensboro, Kentucky. Elevation: Craftsman-C1, Site Number: CSDV 81.
179


















