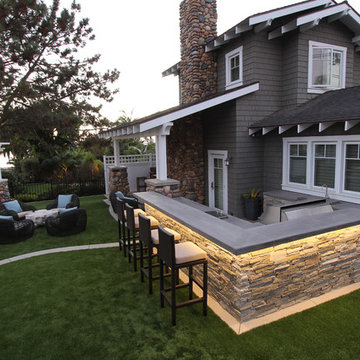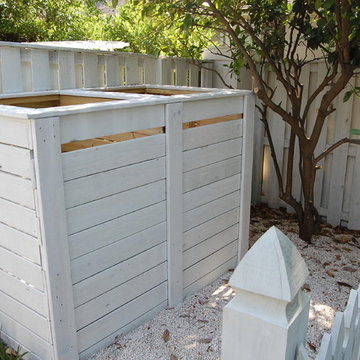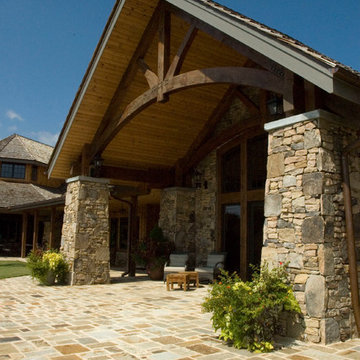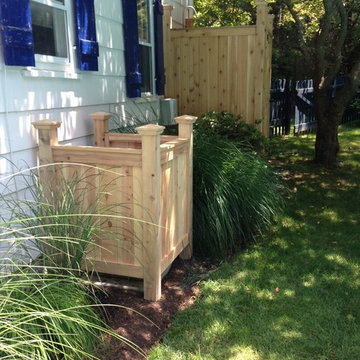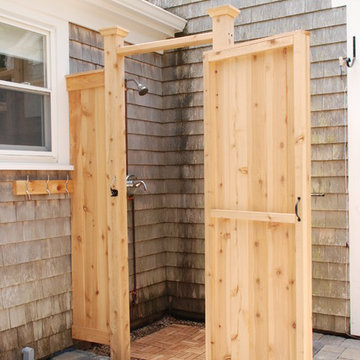653.936 Foto di case e interni american style
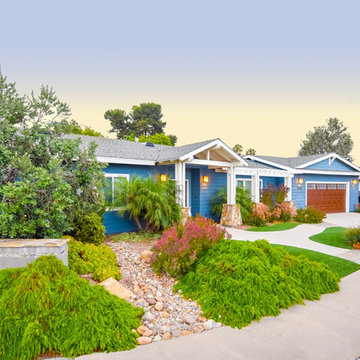
After 2 years of growth the front yard is a completely established water wise garden designed by Landscape Logic and team. Irrigation and water is minimal, now down to 2 days per week.
Photo: J.Dixx
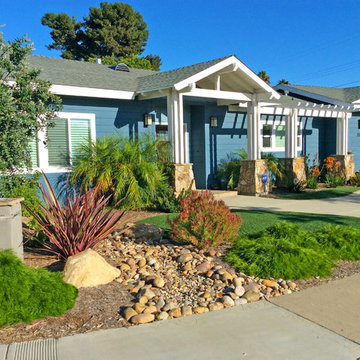
This is the front yard designed and completed by Landscape Logic. A nice compilation of artificial turf, dry river bed, low water plants, mulch, etc.. The maintenance here is little to none. The plants selected were meant to have little pruning required; this is their established size. Photo by: Tony Vitale
Trova il professionista locale adatto per il tuo progetto
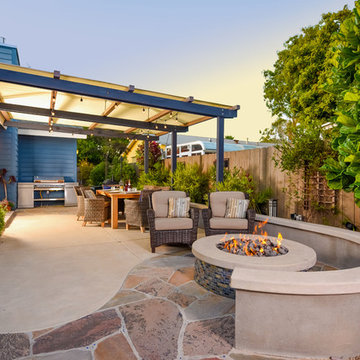
We covered the patio with a light structure and a waterproof shade sail above. It lets in a lot of light without the direct sunlight. The circular firepit provides a ton of heat and can seat 6-8 people comfortably.
Photo: J.Dixx
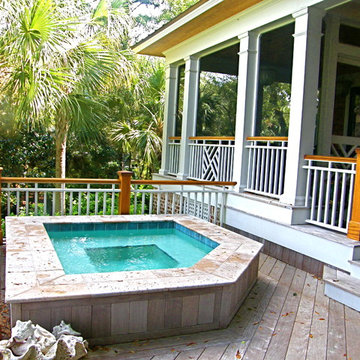
Immagine di una piccola piscina fuori terra stile americano personalizzata dietro casa con una vasca idromassaggio
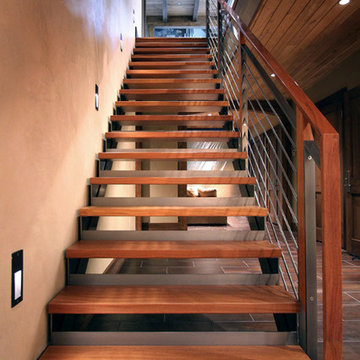
Clear finished cold rolled steel feature staircase with solid kumaru treads and balusters.
Foto di una scala sospesa stile americano con pedata in legno e alzata in metallo
Foto di una scala sospesa stile americano con pedata in legno e alzata in metallo
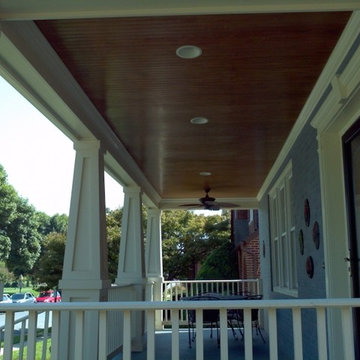
Immagine di un portico stile americano di medie dimensioni e davanti casa con pedane e un tetto a sbalzo
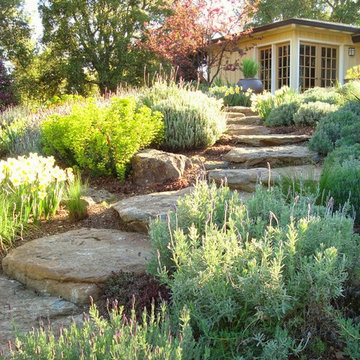
Esempio di un grande giardino stile americano esposto a mezz'ombra dietro casa con un ingresso o sentiero e pavimentazioni in pietra naturale
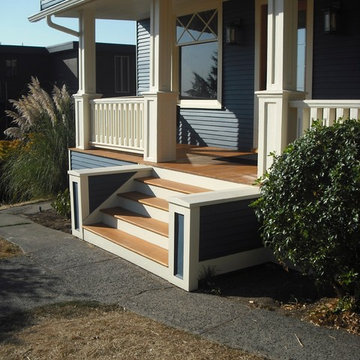
This historic front porch stairs were built new by Westbrook Restorations in Seattle. These front porch stairs are made of pressure treated wood back framing, solid fir treads, fir risers, vertical grain cedar siding, custom made fir box tops. All stair wood transitional seams are fully glued and screwed, and sloped away from riser to prevent moisture penetration. As Master carpenters we use a mix of old and new techniques to ensure longevity of product.
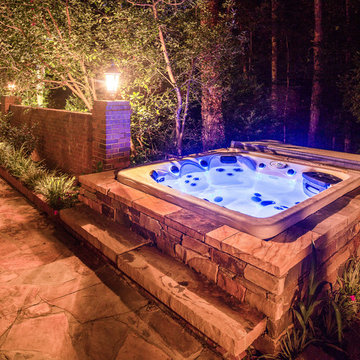
Urban Agriculture Inc.
Esempio di un piccolo giardino formale american style esposto in pieno sole dietro casa in inverno con fontane e pavimentazioni in pietra naturale
Esempio di un piccolo giardino formale american style esposto in pieno sole dietro casa in inverno con fontane e pavimentazioni in pietra naturale
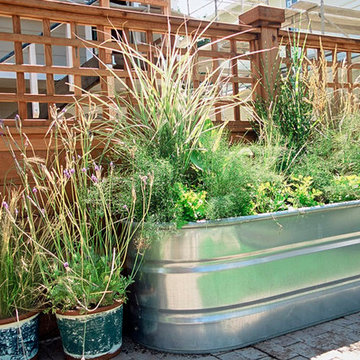
This is another idea that has seemed to remain popular over the years. Raised gardening in horse troughs.
Photo- Chris Jacobson, GardenArt group
(415) 722-0615
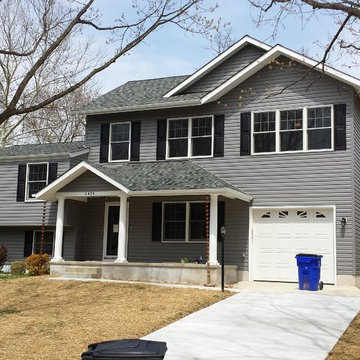
After: A second-floor addition, along with a new porch and garage. We were able to add a master suite, secondary bedroom and bath, a front porch and rear screened porch, a new 9-foot ceiling on the first floor, a new shingle roof, and charming copper rain chains.
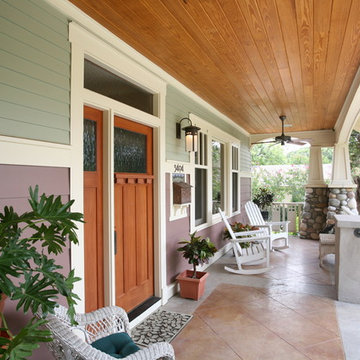
Best of Houzz 2015 for Design
Foto di un portico american style davanti casa con piastrelle e un tetto a sbalzo
Foto di un portico american style davanti casa con piastrelle e un tetto a sbalzo
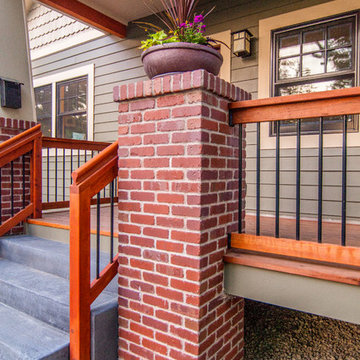
Staying true to the Arts & Crafts style of the neighborhood, this front porch addition relocated the front door and created an outdoor entertaining space.
Austin Williams Photography www.facebook.com/awmassmediallc
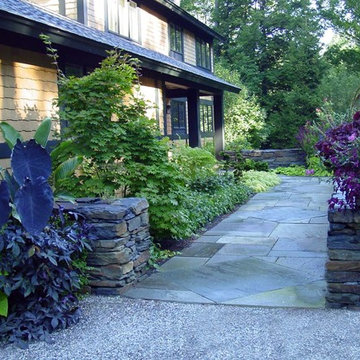
Foto di un giardino stile americano in ombra di medie dimensioni e davanti casa in primavera con un ingresso o sentiero e pavimentazioni in pietra naturale
653.936 Foto di case e interni american style
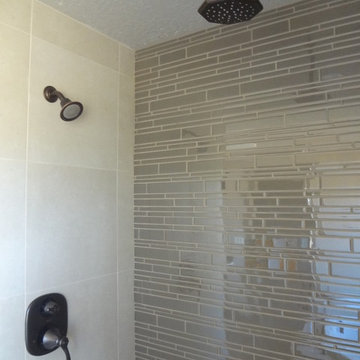
Builder/Remodeler: Bloedel Custom Homes, LLC- Ryan Bloedel....Materials provided by: Cherry City Interiors & Design
Idee per una stanza da bagno padronale american style di medie dimensioni con ante in stile shaker, ante in legno chiaro, vasca da incasso, doccia alcova, WC a due pezzi, piastrelle grigie, piastrelle bianche, piastrelle di vetro, pareti bianche, pavimento con piastrelle in ceramica, lavabo da incasso e top piastrellato
Idee per una stanza da bagno padronale american style di medie dimensioni con ante in stile shaker, ante in legno chiaro, vasca da incasso, doccia alcova, WC a due pezzi, piastrelle grigie, piastrelle bianche, piastrelle di vetro, pareti bianche, pavimento con piastrelle in ceramica, lavabo da incasso e top piastrellato
178


















