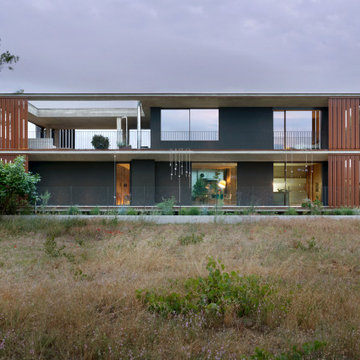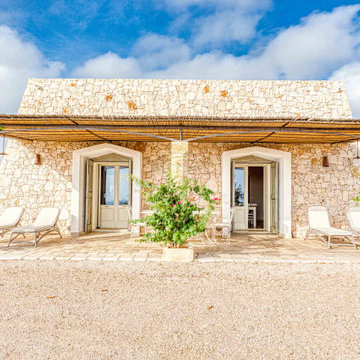Facciate di case
Filtra anche per:
Budget
Ordina per:Popolari oggi
1 - 20 di 1.480.775 foto
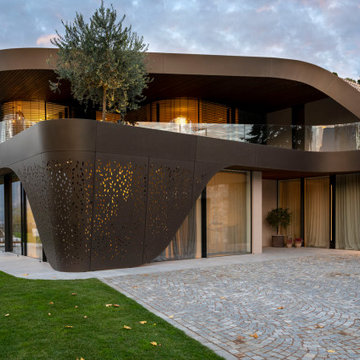
© Giovanni de Sandre
Immagine della facciata di una casa contemporanea
Immagine della facciata di una casa contemporanea

The front and rear of the house were re-clad with James Hardie board-and-batten siding for a traditional farmhouse feel, while the middle section of the house was re-clad with a more modern large-scale James Hardie cement fiberboard panel system. The front windows were re-designed to provide an ordered facade. The upper window is detailed with barn door shudders.
The downspouts were replaced and re-located to help to break up the different sections of the house, while blending in with the linear siding. Additional Integrity windows were installed on the exposed side of the house to allow for more natural sunlight.
Trova il professionista locale adatto per il tuo progetto
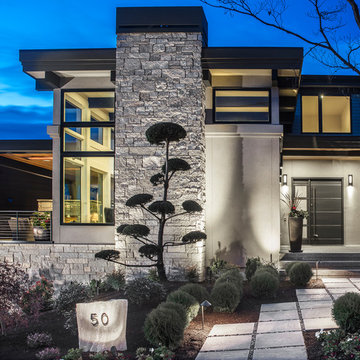
Idee per la villa grande bianca contemporanea a tre piani con rivestimenti misti e tetto piano
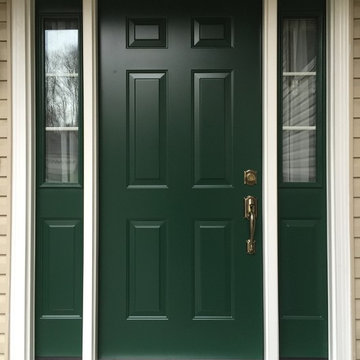
Removed original entry door and sidelites, reframed the doorway, installed a custom manufactured ProVia Entry door system including sidelites, and installed custom exterior capping.

www.brandoninteriordesign.co.uk
You don't get a second chance to make a first impression !! The front door of this grand country house has been given a new lease of life by painting the outdated "orange" wood in a bold and elegant green. The look is further enhanced by the topiary in antique stone plant holders.

David Laurer
Foto della villa bianca country a due piani con rivestimento in legno, tetto a capanna e copertura in metallo o lamiera
Foto della villa bianca country a due piani con rivestimento in legno, tetto a capanna e copertura in metallo o lamiera

Morgan Nowland
Ispirazione per la villa grande multicolore contemporanea a due piani con rivestimenti misti e tetto piano
Ispirazione per la villa grande multicolore contemporanea a due piani con rivestimenti misti e tetto piano
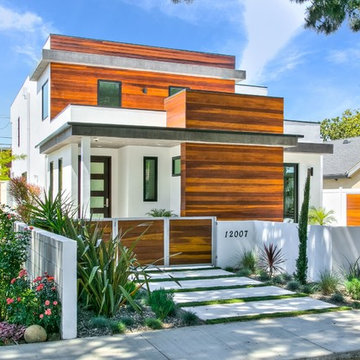
Esempio della villa bianca contemporanea a due piani di medie dimensioni con rivestimenti misti, tetto piano e copertura in metallo o lamiera
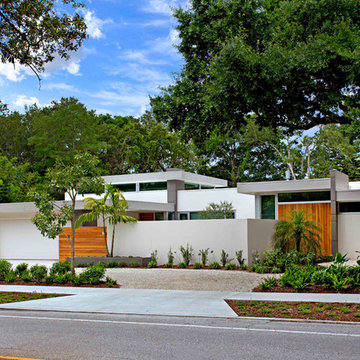
Ryan Gamma Photography
Immagine della villa bianca moderna a un piano di medie dimensioni con rivestimento in stucco e tetto piano
Immagine della villa bianca moderna a un piano di medie dimensioni con rivestimento in stucco e tetto piano

Immagine della villa grande multicolore contemporanea a tre piani con rivestimenti misti, tetto piano e copertura mista

Esempio della facciata di una casa a schiera contemporanea a tre piani di medie dimensioni con rivestimenti misti e tetto piano
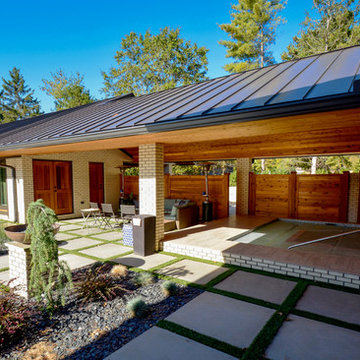
Addition is an In-Law suite that can double as a pool house or guest suite. Massing, details and materials match the existing home to make the addition look like it was always here. New cedar siding and accents help to update the facade of the existing home.
The addition was designed to seamlessly marry with the existing house and provide a covered entertaining area off the pool deck and covered spa.
Photos By: Kimberly Kerl, Kustom Home Design. All rights reserved
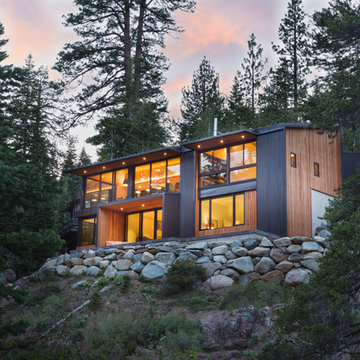
Natural ventilation occurs through high hopper windows and multi-slide floor-to-ceiling windows, positioned to convect cool air currents from the nearby creek. The roof and exterior walls are clad in lifetime corrugated dark steel reducing maintenance and replacement waste, and insulated with high-rated green material – soy-foam.

Steve Hall @ Hall + Merrick
Ispirazione per la villa beige moderna a due piani con rivestimento in pietra e tetto piano
Ispirazione per la villa beige moderna a due piani con rivestimento in pietra e tetto piano
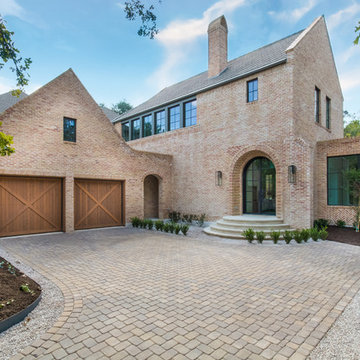
Foto della villa marrone classica a due piani con rivestimento in mattoni, tetto a capanna e copertura a scandole

Twilight exterior of Modern Home by Alexander Modern Homes in Muscle Shoals Alabama, and Phil Kean Design by Birmingham Alabama based architectural and interiors photographer Tommy Daspit. See more of his work at http://tommydaspit.com
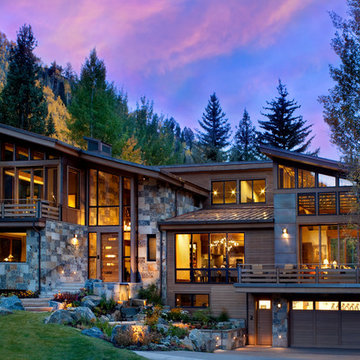
Immagine della casa con tetto a falda unica grande rustico a tre piani con rivestimenti misti
Facciate di case

Photo by: Michele Lee Wilson
Foto della villa grigia classica a un piano con tetto a capanna e copertura a scandole
Foto della villa grigia classica a un piano con tetto a capanna e copertura a scandole
1
