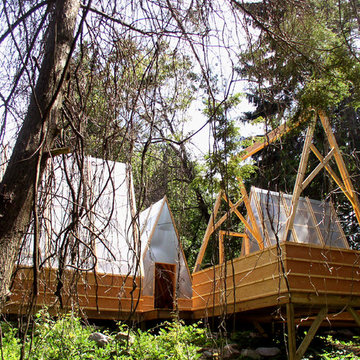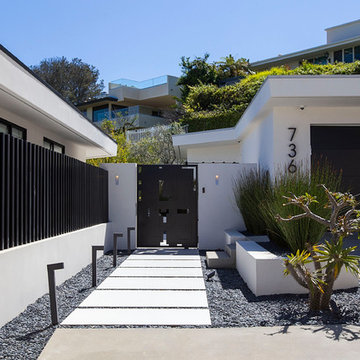Facciate di case
Filtra anche per:
Budget
Ordina per:Popolari oggi
101 - 120 di 1.479.674 foto
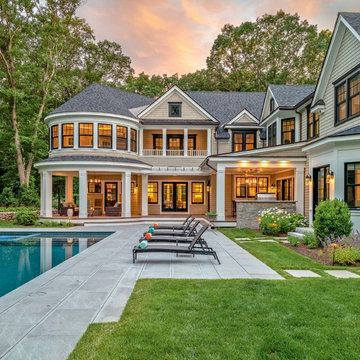
Foto della villa grande beige classica a due piani con tetto a capanna e copertura a scandole
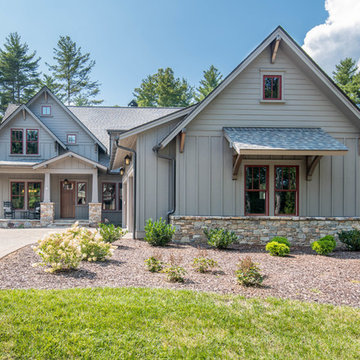
Ryan Theede
Foto della villa grande american style a due piani con rivestimenti misti
Foto della villa grande american style a due piani con rivestimenti misti
Trova il professionista locale adatto per il tuo progetto

Ispirazione per la villa grande bianca moderna a un piano con tetto piano e rivestimento in stucco

Ken & Erin Loechner
Immagine della facciata di una casa piccola grigia moderna a un piano con copertura a scandole
Immagine della facciata di una casa piccola grigia moderna a un piano con copertura a scandole

A tiny waterfront house in Kennebunkport, Maine.
Photos by James R. Salomon
Idee per la micro casa piccola blu stile marinaro a un piano con rivestimento in legno, tetto a padiglione e copertura a scandole
Idee per la micro casa piccola blu stile marinaro a un piano con rivestimento in legno, tetto a padiglione e copertura a scandole

Ispirazione per la facciata di una casa grande beige moderna a un piano con rivestimento in adobe e tetto piano

Esempio della villa beige rustica a un piano di medie dimensioni con rivestimenti misti, tetto a capanna e copertura in metallo o lamiera

Two covered parking spaces accessible from the alley
Esempio della villa grigia moderna a due piani di medie dimensioni con rivestimento in legno, tetto piano e copertura verde
Esempio della villa grigia moderna a due piani di medie dimensioni con rivestimento in legno, tetto piano e copertura verde

Amazing front porch of a modern farmhouse built by Steve Powell Homes (www.stevepowellhomes.com). Photo Credit: David Cannon Photography (www.davidcannonphotography.com)
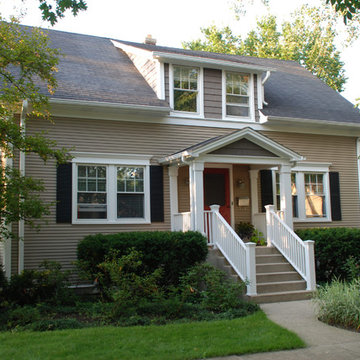
Wilmette, IL Siding Remodel by Siding & Windows Group Ltd. This Cape Cod Style Home in Wimette, IL had the Exterior updated, where we installed Royal Residential CertainTeed Cedar Impressions Vinyl Siding in Lap on the first elevation and Shake on the second elevation. Exterior Remodel was complete with restoration of window trim, top, middle & bottom frieze boards with drip edge, soffit & fascia, restoration of corner posts, and window crossheads with crown moldings

Foto della facciata di una casa grande grigia classica a due piani con rivestimento in vinile e tetto a capanna

Kristopher Gerner
Immagine della facciata di una casa verde american style a un piano di medie dimensioni con rivestimento con lastre in cemento e tetto a capanna
Immagine della facciata di una casa verde american style a un piano di medie dimensioni con rivestimento con lastre in cemento e tetto a capanna
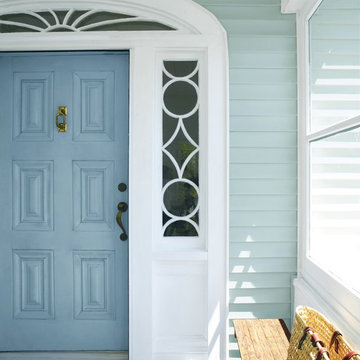
Door: Van Courtland Blue HC-145, Regal Select High Build, Low Lustre Finish
Siding: Wedgewood Gray HC-146, Regal Select Revive
Trim: Simply White 2143-70, Regal Select High Build, Soft Gloss Finish
A traditional six paneled door with white trim window details and light blue siding.

We used the timber frame of a century old barn to build this rustic modern house. The barn was dismantled, and reassembled on site. Inside, we designed the home to showcase as much of the original timber frame as possible.
Photography by Todd Crawford
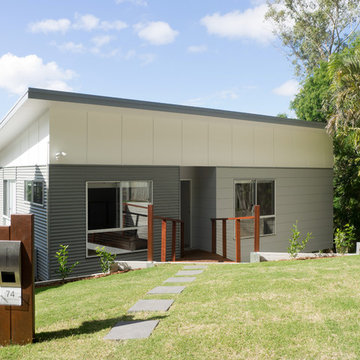
Ispirazione per la villa grigia contemporanea a due piani di medie dimensioni con rivestimenti misti
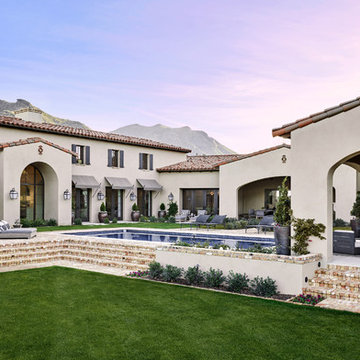
Foto della villa beige mediterranea a due piani con tetto a capanna e copertura in tegole

Immagine della villa bianca country a due piani con rivestimento in legno, copertura in metallo o lamiera e tetto bianco
Facciate di case
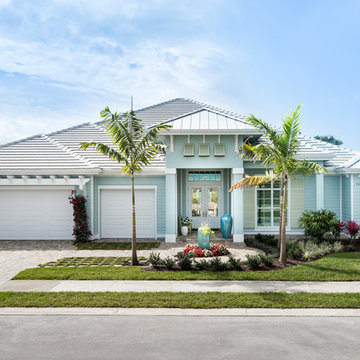
Amber Frederiksen
Ispirazione per la villa blu stile marinaro a un piano con tetto a padiglione
Ispirazione per la villa blu stile marinaro a un piano con tetto a padiglione
6
