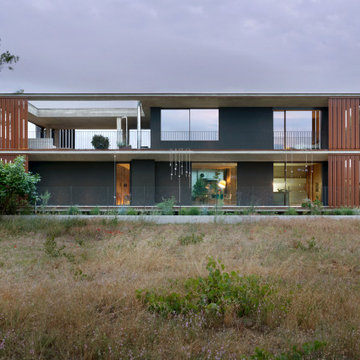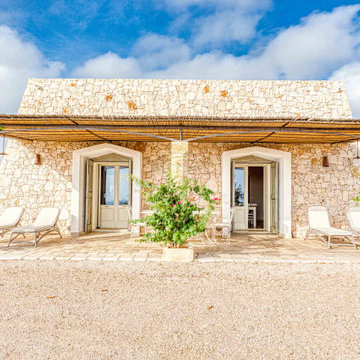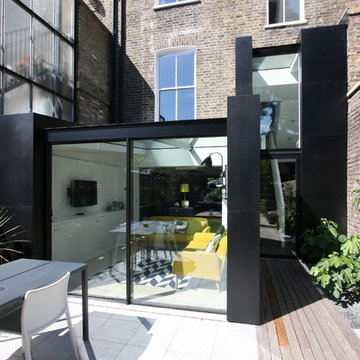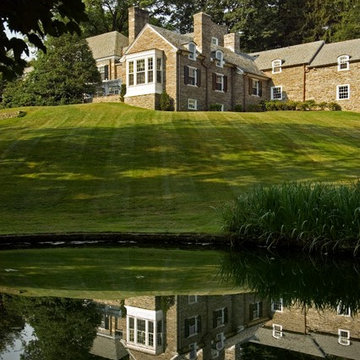Facciate di case
Filtra anche per:
Budget
Ordina per:Popolari oggi
1 - 20 di 1.481.217 foto
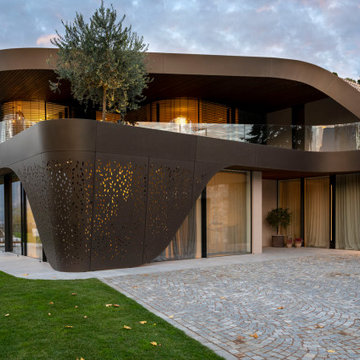
© Giovanni de Sandre
Immagine della facciata di una casa contemporanea
Immagine della facciata di una casa contemporanea
Trova il professionista locale adatto per il tuo progetto

Won 2013 AIANC Design Award
Ispirazione per la villa marrone classica a due piani con rivestimento in legno e copertura in metallo o lamiera
Ispirazione per la villa marrone classica a due piani con rivestimento in legno e copertura in metallo o lamiera

Foto della facciata di una casa marrone rustica a due piani con rivestimenti misti

Painted Brick Exterior Using Romabio Biodomus Masonry Paint and Benjamin Moore Regal Exterior for Trim/Doors/Shutters
Esempio della villa grande bianca classica a tre piani con rivestimento in mattoni, tetto a capanna e copertura a scandole
Esempio della villa grande bianca classica a tre piani con rivestimento in mattoni, tetto a capanna e copertura a scandole

Esempio della facciata di una casa a schiera contemporanea a tre piani di medie dimensioni con rivestimenti misti e tetto piano

Immagine della facciata di una casa rustica con rivestimento in legno

Newport653
Foto della villa grande bianca classica a due piani con rivestimento in legno e copertura mista
Foto della villa grande bianca classica a due piani con rivestimento in legno e copertura mista

Foto della facciata di una casa verde rustica a due piani con rivestimento in legno

Tom Jenkins Photography
Siding color: Sherwin Williams 7045 (Intelectual Grey)
Shutter color: Sherwin Williams 7047 (Porpoise)
Trim color: Sherwin Williams 7008 (Alabaster)
Windows: Andersen

South Entry Garden - Bridge House - Fenneville, Michigan - Lake Michigan, Saugutuck, Michigan, Douglas Michigan - HAUS | Architecture For Modern Lifestyles
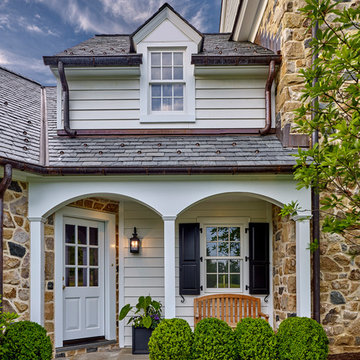
Photo: Don Pearse Photographers
Idee per la villa classica a due piani con rivestimento in legno, tetto a capanna e copertura a scandole
Idee per la villa classica a due piani con rivestimento in legno, tetto a capanna e copertura a scandole
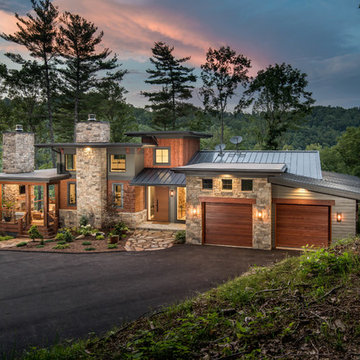
Ispirazione per la villa grande multicolore contemporanea a tre piani con rivestimenti misti e copertura in metallo o lamiera

Bruce Cole Photography
Esempio della villa piccola bianca country a due piani con tetto a capanna e copertura a scandole
Esempio della villa piccola bianca country a due piani con tetto a capanna e copertura a scandole
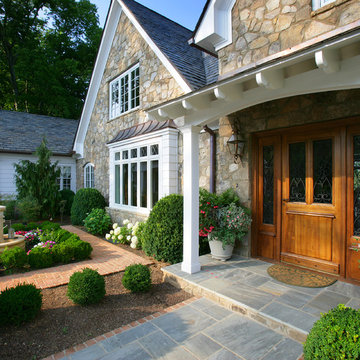
Esempio della villa grande beige classica a due piani con rivestimenti misti, tetto a padiglione e copertura a scandole
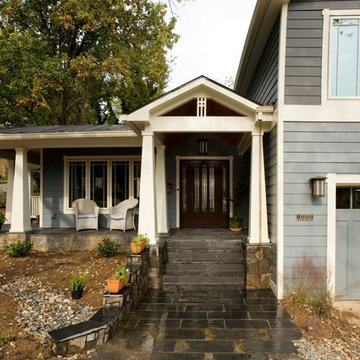
2013 CHRYSALIS AWARD SOUTH REGION WINNER, RESIDENTIAL EXTERIOR
This 1970’s split-level single-family home in an upscale Arlington neighborhood had been neglected for years. With his surrounding neighbors all doing major exterior and interior remodeling, however, the owner decided it was time to renovate his property as well. After several consultation meetings with the design team at Michael Nash Design, Build & Homes, he settled on an exterior layout to create an Art & Craft design for the home.
It all got started by excavating the front and left side of the house and attaching a wrap-around stone porch. Key design attributes include a black metal roof, large tapered columns, blue and grey random style flag stone, beaded stain ceiling paneling and an octagonal seating area on the left side of this porch. The front porch has a wide stairway and another set of stairs leads to the back yard.
All exterior walls of homes were modified with new headers to allow much larger custom-made windows, new front doors garage doors, and French side and back doors. A custom-designed mahogany front door with leaded glass provides more light and offers a wider entrance into the home’s living area.
Design challenges included removing the entire face of the home and then adding new insulation, Tyvek and Hardiplank siding. The use of high-efficiency low-e windows makes the home air tight.
The Arts & Crafts design touches include the front gable over the front porch, the prairie-style grill pattern on the windows and doors, the use of tapered columns sitting over stone columns and the leaded glass front door. Decorative exterior lighting provides the finishing touches to this look.
Facciate di case
1
