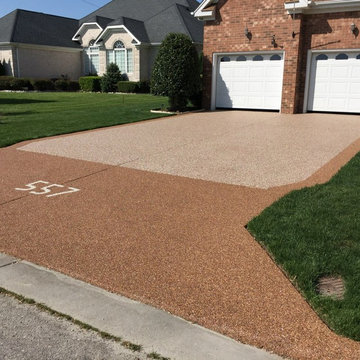Facciate di case di medie dimensioni
Filtra anche per:
Budget
Ordina per:Popolari oggi
261 - 280 di 136.337 foto

Ispirazione per la facciata di una casa bianca country a due piani di medie dimensioni con rivestimento in legno
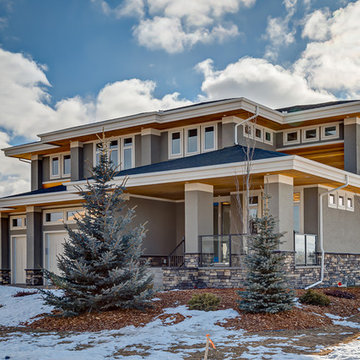
Esempio della facciata di una casa grigia classica a due piani di medie dimensioni con rivestimento in stucco e tetto a padiglione
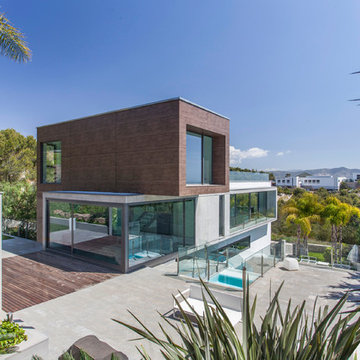
Esempio della facciata di una casa marrone contemporanea a due piani di medie dimensioni con rivestimenti misti e tetto piano
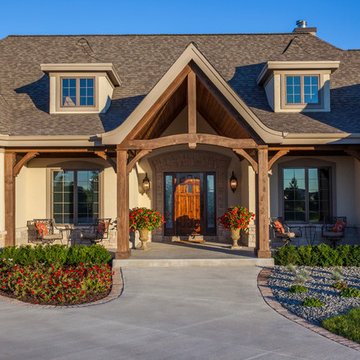
Wood timber beams, columns, and trusses at entry foyer. Symmetric dormers with sloped roofs. Arched brackets with covered porch. Weathered Wood shingles with Efis siding and mixed size stone exterior. (Ryan Hainey)
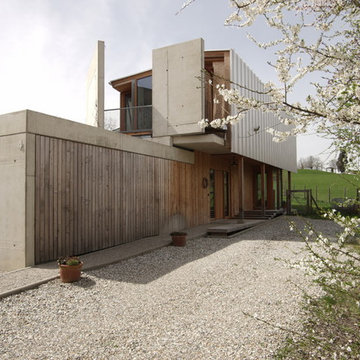
Idee per la facciata di una casa marrone contemporanea a piani sfalsati di medie dimensioni con rivestimento in legno e tetto a capanna
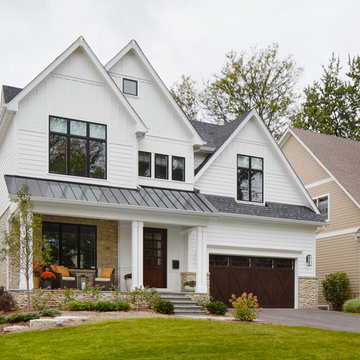
Immagine della facciata di una casa bianca classica a tre piani di medie dimensioni con rivestimento in cemento
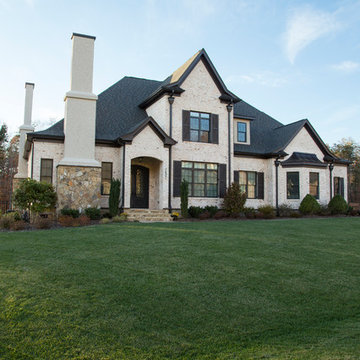
Charming North Carolina home featuring "Hamilton" brick exteriors.
Immagine della facciata di una casa bianca vittoriana a due piani di medie dimensioni con rivestimento in mattoni
Immagine della facciata di una casa bianca vittoriana a due piani di medie dimensioni con rivestimento in mattoni
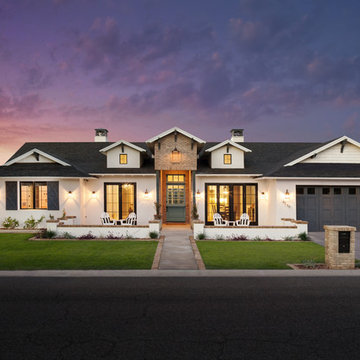
Leland Gebhardt ( http://lelandphotos.com)
Idee per la villa bianca classica a un piano di medie dimensioni con rivestimento in stucco, tetto a capanna e copertura a scandole
Idee per la villa bianca classica a un piano di medie dimensioni con rivestimento in stucco, tetto a capanna e copertura a scandole

Idee per la villa marrone american style a piani sfalsati di medie dimensioni con rivestimento in metallo, tetto a padiglione e copertura a scandole
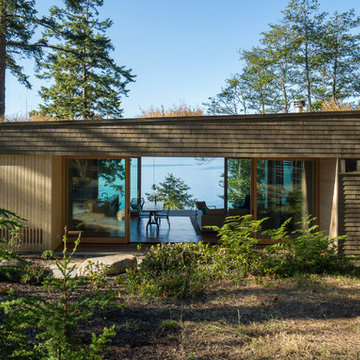
Sean Airhart
Ispirazione per la facciata di una casa grigia moderna a un piano di medie dimensioni con rivestimento in legno e tetto piano
Ispirazione per la facciata di una casa grigia moderna a un piano di medie dimensioni con rivestimento in legno e tetto piano
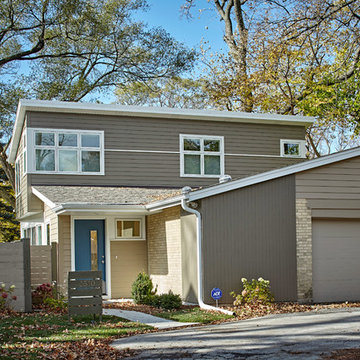
Patsy McEnroe
Esempio della casa con tetto a falda unica beige moderno a piani sfalsati di medie dimensioni con rivestimento con lastre in cemento
Esempio della casa con tetto a falda unica beige moderno a piani sfalsati di medie dimensioni con rivestimento con lastre in cemento
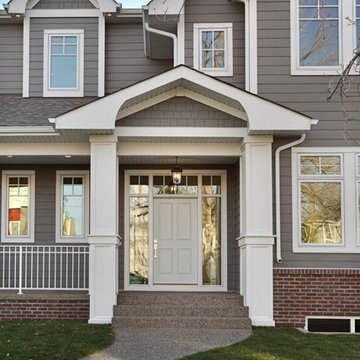
Esempio della villa grigia classica a due piani di medie dimensioni con rivestimento con lastre in cemento, tetto a capanna e copertura a scandole
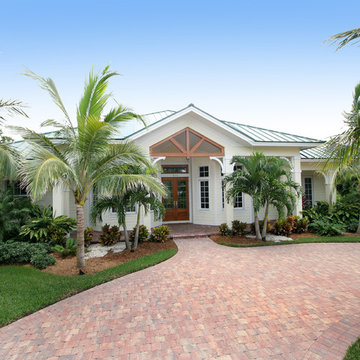
Idee per la villa bianca stile marinaro a un piano di medie dimensioni con rivestimento in stucco, tetto a padiglione e copertura in metallo o lamiera
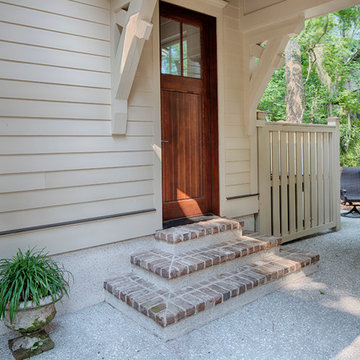
The best of past and present architectural styles combine in this welcoming, farmhouse-inspired design. Clad in low-maintenance siding, the distinctive exterior has plenty of street appeal, with its columned porch, multiple gables, shutters and interesting roof lines. Other exterior highlights included trusses over the garage doors, horizontal lap siding and brick and stone accents. The interior is equally impressive, with an open floor plan that accommodates today’s family and modern lifestyles. An eight-foot covered porch leads into a large foyer and a powder room. Beyond, the spacious first floor includes more than 2,000 square feet, with one side dominated by public spaces that include a large open living room, centrally located kitchen with a large island that seats six and a u-shaped counter plan, formal dining area that seats eight for holidays and special occasions and a convenient laundry and mud room. The left side of the floor plan contains the serene master suite, with an oversized master bath, large walk-in closet and 16 by 18-foot master bedroom that includes a large picture window that lets in maximum light and is perfect for capturing nearby views. Relax with a cup of morning coffee or an evening cocktail on the nearby covered patio, which can be accessed from both the living room and the master bedroom. Upstairs, an additional 900 square feet includes two 11 by 14-foot upper bedrooms with bath and closet and a an approximately 700 square foot guest suite over the garage that includes a relaxing sitting area, galley kitchen and bath, perfect for guests or in-laws.
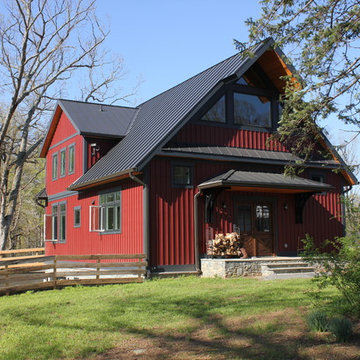
Farmhouse in Leesburg.
Idee per la villa rossa country a due piani di medie dimensioni con rivestimento in legno e tetto a capanna
Idee per la villa rossa country a due piani di medie dimensioni con rivestimento in legno e tetto a capanna
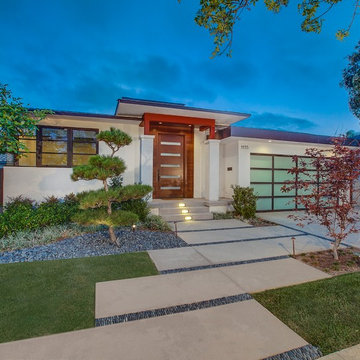
Collaborating with our client’s consulting Feng Shui Master, this home was completely re-imagined, remodeled and enlarged in Manhattan Beach.
Photographed by: Luke Gibson

Idee per la facciata di una casa bianca country a due piani di medie dimensioni con rivestimento in legno

The shape of the angled porch-roof, sets the tone for a truly modern entryway. This protective covering makes a dramatic statement, as it hovers over the front door. The blue-stone terrace conveys even more interest, as it gradually moves upward, morphing into steps, until it reaches the porch.
Porch Detail
The multicolored tan stone, used for the risers and retaining walls, is proportionally carried around the base of the house. Horizontal sustainable-fiber cement board replaces the original vertical wood siding, and widens the appearance of the facade. The color scheme — blue-grey siding, cherry-wood door and roof underside, and varied shades of tan and blue stone — is complimented by the crisp-contrasting black accents of the thin-round metal columns, railing, window sashes, and the roof fascia board and gutters.
This project is a stunning example of an exterior, that is both asymmetrical and symmetrical. Prior to the renovation, the house had a bland 1970s exterior. Now, it is interesting, unique, and inviting.
Photography Credit: Tom Holdsworth Photography
Contractor: Owings Brothers Contracting
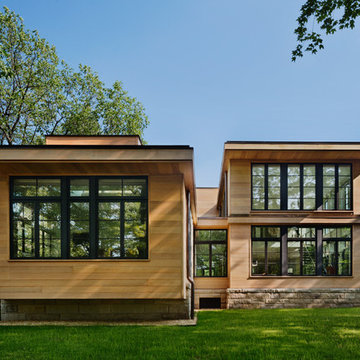
Amanda Kirkpatrick
Esempio della facciata di una casa marrone contemporanea a due piani di medie dimensioni con rivestimento in legno
Esempio della facciata di una casa marrone contemporanea a due piani di medie dimensioni con rivestimento in legno
Facciate di case di medie dimensioni
14
