Facciate di case gialle di medie dimensioni
Filtra anche per:
Budget
Ordina per:Popolari oggi
1 - 20 di 636 foto
1 di 3

When Ami McKay was asked by the owners of Park Place to design their new home, she found inspiration in both her own travels and the beautiful West Coast of Canada which she calls home. This circa-1912 Vancouver character home was torn down and rebuilt, and our fresh design plan allowed the owners dreams to come to life.
A closer look at Park Place reveals an artful fusion of diverse influences and inspirations, beautifully brought together in one home. Within the kitchen alone, notable elements include the French-bistro backsplash, the arched vent hood (including hidden, seamlessly integrated shelves on each side), an apron-front kitchen sink (a nod to English Country kitchens), and a saturated color palette—all balanced by white oak millwork. Floor to ceiling cabinetry ensures that it’s also easy to keep this beautiful space clutter-free, with room for everything: chargers, stationery and keys. These influences carry on throughout the home, translating into thoughtful touches: gentle arches, welcoming dark green millwork, patterned tile, and an elevated vintage clawfoot bathtub in the cozy primary bathroom.

Cesar Rubio
Ispirazione per la facciata di una casa rosa contemporanea a tre piani di medie dimensioni con rivestimento in stucco, tetto piano e copertura in metallo o lamiera
Ispirazione per la facciata di una casa rosa contemporanea a tre piani di medie dimensioni con rivestimento in stucco, tetto piano e copertura in metallo o lamiera
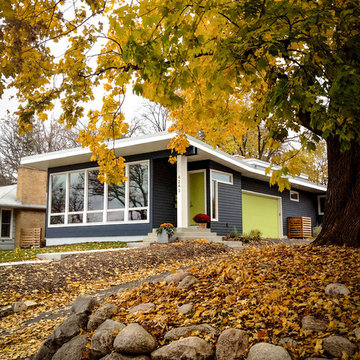
Modern House Productions
Immagine della facciata di una casa grigia contemporanea a un piano di medie dimensioni con rivestimento con lastre in cemento e tetto piano
Immagine della facciata di una casa grigia contemporanea a un piano di medie dimensioni con rivestimento con lastre in cemento e tetto piano

Scott Amundson
Foto della facciata di una casa marrone american style a due piani di medie dimensioni con rivestimenti misti, tetto a capanna e copertura a scandole
Foto della facciata di una casa marrone american style a due piani di medie dimensioni con rivestimenti misti, tetto a capanna e copertura a scandole

Welcome home to the Remington. This breath-taking two-story home is an open-floor plan dream. Upon entry you'll walk into the main living area with a gourmet kitchen with easy access from the garage. The open stair case and lot give this popular floor plan a spacious feel that can't be beat. Call Visionary Homes for details at 435-228-4702. Agents welcome!
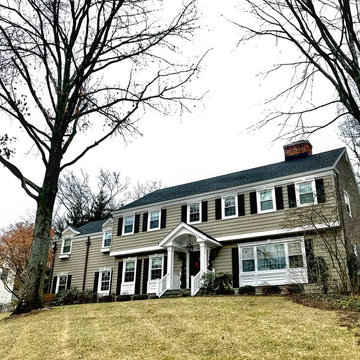
This colonial is totally transformed by new siding, windows, millwork and trim, shutters, and a newly built portico with new entry door.
Ispirazione per la villa marrone american style a due piani di medie dimensioni con rivestimento in legno, tetto a capanna e copertura a scandole
Ispirazione per la villa marrone american style a due piani di medie dimensioni con rivestimento in legno, tetto a capanna e copertura a scandole
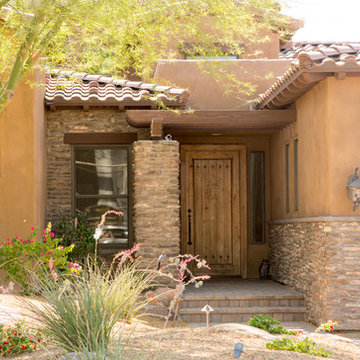
NVS Photography
Immagine della facciata di una casa marrone classica a un piano di medie dimensioni con rivestimento in stucco
Immagine della facciata di una casa marrone classica a un piano di medie dimensioni con rivestimento in stucco
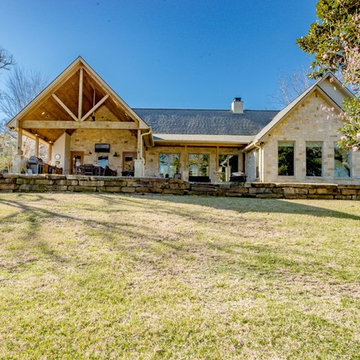
Esempio della villa beige american style a un piano di medie dimensioni con rivestimento in pietra, tetto a padiglione e copertura a scandole
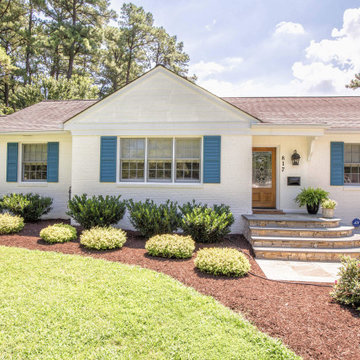
This beautiful one-story brick rancher located in Henrico County is impressive. Painting brick can be a
hard decision to make but it’s a tried and true way of updating your home’s exterior without replacing
the masonry. While some brick styles have stood the test of time, others have become dated more
quickly. Moreover, many homeowners prefer a solid color for their home as compared to the natural
variety of brick. This home was painted with Benjamin Moore’s Mayonnaise, a versatile bright white
with a touch of creamy yellow.

Immagine della facciata di una casa gialla american style a un piano di medie dimensioni con rivestimento in legno e tetto a capanna
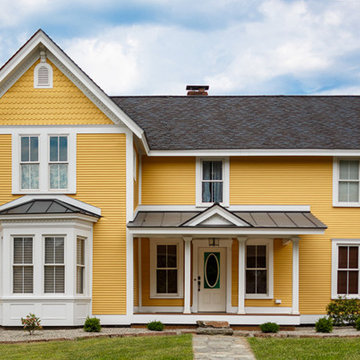
Our client approached with an old photographed of her house in the 1800's in its original glory and asked if we could recreate the exterior facade to match the photo. When we started the project, the whole home was covered in vinyl siding and suffered a leaking roof and porch.
We stripped everything down to the original sheathing and applied a layer of foam and moisture barrier to properly protect the home. From there we applied custom crown and trim molding and piece-by-piece were able to achieve the stated goal for the exterior look while also enabling it to last another 100+ years.

Tuscan Antique tumbled thin stone veneer from the Quarry Mill gives this residential home an old world feel. Tuscan Antique is a beautiful tumbled natural limestone veneer with a range of mostly gold tones. There are a few grey pieces as well as some light brown pieces in the mix. The tumbling process softens the edges and makes for a smoother texture. Although our display shows a raked mortar joint for consistency, Tuscan Antique lends itself to the flush or overgrout techniques of old-world architecture. Using a flush or overgrout technique takes you back to the times when stone was used structurally in the construction process. This is the perfect stone if your goal is to replicate a classic Italian villa.
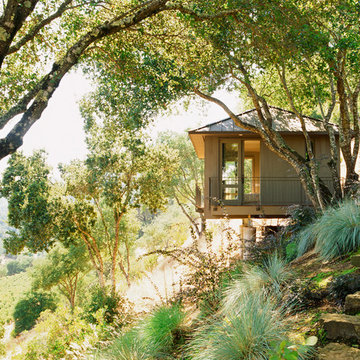
Matthew Millman
Ispirazione per la facciata di una casa classica a due piani di medie dimensioni con rivestimento in legno
Ispirazione per la facciata di una casa classica a due piani di medie dimensioni con rivestimento in legno

Idee per la facciata di una casa grigia contemporanea a un piano di medie dimensioni con rivestimento con lastre in cemento, copertura in metallo o lamiera, tetto grigio e pannelli sovrapposti
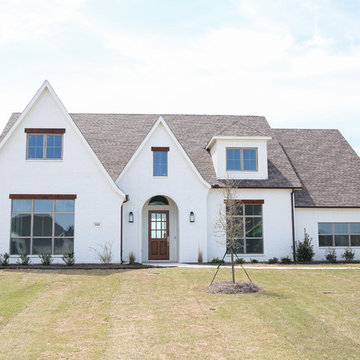
This was a new build construction home we were asked to design. We worked with the builder starting with the floor plan design, all the way thru finish out.
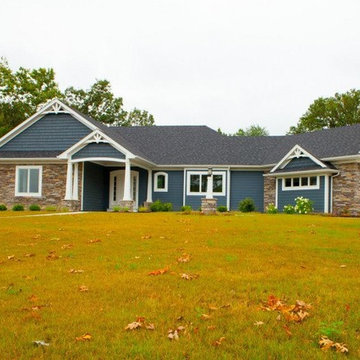
Esempio della villa blu classica a un piano di medie dimensioni con rivestimento in legno, tetto a capanna e copertura a scandole
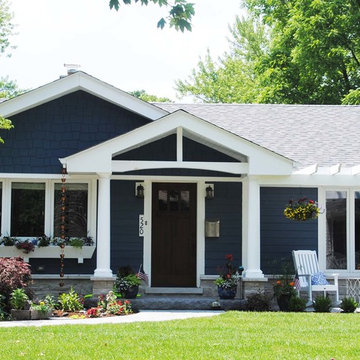
Thomas R. Knapp, Architect
Esempio della villa blu american style a un piano di medie dimensioni con rivestimento in legno, tetto a capanna e copertura a scandole
Esempio della villa blu american style a un piano di medie dimensioni con rivestimento in legno, tetto a capanna e copertura a scandole
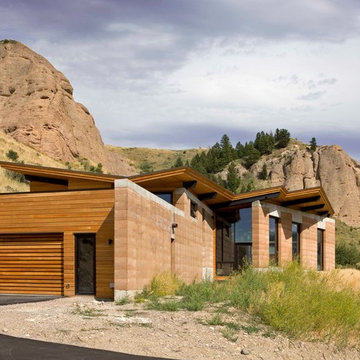
Custom Home in Jackson Hole, WY
Ward + Blake Architects
JK Lawrence Photography
Foto della facciata di una casa beige contemporanea a un piano di medie dimensioni con rivestimenti misti
Foto della facciata di una casa beige contemporanea a un piano di medie dimensioni con rivestimenti misti
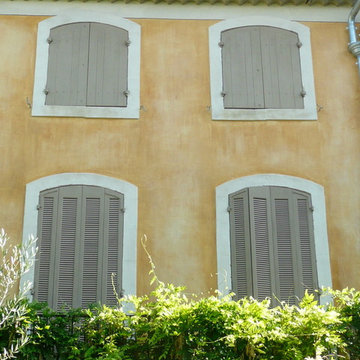
V Micheaux
Ispirazione per la facciata di una casa gialla mediterranea a tre piani di medie dimensioni
Ispirazione per la facciata di una casa gialla mediterranea a tre piani di medie dimensioni
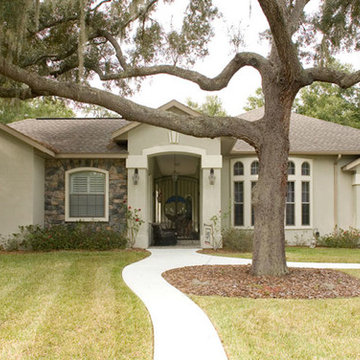
Immagine della facciata di una casa beige classica a un piano di medie dimensioni con rivestimenti misti e tetto a capanna
Facciate di case gialle di medie dimensioni
1