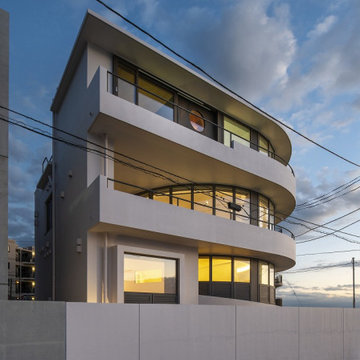Facciate di case a quattro piani di medie dimensioni
Filtra anche per:
Budget
Ordina per:Popolari oggi
1 - 20 di 219 foto
1 di 3

Ispirazione per la facciata di una casa a schiera nera moderna a quattro piani di medie dimensioni con rivestimento in stucco, tetto a capanna, copertura in tegole e tetto rosso
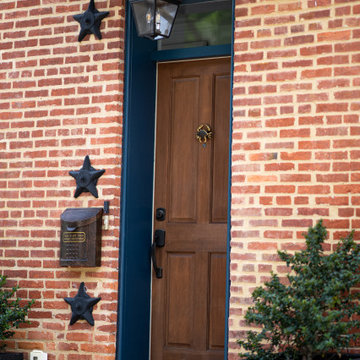
This project was a major renovation on one of Baltimore’s CHAP homes. Our team restored the iconic Baltimore storefront windows, matched original hardwood throughout the home, and refinished and preserved the original handrailing on the staircase. On the first floor, we created an open concept kitchen and dining space with beautiful natural light, leading out to an outdoor patio. We are honored to have received Baltimore Heritage’s Historic Preservation Award for Restoration and Rehabilitation in 2019 for our work on this home.

Foto della facciata di un appartamento beige moderno a quattro piani di medie dimensioni con rivestimento in cemento e tetto piano
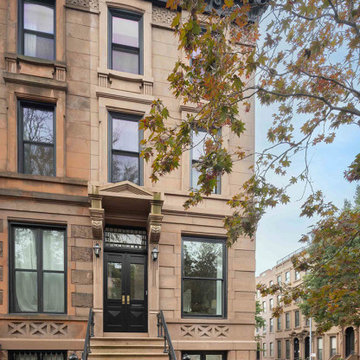
Idee per la facciata di una casa a schiera marrone classica a quattro piani di medie dimensioni con tetto piano

Immagine della villa blu classica a quattro piani di medie dimensioni con rivestimento in stucco, tetto a mansarda e tetto grigio

Full gut renovation and facade restoration of an historic 1850s wood-frame townhouse. The current owners found the building as a decaying, vacant SRO (single room occupancy) dwelling with approximately 9 rooming units. The building has been converted to a two-family house with an owner’s triplex over a garden-level rental.
Due to the fact that the very little of the existing structure was serviceable and the change of occupancy necessitated major layout changes, nC2 was able to propose an especially creative and unconventional design for the triplex. This design centers around a continuous 2-run stair which connects the main living space on the parlor level to a family room on the second floor and, finally, to a studio space on the third, thus linking all of the public and semi-public spaces with a single architectural element. This scheme is further enhanced through the use of a wood-slat screen wall which functions as a guardrail for the stair as well as a light-filtering element tying all of the floors together, as well its culmination in a 5’ x 25’ skylight.
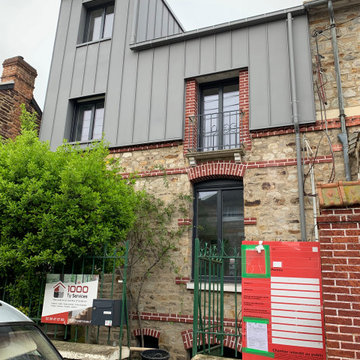
Rénovation complète et surélévation en ossature bois et zinc d'une charmante maison années 30.
Immagine della facciata di una casa a schiera contemporanea a quattro piani di medie dimensioni
Immagine della facciata di una casa a schiera contemporanea a quattro piani di medie dimensioni

TEAM:
Architect: LDa Architecture & Interiors
Interior Design: LDa Architecture & Interiors
Builder: F.H. Perry
Photographer: Sean Litchfield
Ispirazione per la facciata di una casa a schiera eclettica a quattro piani di medie dimensioni con rivestimento in mattoni
Ispirazione per la facciata di una casa a schiera eclettica a quattro piani di medie dimensioni con rivestimento in mattoni

Ispirazione per la facciata di una casa a schiera bianca contemporanea a quattro piani di medie dimensioni con rivestimento in stucco, tetto a capanna, copertura in tegole e tetto grigio
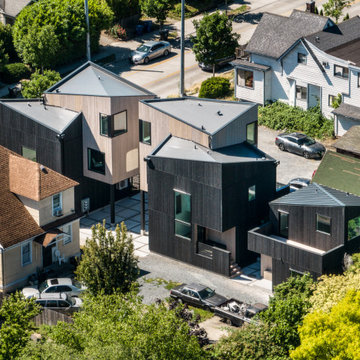
Esempio della villa nera moderna a quattro piani di medie dimensioni con rivestimento in legno, tetto a capanna, copertura mista e tetto nero
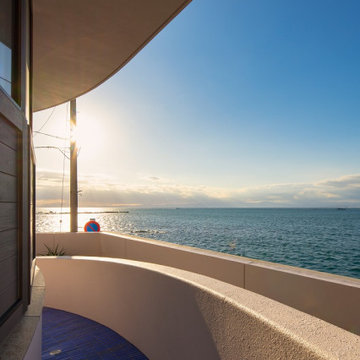
駐車場から2階玄関へのスロープでのアプローチ。登るに従い、塀の上から湘南の海が見えてきます。改めてこの敷地が持つポテンシャルの高さを感じることができます。
Immagine della villa rosa mediterranea a quattro piani di medie dimensioni
Immagine della villa rosa mediterranea a quattro piani di medie dimensioni
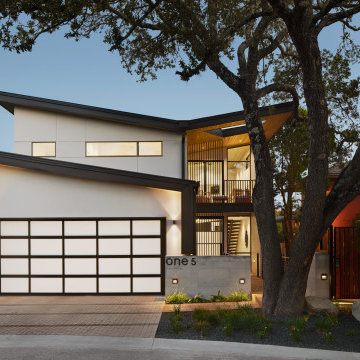
Idee per la villa bianca moderna a quattro piani di medie dimensioni con rivestimento in stucco, tetto a farfalla, copertura in metallo o lamiera e tetto nero

The project includes 8 townhouses (that are independently owned as single family homes), developed as 4 individual buildings. Each house has 4 stories, including a large deck off a family room on the fourth floor featuring commanding views of the city and mountains beyond

Foto della facciata di un appartamento grigio moderno a quattro piani di medie dimensioni con rivestimento con lastre in cemento, tetto piano, copertura mista e tetto grigio
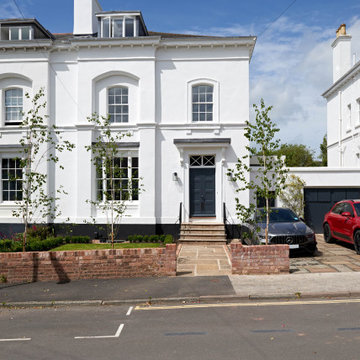
Foto della facciata di una casa bifamiliare bianca classica a quattro piani di medie dimensioni con rivestimento in stucco, tetto a padiglione e copertura in tegole
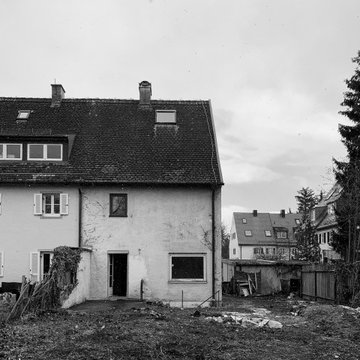
Immagine della facciata di una casa a schiera nera moderna a quattro piani di medie dimensioni con rivestimento in stucco, tetto a capanna, copertura in tegole e tetto rosso
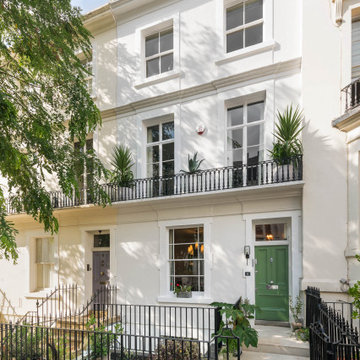
Foto della facciata di una casa a schiera bianca classica a quattro piani di medie dimensioni con rivestimento in stucco e tetto a farfalla
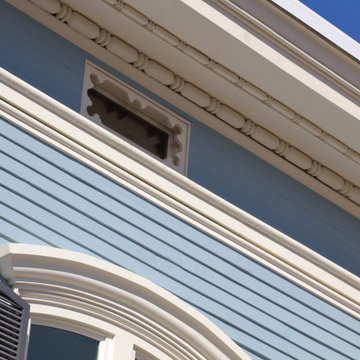
Winner of a NYC Landmarks Conservancy Award for historic preservation, the George B. and Susan Elkins house, dating to approximately 1852, was painstakingly restored, enlarged and modernized in 2019. This building, the oldest remaining house in Crown Heights, Brooklyn, has been recognized by the NYC Landmarks Commission as an Individual Landmark and is on the National Register of Historic Places.
The house was essentially a ruin prior to the renovation. Interiors had been gutted, there were gaping holes in the roof and the exterior was badly damaged and covered with layers of non-historic siding.
The exterior was completely restored to historically-accurate condition and the extensions at the sides were designed to be distinctly modern but deferential to the historic facade. The new interiors are thoroughly modern and many of the finishes utilize materials reclaimed during demolition.
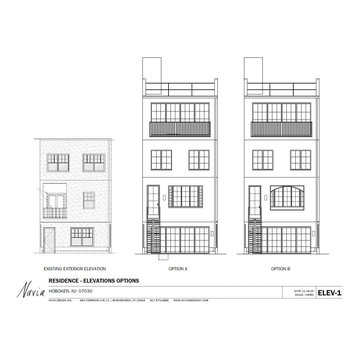
Offering client exterior window and door options for the fourth floor addition and roof top. Stucco material in back and brick material in front of historic townhouse.
Interior design concepts to follow!
Facciate di case a quattro piani di medie dimensioni
1
