Facciate di case di medie dimensioni con scale
Filtra anche per:
Budget
Ordina per:Popolari oggi
1 - 20 di 93 foto
1 di 3
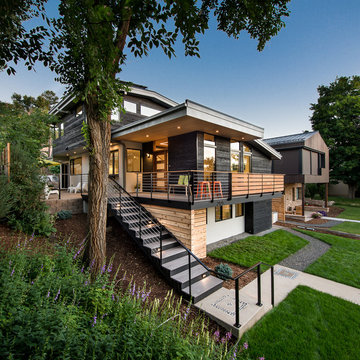
This project is a total rework and update of an existing outdated home with a total rework of the floor plan, an addition of a master suite, and an ADU (attached dwelling unit) with a separate entry added to the walk out basement.
Daniel O'Connor Photography
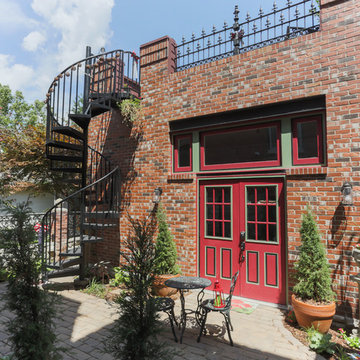
Located in the Lafayette Square Historic District, this garage is built to strict historical guidelines and to match the existing historical residence built by Horace Bigsby a renowned steamboat captain and Mark twain's prodigy. It is no ordinary garage complete with rooftop oasis, spiral staircase, Low voltage lighting and Sonos wireless home sound system.
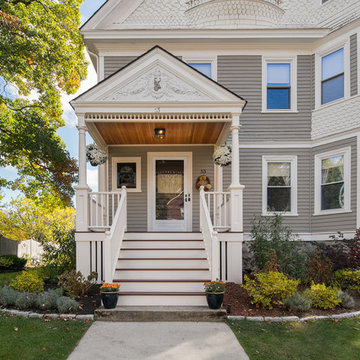
WILLIAM HORNE
Foto della facciata di una casa grigia vittoriana a tre piani di medie dimensioni con scale
Foto della facciata di una casa grigia vittoriana a tre piani di medie dimensioni con scale
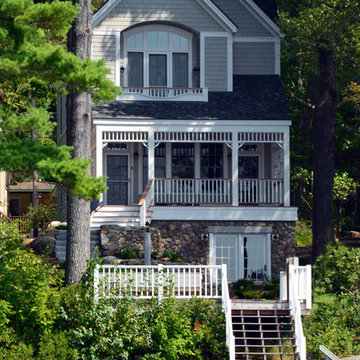
The exterior of the home is designed to complement the surrounding architecture in Blodgett Landing in Newbury, NH, while the interior boasts a more contemporary atmosphere. Architectural design by Bonin Architects & Associates. Photo by William N. Fish.
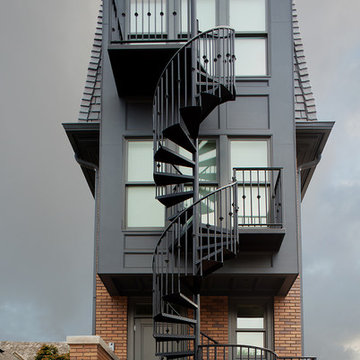
Work Program Architects
Ispirazione per la facciata di una casa nera contemporanea a tre piani di medie dimensioni con rivestimento in mattoni e scale
Ispirazione per la facciata di una casa nera contemporanea a tre piani di medie dimensioni con rivestimento in mattoni e scale

Foto della facciata di una casa a schiera grigia contemporanea a tre piani di medie dimensioni con rivestimento in legno, tetto piano e scale
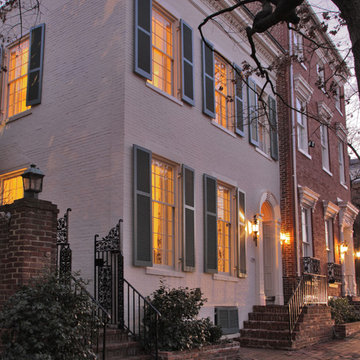
Duke Street exterior
Ispirazione per la facciata di una casa a schiera bianca classica a due piani di medie dimensioni con rivestimento in mattoni e scale
Ispirazione per la facciata di una casa a schiera bianca classica a due piani di medie dimensioni con rivestimento in mattoni e scale
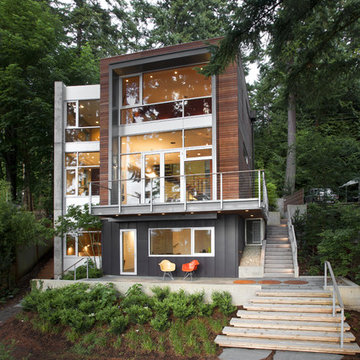
Exterior - photos by Andrew Waits
Interior - photos by Roger Turk - Northlight Photography
Ispirazione per la villa marrone contemporanea a tre piani di medie dimensioni con rivestimento in legno, tetto piano e scale
Ispirazione per la villa marrone contemporanea a tre piani di medie dimensioni con rivestimento in legno, tetto piano e scale
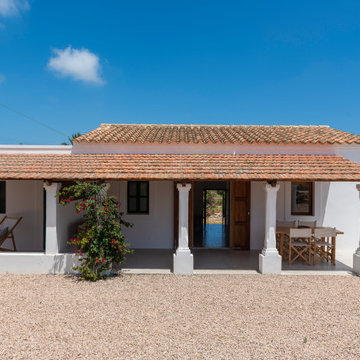
La reforma exterior simplemente consistió en limpiar todos los espacios exteriores y eliminar todos los elementos superfulos para devolver la dignidad original a la vivienda.
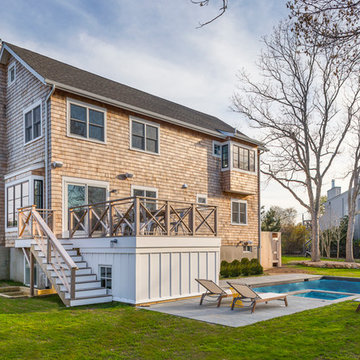
Esempio della facciata di una casa marrone stile marinaro a tre piani di medie dimensioni con rivestimento in legno, tetto a capanna e scale
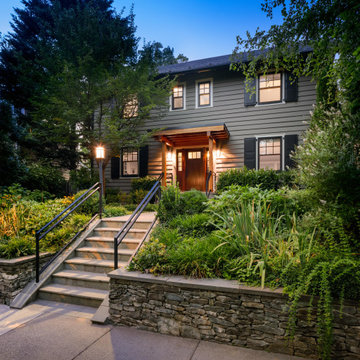
Immagine della villa grigia classica a due piani di medie dimensioni con copertura a scandole, tetto nero e scale
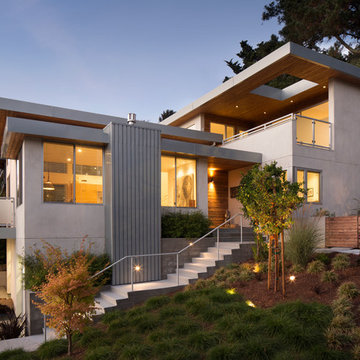
photo credit: Paul Dyer
Immagine della facciata di una casa grigia contemporanea a tre piani di medie dimensioni con rivestimento in stucco, tetto piano e scale
Immagine della facciata di una casa grigia contemporanea a tre piani di medie dimensioni con rivestimento in stucco, tetto piano e scale
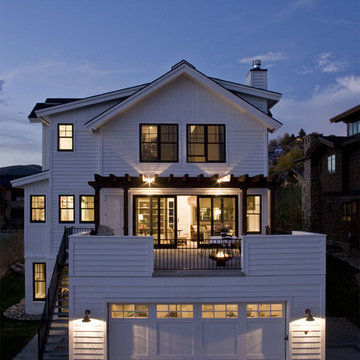
Idee per la facciata di una casa country a due piani di medie dimensioni con rivestimento in legno e scale
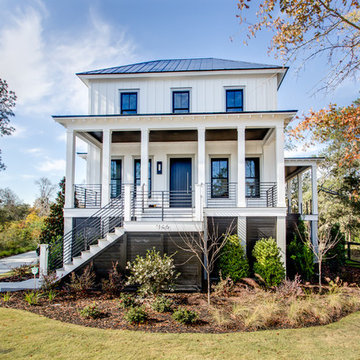
Immagine della facciata di una casa bianca classica a due piani di medie dimensioni con scale
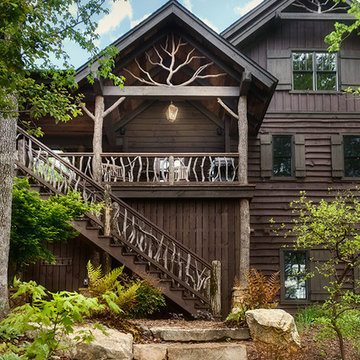
Idee per la villa marrone rustica a due piani di medie dimensioni con rivestimento in legno, tetto a capanna, copertura a scandole e scale
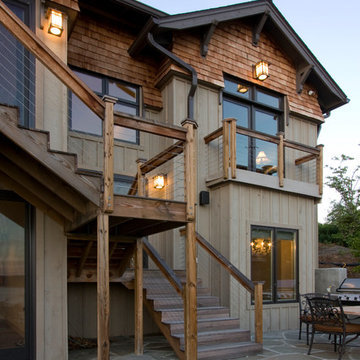
Nice intermix of textures displayed here!
Photos by Jay Weiland
Foto della facciata di una casa rustica a due piani di medie dimensioni con rivestimento in legno e scale
Foto della facciata di una casa rustica a due piani di medie dimensioni con rivestimento in legno e scale
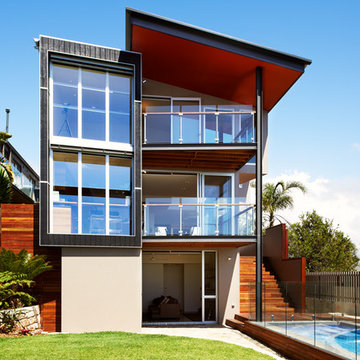
Each room is tilted towards the view and small balconies off the dining and main bedroom provide a viewing platform towards the coastline. The family room opens onto the garden and pool area. Large storage tanks recycle roof water back to the toilets and laundry.
photography Roger D'Souza
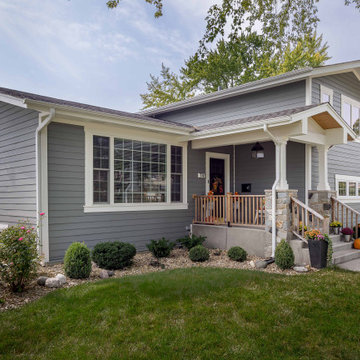
Immagine della villa grigia classica a un piano di medie dimensioni con rivestimenti misti, tetto a padiglione, copertura a scandole, tetto grigio, pannelli sovrapposti e scale
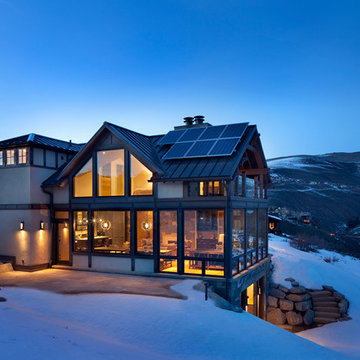
Gibeon Photography
Immagine della facciata di una casa moderna di medie dimensioni con scale
Immagine della facciata di una casa moderna di medie dimensioni con scale
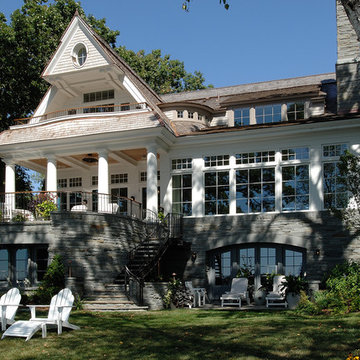
Contractor: Choice Wood Company
Interior Design: Billy Beson Company
Landscape Architect: Damon Farber
Project Size: 4000+ SF (First Floor + Second Floor)
Facciate di case di medie dimensioni con scale
1