Facciate di case di medie dimensioni con copertura a scandole
Filtra anche per:
Budget
Ordina per:Popolari oggi
1 - 20 di 30.125 foto
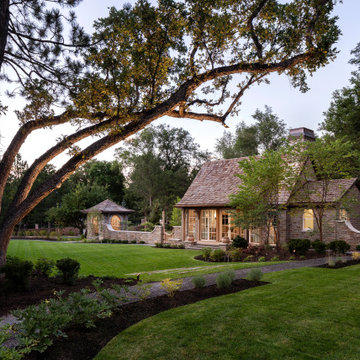
Esempio della villa marrone classica a un piano di medie dimensioni con rivestimento in pietra, tetto a capanna e copertura a scandole

This historic home in Eastport section of Annapolis has a three color scheme. The red door and shutter color provides the pop against the tan siding. The porch floor is painted black with white trim.

Ispirazione per la villa nera american style a due piani di medie dimensioni con rivestimento in legno, tetto a capanna e copertura a scandole
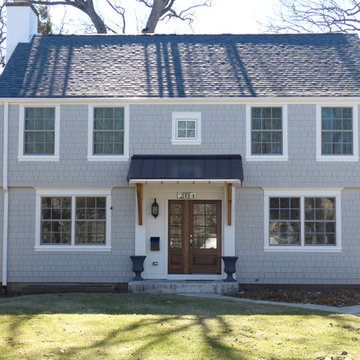
Highland Park, IL 60035 Colonial Home with Hardie Custom Color Siding Shingle Straight Edge Shake (Front) Lap (Sides), HardieTrim Arctic White ROOF IKO Oakridge Architectural Shingles Estate Gray and installed metal roof front entry portico.
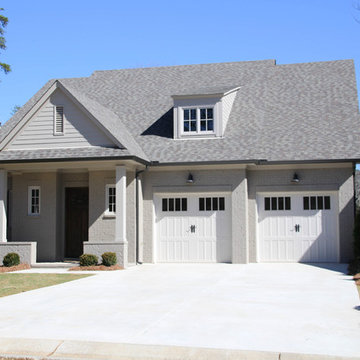
Foto della villa grigia classica a due piani di medie dimensioni con rivestimento in mattoni, tetto a capanna e copertura a scandole
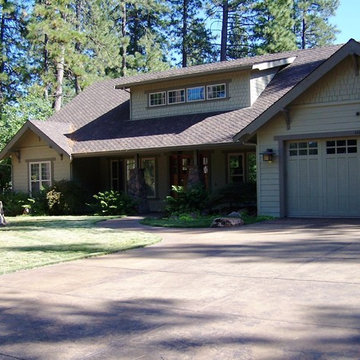
Idee per la villa grigia american style a due piani di medie dimensioni con rivestimento in legno, tetto a capanna e copertura a scandole

The site for this new house was specifically selected for its proximity to nature while remaining connected to the urban amenities of Arlington and DC. From the beginning, the homeowners were mindful of the environmental impact of this house, so the goal was to get the project LEED certified. Even though the owner’s programmatic needs ultimately grew the house to almost 8,000 square feet, the design team was able to obtain LEED Silver for the project.
The first floor houses the public spaces of the program: living, dining, kitchen, family room, power room, library, mudroom and screened porch. The second and third floors contain the master suite, four bedrooms, office, three bathrooms and laundry. The entire basement is dedicated to recreational spaces which include a billiard room, craft room, exercise room, media room and a wine cellar.
To minimize the mass of the house, the architects designed low bearing roofs to reduce the height from above, while bringing the ground plain up by specifying local Carder Rock stone for the foundation walls. The landscape around the house further anchored the house by installing retaining walls using the same stone as the foundation. The remaining areas on the property were heavily landscaped with climate appropriate vegetation, retaining walls, and minimal turf.
Other LEED elements include LED lighting, geothermal heating system, heat-pump water heater, FSA certified woods, low VOC paints and high R-value insulation and windows.
Hoachlander Davis Photography

Ispirazione per la facciata di una casa bianca moderna a due piani di medie dimensioni con rivestimento in legno, copertura a scandole, tetto nero e pannelli sovrapposti

© Lassiter Photography | ReVisionCharlotte.com
Esempio della villa bianca moderna a un piano di medie dimensioni con rivestimenti misti, tetto a capanna, copertura a scandole, tetto grigio e pannelli e listelle di legno
Esempio della villa bianca moderna a un piano di medie dimensioni con rivestimenti misti, tetto a capanna, copertura a scandole, tetto grigio e pannelli e listelle di legno

Immagine della villa nera moderna a un piano di medie dimensioni con rivestimento con lastre in cemento, tetto a capanna, copertura a scandole e tetto grigio
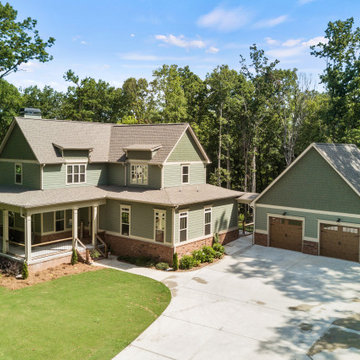
Front aerial view of Arbor Creek. View House Plan THD-1389: https://www.thehousedesigners.com/plan/the-ingalls-1389

This charming ranch on the north fork of Long Island received a long overdo update. All the windows were replaced with more modern looking black framed Andersen casement windows. The front entry door and garage door compliment each other with the a column of horizontal windows. The Maibec siding really makes this house stand out while complimenting the natural surrounding. Finished with black gutters and leaders that compliment that offer function without taking away from the clean look of the new makeover. The front entry was given a streamlined entry with Timbertech decking and Viewrail railing. The rear deck, also Timbertech and Viewrail, include black lattice that finishes the rear deck with out detracting from the clean lines of this deck that spans the back of the house. The Viewrail provides the safety barrier needed without interfering with the amazing view of the water.

This mid-century ranch-style home in Pasadena, CA underwent a complete interior remodel and exterior face-lift-- including this vibrant cyan entry door with reeded glass panels and teak post wrap and address element.

Front of house - Tudor style with contemporary side addition.
Immagine della villa nera classica a tre piani di medie dimensioni con rivestimento in metallo, copertura a scandole e tetto nero
Immagine della villa nera classica a tre piani di medie dimensioni con rivestimento in metallo, copertura a scandole e tetto nero
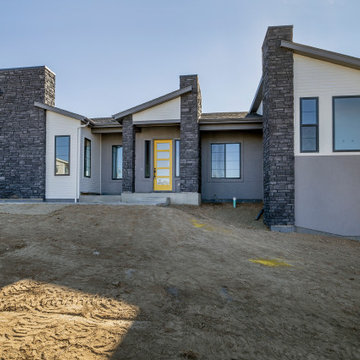
Esempio della villa grigia contemporanea a un piano di medie dimensioni con rivestimento in stucco, copertura a scandole e tetto grigio

Immagine della facciata di una casa multicolore moderna a un piano di medie dimensioni con copertura a scandole, tetto nero e pannelli sovrapposti
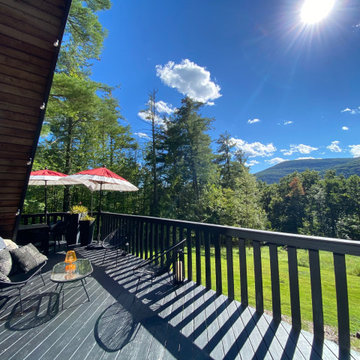
Thinking outside the box
Perched on a hilltop in the Catskills, this sleek 1960s A-frame is right at home among pointed firs and
mountain peaks.
An unfussy, but elegant design with modern shapes, furnishings, and material finishes both softens and enhances the home’s architecture and natural surroundings, bringing light and airiness to every room.
A clever peekaboo aesthetic enlivens many of the home’s new design elements―invisible touches of lucite, accented brass surfaces, oversized mirrors, and windows and glass partitions in the spa bathrooms, which give you all the comfort of a high-end hotel, and the feeling that you’re showering in nature.
Downstairs ample seating and a wet bar―a nod to your parents’ 70s basement―make a perfect space for entertaining. Step outside onto the spacious deck, fire up the grill, and enjoy the gorgeous mountain views.
Stonework, scattered like breadcrumbs around the 5-acre property, leads you to several lounging nooks, where you can stretch out with a book or take a soak in the hot tub.
Every thoughtful detail adds softness and magic to this forest home.

Oversized, black, tinted windows with thin trim. Stairwell to front door entry. Upgraded roof with black tiles. Manicured symmetrical lawn care.
Esempio della villa marrone moderna a un piano di medie dimensioni con rivestimento in mattoni, tetto a capanna e copertura a scandole
Esempio della villa marrone moderna a un piano di medie dimensioni con rivestimento in mattoni, tetto a capanna e copertura a scandole
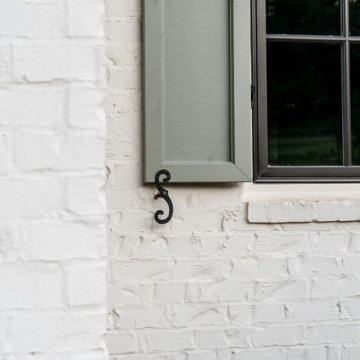
Ispirazione per la villa bianca a due piani di medie dimensioni con rivestimento in mattoni e copertura a scandole
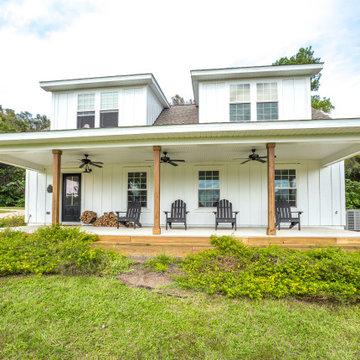
Exterior of barn with shingle roof and porch.
Immagine della villa bianca country a due piani di medie dimensioni con rivestimento in vinile, tetto a capanna e copertura a scandole
Immagine della villa bianca country a due piani di medie dimensioni con rivestimento in vinile, tetto a capanna e copertura a scandole
Facciate di case di medie dimensioni con copertura a scandole
1