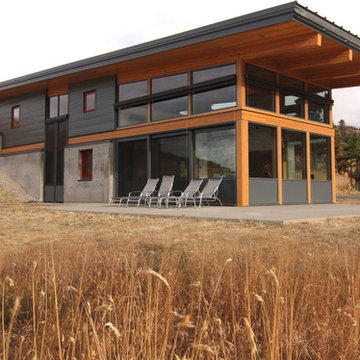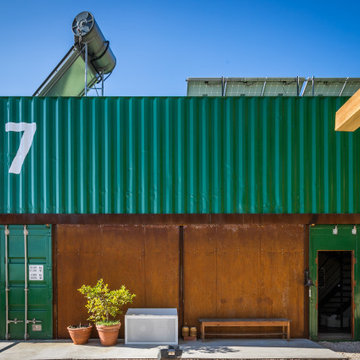Facciate di case di medie dimensioni
Filtra anche per:
Budget
Ordina per:Popolari oggi
1 - 20 di 35 foto
1 di 3

Hood House is a playful protector that respects the heritage character of Carlton North whilst celebrating purposeful change. It is a luxurious yet compact and hyper-functional home defined by an exploration of contrast: it is ornamental and restrained, subdued and lively, stately and casual, compartmental and open.
For us, it is also a project with an unusual history. This dual-natured renovation evolved through the ownership of two separate clients. Originally intended to accommodate the needs of a young family of four, we shifted gears at the eleventh hour and adapted a thoroughly resolved design solution to the needs of only two. From a young, nuclear family to a blended adult one, our design solution was put to a test of flexibility.
The result is a subtle renovation almost invisible from the street yet dramatic in its expressive qualities. An oblique view from the northwest reveals the playful zigzag of the new roof, the rippling metal hood. This is a form-making exercise that connects old to new as well as establishing spatial drama in what might otherwise have been utilitarian rooms upstairs. A simple palette of Australian hardwood timbers and white surfaces are complimented by tactile splashes of brass and rich moments of colour that reveal themselves from behind closed doors.
Our internal joke is that Hood House is like Lazarus, risen from the ashes. We’re grateful that almost six years of hard work have culminated in this beautiful, protective and playful house, and so pleased that Glenda and Alistair get to call it home.
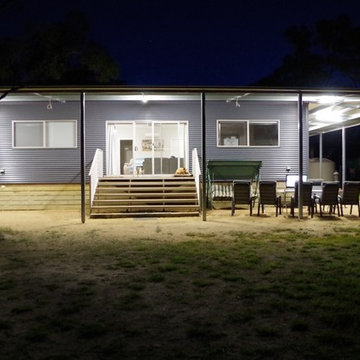
This is the front of our shipping container house exterior at night with lights on under the huge verandah.
Our container house was based on the style of a 'Queenslander style' home which we have always admired. We plan to add a huge deck around the house in the future.
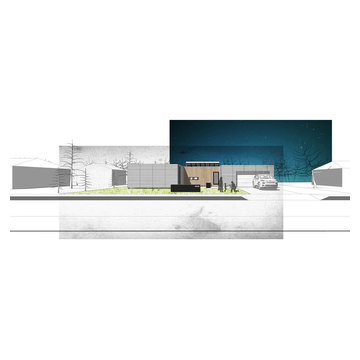
Custom Shipping Container house, designed by Collective Office & Jeff Klymson.
Immagine della facciata di una casa nera moderna a un piano di medie dimensioni con rivestimenti misti e tetto piano
Immagine della facciata di una casa nera moderna a un piano di medie dimensioni con rivestimenti misti e tetto piano

Paul Bradshaw
Esempio della casa con tetto a falda unica industriale a un piano di medie dimensioni con rivestimento in metallo
Esempio della casa con tetto a falda unica industriale a un piano di medie dimensioni con rivestimento in metallo
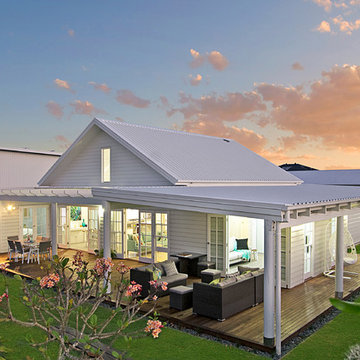
"The CLOUD" from our PACIFIC RANGE is constructed to comply with the HIA
GreenSmart program. The home achieves an 8 star energy rating, heated and cooled using passive design principles. The use of non toxic paints, joinery,timbers and wall cladding means their air quality in the home is of high standard from throughout construction and from the day you move in.

Photography by Braden Gunem
Project by Studio H:T principal in charge Brad Tomecek (now with Tomecek Studio Architecture). This project questions the need for excessive space and challenges occupants to be efficient. Two shipping containers saddlebag a taller common space that connects local rock outcroppings to the expansive mountain ridge views. The containers house sleeping and work functions while the center space provides entry, dining, living and a loft above. The loft deck invites easy camping as the platform bed rolls between interior and exterior. The project is planned to be off-the-grid using solar orientation, passive cooling, green roofs, pellet stove heating and photovoltaics to create electricity.
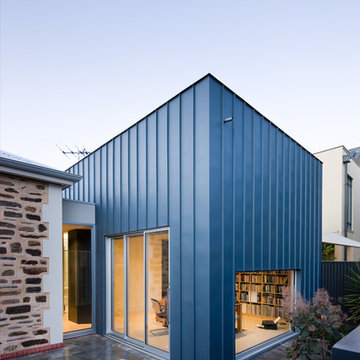
Sam Noonan
Ispirazione per la facciata di una casa grigia contemporanea a un piano di medie dimensioni con rivestimento in metallo e tetto piano
Ispirazione per la facciata di una casa grigia contemporanea a un piano di medie dimensioni con rivestimento in metallo e tetto piano
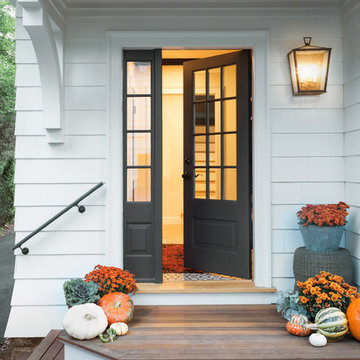
Joyelle West Photography
Immagine della facciata di una casa bianca classica a due piani di medie dimensioni con rivestimento in legno e copertura a scandole
Immagine della facciata di una casa bianca classica a due piani di medie dimensioni con rivestimento in legno e copertura a scandole

Cesar Rubio
Ispirazione per la facciata di una casa rosa contemporanea a tre piani di medie dimensioni con rivestimento in stucco, tetto piano e copertura in metallo o lamiera
Ispirazione per la facciata di una casa rosa contemporanea a tre piani di medie dimensioni con rivestimento in stucco, tetto piano e copertura in metallo o lamiera

Paul Craig ©Paul Craig 2014 All Rights Reserved
Idee per la facciata di una casa nera contemporanea a un piano di medie dimensioni con rivestimento in legno e tetto piano
Idee per la facciata di una casa nera contemporanea a un piano di medie dimensioni con rivestimento in legno e tetto piano
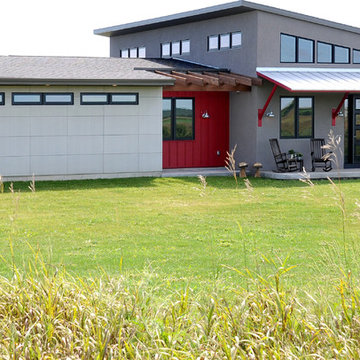
This 1,897 square foot, one story home with walkout/exposed lower level home is located in Blue Mounds, Wisconsin. Features include: 3 bedrooms, 2 1/2 bathrooms, a 2 car garage and unique features such as shipping containers and steel trusses. A variety of materials such as horizontal steel, rectangular and vertical fiber cement panels, and EIFS (exterior insulation finish system) are being used on the exterior.
Hal Kearney, Photographer
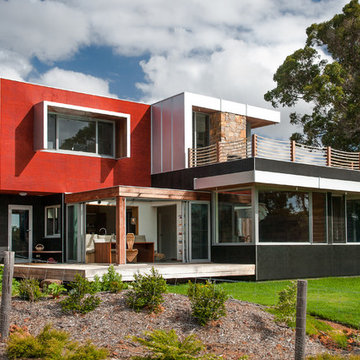
north facing with loads of glass showing glass roof conservatory dining room in the centre opening onto deck. strong emphasis on sustainability.
photo Tim Swallow

Immagine della facciata di una casa grigia contemporanea a due piani di medie dimensioni con rivestimenti misti e tetto a capanna
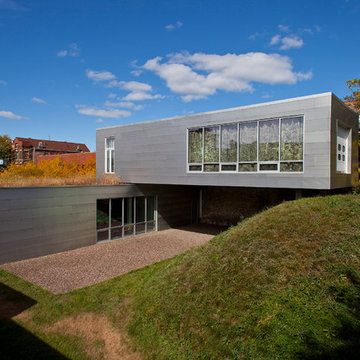
Photography: Matt Messner
Idee per la facciata di una casa grigia moderna a due piani di medie dimensioni con rivestimento in metallo
Idee per la facciata di una casa grigia moderna a due piani di medie dimensioni con rivestimento in metallo
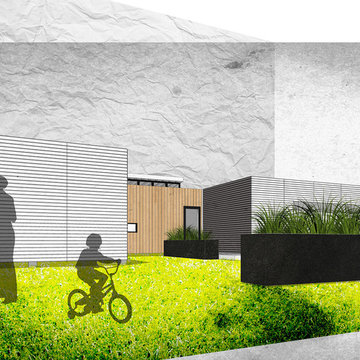
Custom Shipping Container house, designed by Collective Office & Jeff Klymson.
Foto della facciata di una casa nera moderna a un piano di medie dimensioni con rivestimenti misti e tetto piano
Foto della facciata di una casa nera moderna a un piano di medie dimensioni con rivestimenti misti e tetto piano
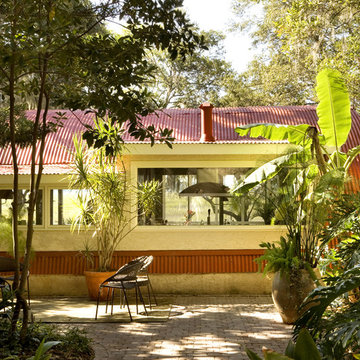
Idee per la facciata di una casa rossa industriale a un piano di medie dimensioni con rivestimento in metallo

Lush berry red will bring out all the vibrant tones in a brick wall, beautifully complement roses or other red plants, or blend harmoniously with a solid red wall. Fashion a display of pure elegance for porch or patio with this classic vinyl planter. The Nantucket design features a bowed front, raised panel design, pronounced crown molding detail and improved overflow drains.
This beautiful design is shipped pre-assembled and provides an appealing welcome to any home, combining exclusive architectural features with the timeless beauty of tradition. These exclusive designs also include a water miser feature in the base, storing water and releasing to the plant as it needs, hence reducing the frequency of watering. These window boxes never need painting, staining, or sealing. Unlike wood, our window boxes keep their good looks for years with just an occasional rinse with a garden hose. 15 year limited warranty.
Steel wall mount brackets included. The optional decorative supports (set of 2) offer a beautiful finishing touch with a classic look.
2ft: Inside dimensions are 20"L x 8"W x 7½"D, outer dimensions 24" x 11½" x 10", holds approx. 2½ gallons of soil.
3ft: Inside dimensions are 31½"L x 8"W x 7½"D, outer dimensions 36" x 11½" x 10", holds approx. 3½ gallons of soil.
4ft: Inside dimensions are 43"L x 8"W x 7½"D, outer dimensions 48" x 11½" x 10", holds approx. 5 gallons of soil.
5ft: Inside dimensions are 55"L x 8"W x 7½"D, outer dimensions 60" x 11½" x 10", holds approx. 6½ gallons of soil.
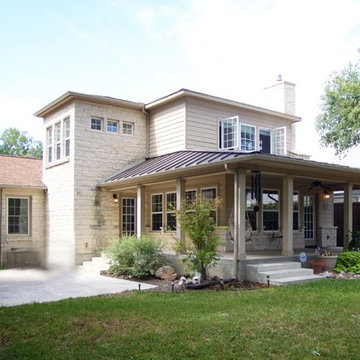
WaterMark DBR, LLC
Immagine della facciata di una casa beige classica a due piani di medie dimensioni con rivestimenti misti, tetto a padiglione e copertura mista
Immagine della facciata di una casa beige classica a due piani di medie dimensioni con rivestimenti misti, tetto a padiglione e copertura mista
Facciate di case di medie dimensioni
1
