Facciate di case di medie dimensioni con rivestimento in stucco
Filtra anche per:
Budget
Ordina per:Popolari oggi
1 - 20 di 15.348 foto
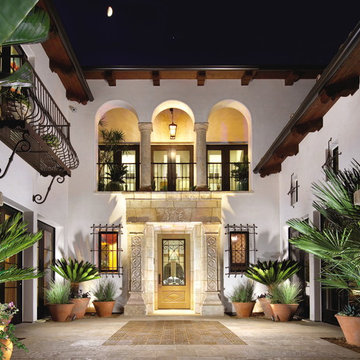
Image provided by 'Ancient Surfaces'
Product name: Antique Biblical Stone Flooring.
Contacts:(212) 461-0245
Email: Sales@ancientsurfaces.com
Website: www.AncientSurfaces.com
Antique reclaimed Limestone flooring pavers unique in its blend and authenticity and rare in it's hardness and beauty.
With every footstep you take on those pavers you travel through a time portal of sorts, connecting you with past generations that have walked and lived their lives on top of it for centuries.

Reagen Taylor Photography
Esempio della villa bianca contemporanea a due piani di medie dimensioni con rivestimento in stucco, tetto a capanna e copertura in metallo o lamiera
Esempio della villa bianca contemporanea a due piani di medie dimensioni con rivestimento in stucco, tetto a capanna e copertura in metallo o lamiera
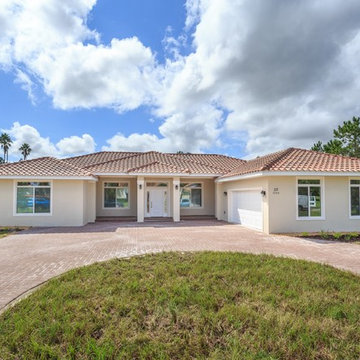
New Custom home built in Clermont Florida.
Esempio della villa beige tropicale a un piano di medie dimensioni con rivestimento in stucco, tetto a padiglione e copertura in tegole
Esempio della villa beige tropicale a un piano di medie dimensioni con rivestimento in stucco, tetto a padiglione e copertura in tegole
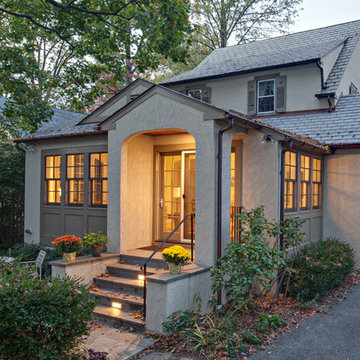
Rear view of Addition- roofline was held beneath existing shed dormer and upper gable roof line, while repeating gable roof configuration of existing house. Rear porch protects patio doors giving access to new patio at grade.
J. Brough Schamp
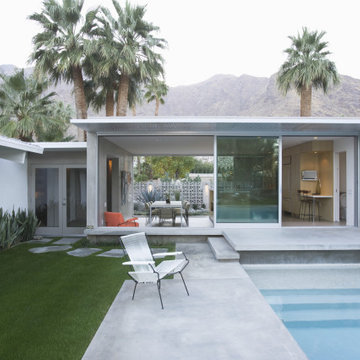
Our client wanted a Modern addition while paying homage to the local "70s Contemporary" architecture. Our indoor/outdoor approach became delineated by the stair into the addition creating an immersive experience with the pool and the mountain backdrop.

Ispirazione per la facciata di una casa a schiera bianca moderna di medie dimensioni con rivestimento in stucco, tetto a capanna e copertura in tegole
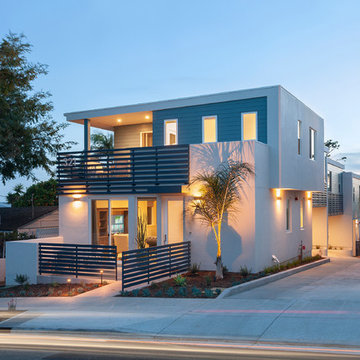
Patrick Price Photo
Esempio della facciata di una casa bifamiliare bianca moderna a due piani di medie dimensioni con rivestimento in stucco
Esempio della facciata di una casa bifamiliare bianca moderna a due piani di medie dimensioni con rivestimento in stucco
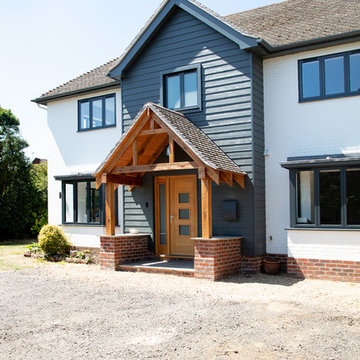
This project was a large scale extension; two storey side and front with a single storey rear. Also a full house refurb throughout including mod cons where possible. The main workings were designed by our clients architect and we then added subtle features to ensure the finish was to our client’s desire to complete the house transformation. Our clients objective was to completely update this property and create an impressive open plan, flowing feel.
During the build we overcame many build obstacles. We installed over 15 steels and carried out adjustments throughout the project. We added an additional bi folding door opening, completely opened up the back section of the house this involved adding further steels mid project. A new water main was required at 100mts in length, the access was narrow which made some tasks challenging at times.
This property now has many special features which include a stylish atrium roof light in the stairwell and a large pyramid roof atrium which is 3mts long in kitchen. Large bi folding door openings were installed accompanied by an almost full open-plan living space on the ground floor. Underfloor heating has been installed in 90% of the ground floor.
This property is now an impressive family home with a modern and fresh feel throughout.
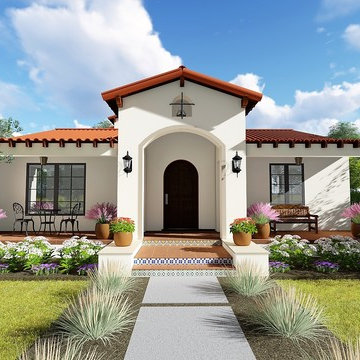
spanish style home
Foto della villa bianca mediterranea a due piani di medie dimensioni con tetto a capanna, copertura in tegole e rivestimento in stucco
Foto della villa bianca mediterranea a due piani di medie dimensioni con tetto a capanna, copertura in tegole e rivestimento in stucco

Esempio della villa grigia classica a un piano di medie dimensioni con rivestimento in stucco, tetto a padiglione e copertura a scandole
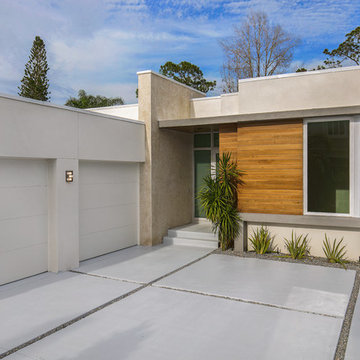
Ryan Gamma
Idee per la villa bianca contemporanea a un piano di medie dimensioni con rivestimento in stucco e tetto piano
Idee per la villa bianca contemporanea a un piano di medie dimensioni con rivestimento in stucco e tetto piano
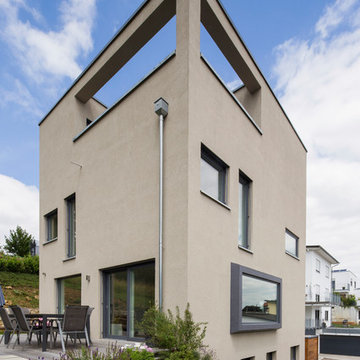
Foto: Friedemann Rieker
Foto della villa beige contemporanea a tre piani di medie dimensioni con tetto piano e rivestimento in stucco
Foto della villa beige contemporanea a tre piani di medie dimensioni con tetto piano e rivestimento in stucco

Immagine della facciata di una casa grigia etnica a due piani di medie dimensioni con rivestimento in stucco e copertura in metallo o lamiera

A Southern California contemporary residence designed by Atelier R Design with the Glo European Windows D1 Modern Entry door accenting the modern aesthetic.
Sterling Reed Photography
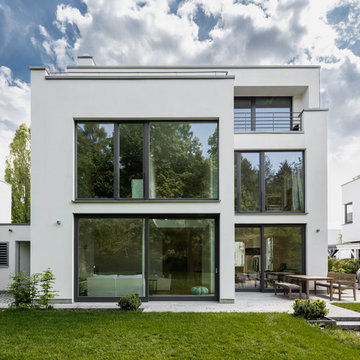
Ansicht Gartenseite
Foto: Klemens Renner
Esempio della villa bianca contemporanea a tre piani di medie dimensioni con rivestimento in stucco e tetto piano
Esempio della villa bianca contemporanea a tre piani di medie dimensioni con rivestimento in stucco e tetto piano

Sunny Daze Photography
Ispirazione per la villa beige moderna a un piano di medie dimensioni con rivestimento in stucco e copertura a scandole
Ispirazione per la villa beige moderna a un piano di medie dimensioni con rivestimento in stucco e copertura a scandole
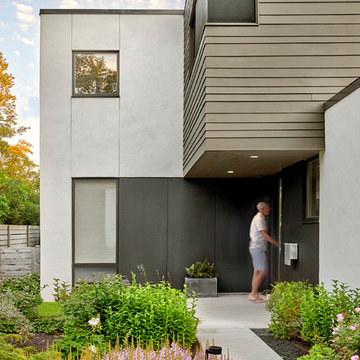
Tony Soluri
Foto della villa bianca moderna a due piani di medie dimensioni con rivestimento in stucco e tetto piano
Foto della villa bianca moderna a due piani di medie dimensioni con rivestimento in stucco e tetto piano
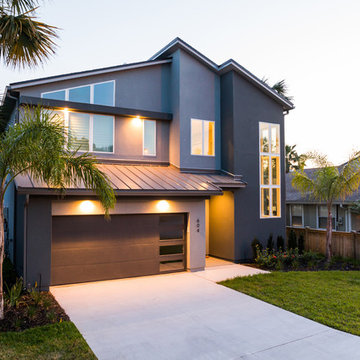
This modern beach house in Jacksonville Beach features a large, open entertainment area consisting of great room, kitchen, dining area and lanai. A unique second-story bridge over looks both foyer and great room. Polished concrete floors and horizontal aluminum stair railing bring a contemporary feel. The kitchen shines with European-style cabinetry and GE Profile appliances. The private upstairs master suite is situated away from other bedrooms and features a luxury master shower and floating double vanity. Two roomy secondary bedrooms share an additional bath. Photo credit: Deremer Studios
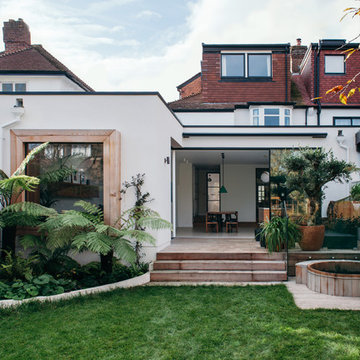
Anne Schwartz
Foto della facciata di una casa bianca contemporanea di medie dimensioni con rivestimento in stucco
Foto della facciata di una casa bianca contemporanea di medie dimensioni con rivestimento in stucco
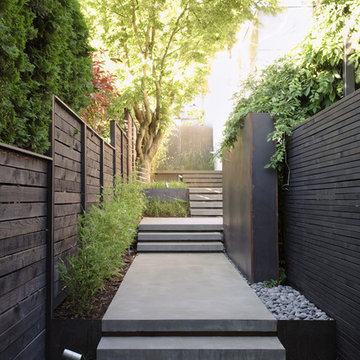
copyright Mark Woods
Ispirazione per la villa bianca contemporanea di medie dimensioni con rivestimento in stucco, tetto piano e copertura verde
Ispirazione per la villa bianca contemporanea di medie dimensioni con rivestimento in stucco, tetto piano e copertura verde
Facciate di case di medie dimensioni con rivestimento in stucco
1