Facciate di case di medie dimensioni con tetto a farfalla
Filtra anche per:
Budget
Ordina per:Popolari oggi
1 - 20 di 297 foto
1 di 3

Idee per la villa beige scandinava a due piani di medie dimensioni con rivestimenti misti, tetto a farfalla, copertura a scandole e tetto grigio

Immagine della facciata di una casa a schiera bianca classica a quattro piani di medie dimensioni con rivestimento in stucco e tetto a farfalla
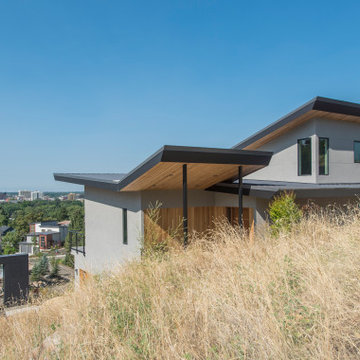
A Modern Contemporary Home in the Boise Foothills. Anchored to the hillside with a strong datum line. This home sites on the axis of the winter solstice and also features a bisection of the site by the alignment of Capitol Boulevard through a keyhole sculpture across the drive.

Idee per la villa nera country a due piani di medie dimensioni con rivestimenti misti, tetto a farfalla, copertura a scandole, tetto grigio e pannelli e listelle di legno

Esempio della villa multicolore moderna a due piani di medie dimensioni con rivestimenti misti, tetto a farfalla, tetto nero e pannelli sovrapposti
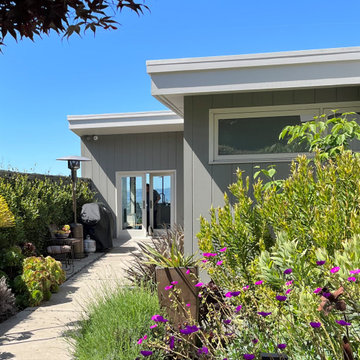
Idee per la villa grigia moderna di medie dimensioni con tetto a farfalla e pannelli sovrapposti
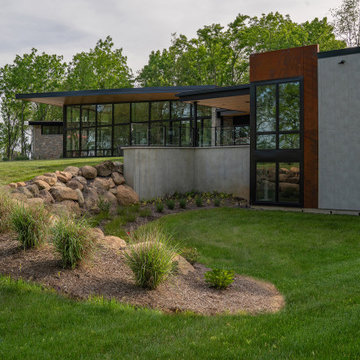
Gorgeous modern single family home with magnificent views.
Idee per la villa multicolore contemporanea a due piani di medie dimensioni con rivestimenti misti, tetto a farfalla e pannelli e listelle di legno
Idee per la villa multicolore contemporanea a due piani di medie dimensioni con rivestimenti misti, tetto a farfalla e pannelli e listelle di legno

Redonner à la façade côté jardin une dimension domestique était l’un des principaux enjeux de ce projet, qui avait déjà fait l’objet d’une première extension. Il s’agissait également de réaliser des travaux de rénovation énergétique comprenant l’isolation par l’extérieur de toute la partie Est de l’habitation.
Les tasseaux de bois donnent à la partie basse un aspect chaleureux, tandis que des ouvertures en aluminium anthracite, dont le rythme resserré affirme un style industriel rappelant l’ancienne véranda, donnent sur une grande terrasse en béton brut au rez-de-chaussée. En partie supérieure, le bardage horizontal en tôle nervurée anthracite vient contraster avec le bois, tout en résonnant avec la teinte des menuiseries. Grâce à l’accord entre les matières et à la subdivision de cette façade en deux langages distincts, l’effet de verticalité est estompé, instituant ainsi une nouvelle échelle plus intimiste et accueillante.
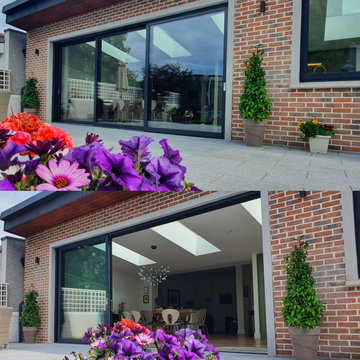
Triple Panel Sliding Doors - Open & Closed
Esempio della facciata di una casa bifamiliare contemporanea a un piano di medie dimensioni con rivestimento in mattoni, tetto a farfalla, copertura in metallo o lamiera e tetto nero
Esempio della facciata di una casa bifamiliare contemporanea a un piano di medie dimensioni con rivestimento in mattoni, tetto a farfalla, copertura in metallo o lamiera e tetto nero

Unique, angled roof line defines this house
Esempio della villa grigia moderna a un piano di medie dimensioni con rivestimento in stucco, tetto a farfalla, copertura mista e tetto grigio
Esempio della villa grigia moderna a un piano di medie dimensioni con rivestimento in stucco, tetto a farfalla, copertura mista e tetto grigio
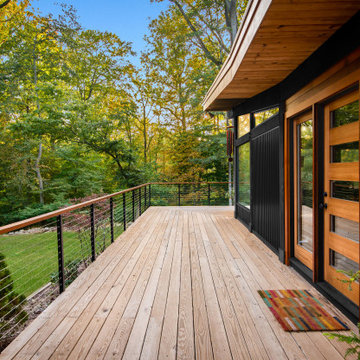
Updating a modern classic
These clients adore their home’s location, nestled within a 2-1/2 acre site largely wooded and abutting a creek and nature preserve. They contacted us with the intent of repairing some exterior and interior issues that were causing deterioration, and needed some assistance with the design and selection of new exterior materials which were in need of replacement.
Our new proposed exterior includes new natural wood siding, a stone base, and corrugated metal. New entry doors and new cable rails completed this exterior renovation.
Additionally, we assisted these clients resurrect an existing pool cabana structure and detached 2-car garage which had fallen into disrepair. The garage / cabana building was renovated in the same aesthetic as the main house.
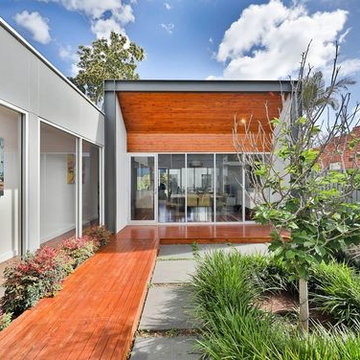
This project was the first under the Atelier Bond banner and was designed for a newlywed couple who took a wreck of a house and transformed it into an enviable property, undertaking much of the work themselves. Instead of the standard box addition, we created a linking glass corridor that allowed space for a landscaped courtyard that elevates the view outside.

This modern farmhouse design was accented by decorative brick, double door entry and landscaping to mimic the prairie look as it is situated in the country on 5 acres. Palo Pinto County, Texas offers rolling terrain, hidden lakes and has been dubbed the start of "The Hill Country."
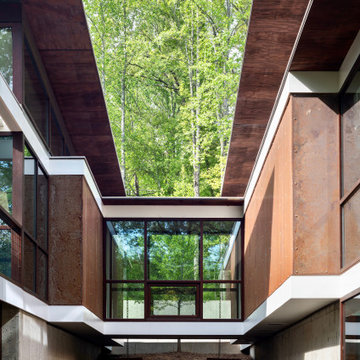
Holly Hill, a retirement home, whose owner's hobbies are gardening and restoration of classic cars, is nestled into the site contours to maximize views of the lake and minimize impact on the site.
Holly Hill is comprised of three wings joined by bridges: A wing facing a master garden to the east, another wing with workshop and a central activity, living, dining wing. Similar to a radiator the design increases the amount of exterior wall maximizing opportunities for natural ventilation during temperate months.
Other passive solar design features will include extensive eaves, sheltering porches and high-albedo roofs, as strategies for considerably reducing solar heat gain.
Daylighting with clerestories and solar tubes reduce daytime lighting requirements. Ground source geothermal heat pumps and superior to code insulation ensure minimal space conditioning costs. Corten steel siding and concrete foundation walls satisfy client requirements for low maintenance and durability. All light fixtures are LEDs.
Open and screened porches are strategically located to allow pleasant outdoor use at any time of day, particular season or, if necessary, insect challenge. Dramatic cantilevers allow the porches to project into the site’s beautiful mixed hardwood tree canopy without damaging root systems.
Guest arrive by vehicle with glimpses of the house and grounds through penetrations in the concrete wall enclosing the garden. One parked they are led through a garden composed of pavers, a fountain, benches, sculpture and plants. Views of the lake can be seen through and below the bridges.
Primary client goals were a sustainable low-maintenance house, primarily single floor living, orientation to views, natural light to interiors, maximization of individual privacy, creation of a formal outdoor space for gardening, incorporation of a full workshop for cars, generous indoor and outdoor social space for guests and parties.
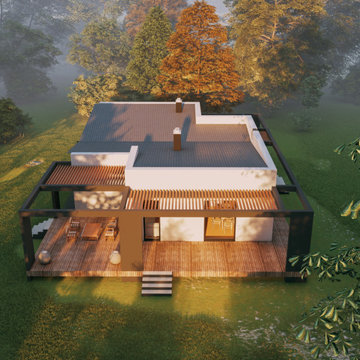
Idee per la villa bianca contemporanea a due piani di medie dimensioni con rivestimento in stucco, copertura in metallo o lamiera, tetto grigio e tetto a farfalla
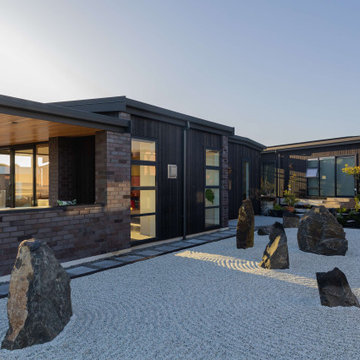
This stunning single level home is cleverly planned to accommodate the owners love of Japanese style gardens, with all rooms enjoying a view across the courtyard gardens or to the magnificent views to the north.
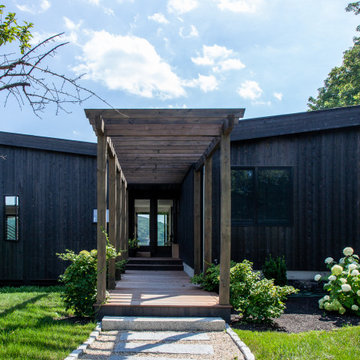
Immagine della villa nera contemporanea a piani sfalsati di medie dimensioni con rivestimento in legno, tetto a farfalla e copertura mista

Seen here in the foreground is our floating, semi-enclosed "tea room." Situated between 3 heritage Japanese maple trees, we employed a special foundation so as to preserve these beautiful specimens.
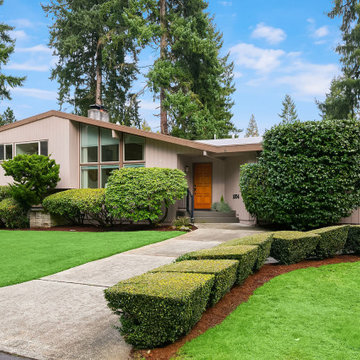
Midcentury home exterior with simple, but neatly landscaped garden with a grassy lawn and hedges.
Foto della villa beige moderna a un piano di medie dimensioni con rivestimento in legno e tetto a farfalla
Foto della villa beige moderna a un piano di medie dimensioni con rivestimento in legno e tetto a farfalla

This lakefront diamond in the rough lot was waiting to be discovered by someone with a modern naturalistic vision and passion. Maintaining an eco-friendly, and sustainable build was at the top of the client priority list. Designed and situated to benefit from passive and active solar as well as through breezes from the lake, this indoor/outdoor living space truly establishes a symbiotic relationship with its natural surroundings. The pie-shaped lot provided significant challenges with a street width of 50ft, a steep shoreline buffer of 50ft, as well as a powerline easement reducing the buildable area. The client desired a smaller home of approximately 2500sf that juxtaposed modern lines with the free form of the natural setting. The 250ft of lakefront afforded 180-degree views which guided the design to maximize this vantage point while supporting the adjacent environment through preservation of heritage trees. Prior to construction the shoreline buffer had been rewilded with wildflowers, perennials, utilization of clover and meadow grasses to support healthy animal and insect re-population. The inclusion of solar panels as well as hydroponic heated floors and wood stove supported the owner’s desire to be self-sufficient. Core ten steel was selected as the predominant material to allow it to “rust” as it weathers thus blending into the natural environment.
Facciate di case di medie dimensioni con tetto a farfalla
1