Facciate di case di medie dimensioni
Filtra anche per:
Budget
Ordina per:Popolari oggi
1 - 20 di 5.296 foto
1 di 3

White Nucedar shingles and clapboard siding blends perfectly with a charcoal metal and shingle roof that showcases a true modern day farmhouse.
Idee per la villa bianca country a due piani di medie dimensioni con rivestimenti misti, tetto a capanna, copertura a scandole e tetto grigio
Idee per la villa bianca country a due piani di medie dimensioni con rivestimenti misti, tetto a capanna, copertura a scandole e tetto grigio

Design by Vibe Design Group
Photography by Robert Hamer
Idee per la facciata di una casa marrone contemporanea a due piani di medie dimensioni con rivestimento in legno e tetto piano
Idee per la facciata di una casa marrone contemporanea a due piani di medie dimensioni con rivestimento in legno e tetto piano
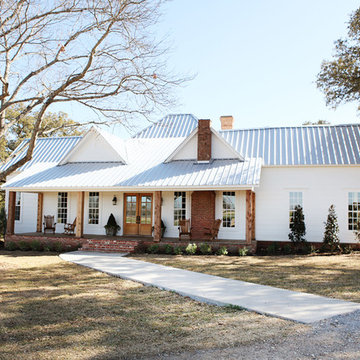
http://mollywinnphotography.com
Idee per la facciata di una casa bianca country a un piano di medie dimensioni
Idee per la facciata di una casa bianca country a un piano di medie dimensioni
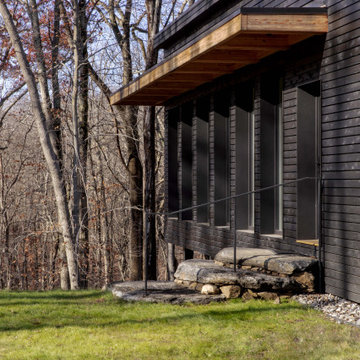
This three-bedroom, two-bath home, designed and built to Passive House standards*, is located on a gently sloping hill adjacent to a conservation area in North Stamford. The home was designed by the owner, an architect, for single-floor living.
The home was certified as a US DOE Zero Energy Ready Home. Without solar panels, the home has a HERS score of 34. In the near future, the homeowner intends to add solar panels which will lower the HERS score from 34 to 0. At that point, the home will become a Net Zero Energy Home.
*The home was designed and built to conform to Passive House certification standards but the homeowner opted to forgo Passive House Certification.

Photography by Golden Gate Creative
Esempio della villa bianca country a due piani di medie dimensioni con rivestimento in legno, tetto a capanna, copertura a scandole, tetto grigio e pannelli sovrapposti
Esempio della villa bianca country a due piani di medie dimensioni con rivestimento in legno, tetto a capanna, copertura a scandole, tetto grigio e pannelli sovrapposti
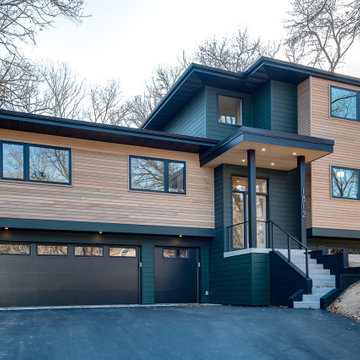
New multi level home built after existing home was removed. Home features a contemporary but warm exterior and fits the lot with the taller portions of the home balancing with the slope of the hill. Paint color is Sherwin Williams Jasper. Cedar has a tinted gray/brown stain. Posts and soffits are black.
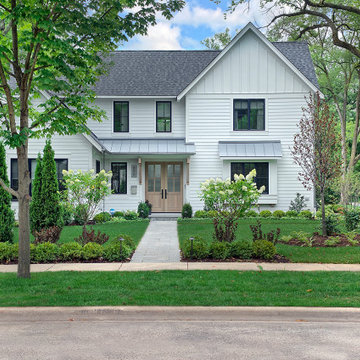
Classic white contemporary farmhouse featuring James Hardie HardiePlank lap siding and James Hardie board and batten vertical siding in arctic white.
CertainTeed Landmark asphalt roof shingles with CertainTeed Roofers Select underlayment and CertainTeed Winter Guard in the valleys and at the eaves in pewter.

Beautiful Cherry HIlls Farm house, with Pool house. A mixture of reclaimed wood, full bed masonry, Steel Ibeams, and a Standing Seam roof accented by a beautiful hot tub and pool
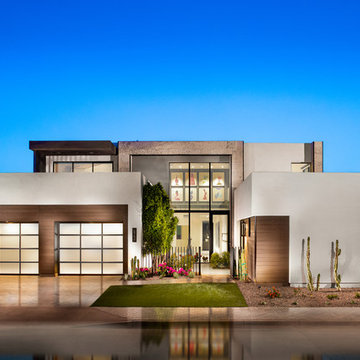
Esempio della villa bianca contemporanea a due piani di medie dimensioni con tetto piano

Luxury Home
Facade
Immagine della villa bianca contemporanea a due piani di medie dimensioni con copertura in metallo o lamiera, rivestimenti misti e tetto piano
Immagine della villa bianca contemporanea a due piani di medie dimensioni con copertura in metallo o lamiera, rivestimenti misti e tetto piano
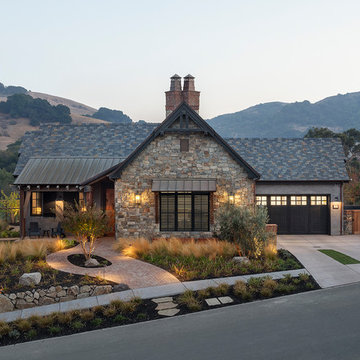
Photo by Eric Rorer
Foto della villa nera rustica a due piani di medie dimensioni con copertura in tegole
Foto della villa nera rustica a due piani di medie dimensioni con copertura in tegole

The pocketing steel lift and slide door opens up the Great Room to the Entry Courtyard for an expanded entertainment space.
Foto della facciata di una casa grigia country a un piano di medie dimensioni con rivestimento in legno, tetto a capanna e copertura in metallo o lamiera
Foto della facciata di una casa grigia country a un piano di medie dimensioni con rivestimento in legno, tetto a capanna e copertura in metallo o lamiera
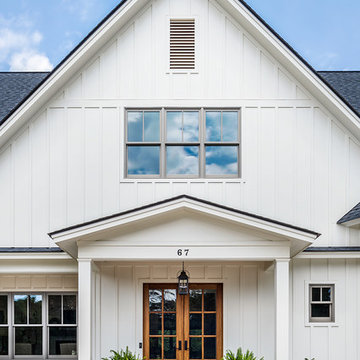
Immagine della villa bianca country a due piani di medie dimensioni con rivestimento con lastre in cemento, copertura a scandole e tetto a capanna
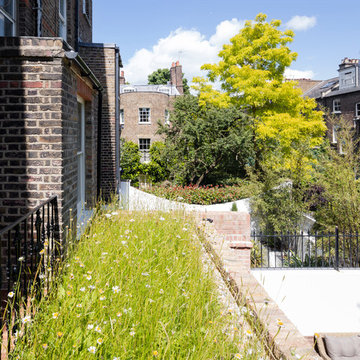
Wildflower roof:
Part of the extension roof is a balcony that can be accessed from the master bedroom. We created a wild-flower roof with the remaining roof space which can be viewed from the master bedroom and stairwell window.
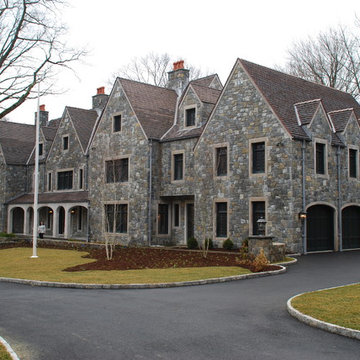
ERG ARCHITECT
Ispirazione per la facciata di una casa classica a due piani di medie dimensioni con rivestimento in pietra e tetto a capanna
Ispirazione per la facciata di una casa classica a due piani di medie dimensioni con rivestimento in pietra e tetto a capanna
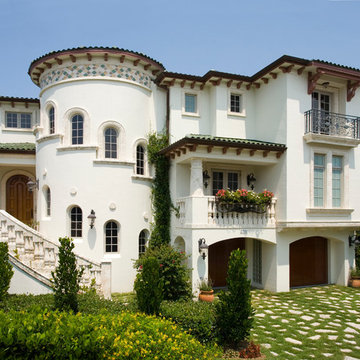
This home has a masonry structure with impact rated clad wood windows and a clay tile roof. It sits on a small beachfront lot. The exterior stone is fossilized coral. The driveway is random fossilized coral with irrigated grass placed between the stones. The exterior is in a fairly traditional Mediterranean style but the interior is more modern and eclectic. Frank Bapte

Chad Holder
Esempio della facciata di una casa bianca moderna a un piano di medie dimensioni con rivestimenti misti e tetto piano
Esempio della facciata di una casa bianca moderna a un piano di medie dimensioni con rivestimenti misti e tetto piano

Interior designer Scott Dean's home on Sun Valley Lake
Esempio della facciata di una casa verde classica a tre piani di medie dimensioni con rivestimenti misti e tetto a capanna
Esempio della facciata di una casa verde classica a tre piani di medie dimensioni con rivestimenti misti e tetto a capanna
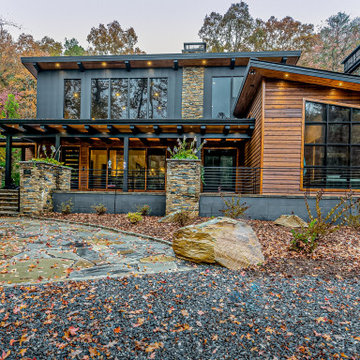
Located in far West North Carolina this soft Contemporary styled home is the perfect retreat. Judicious use of natural locally sourced stone and Cedar siding as well as steel beams help this one of a kind home really stand out from the crowd.
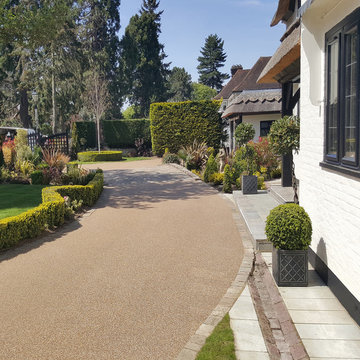
Resin gravel driveway for period thatch cottage renovation in Kent, smooth permeable surface with no loose stones
Immagine della facciata di una casa classica di medie dimensioni
Immagine della facciata di una casa classica di medie dimensioni
Facciate di case di medie dimensioni
1