Facciate di case gialle di medie dimensioni
Filtra anche per:
Budget
Ordina per:Popolari oggi
1 - 20 di 2.915 foto
1 di 3

This four bedroom, three and a half bath, new construction home is located in a beach community in Florida.
Foto della villa gialla tropicale a due piani di medie dimensioni con rivestimento in stucco, tetto a padiglione e copertura mista
Foto della villa gialla tropicale a due piani di medie dimensioni con rivestimento in stucco, tetto a padiglione e copertura mista

Cul-de-sac single story on a hill soaking in some of the best views in NPK! Hidden gem boasts a romantic wood rear porch, ideal for al fresco meals while soaking in the breathtaking views! Lounge around in the organically added den w/ a spacious n’ airy feel, lrg windows, a classic stone wood burning fireplace and hearth, and adjacent to the open concept kitchen! Enjoy cooking in the kitchen w/ gorgeous views from the picturesque window. Kitchen equipped w/large island w/ prep sink, walkin pantry, generous cabinetry, stovetop, dual sinks, built in BBQ Grill, dishwasher. Also enjoy the charming curb appeal complete w/ picket fence, mature and drought tolerant landscape, brick ribbon hardscape, and a sumptuous side yard. LR w/ optional dining area is strategically placed w/ large window to soak in the mountains beyond. Three well proportioned bdrms! M.Bdrm w/quaint master bath and plethora of closet space. Master features sweeping views capturing the very heart of country living in NPK! M.bath features walk-in shower, neutral tile + chrome fixtures. Hall bath is turnkey with travertine tile flooring and tub/shower surround. Flowing floorplan w/vaulted ceilings and loads of natural light, Slow down and enjoy a new pace of life!
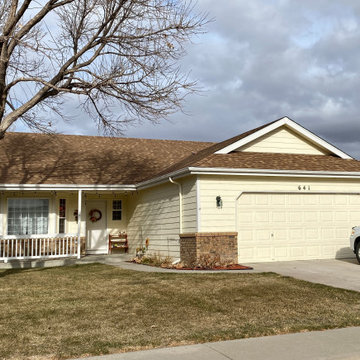
Here is another roof in Johnstown that we recently replaced due to hail damage. The shingles that we installed on this roof are CertainTeed Landmark shingles in the color Resawn Shake.
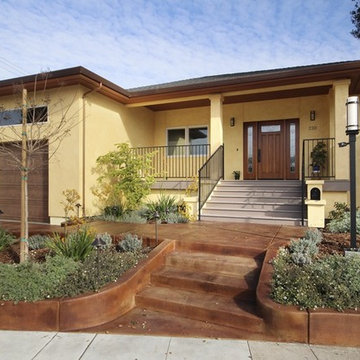
Idee per la villa gialla classica a un piano di medie dimensioni con rivestimento in stucco, tetto a padiglione e copertura a scandole
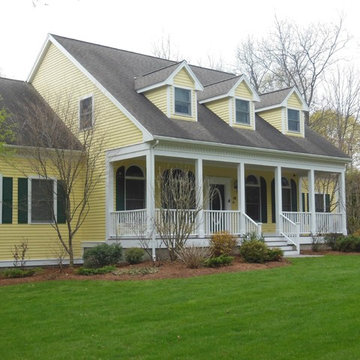
Immagine della villa gialla classica a due piani di medie dimensioni con rivestimento in vinile, tetto a capanna e copertura in tegole
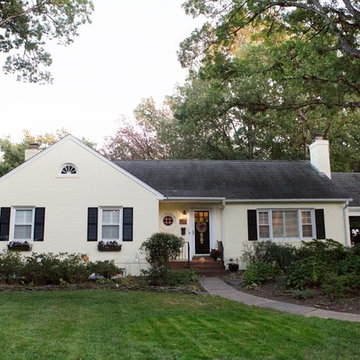
Immediately upon purchasing their new 1960 home, our clients painted the exterior brick an inviting light yellow, upgraded their landscaping, and added window boxes and a new mail box for a homey look.
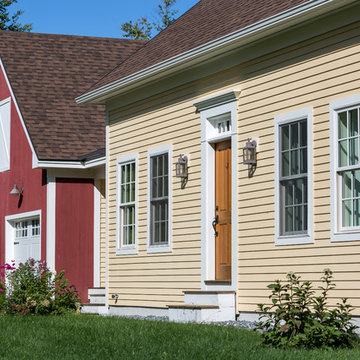
Ispirazione per la villa gialla country a un piano di medie dimensioni con rivestimento in legno, tetto a capanna e copertura a scandole
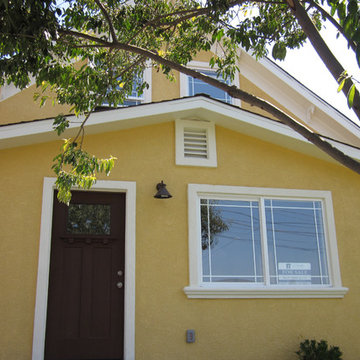
Bright and cheery, crisp and clean!
TANGERINEdesign
Ispirazione per la facciata di una casa gialla american style a due piani di medie dimensioni con rivestimento in stucco e tetto a capanna
Ispirazione per la facciata di una casa gialla american style a due piani di medie dimensioni con rivestimento in stucco e tetto a capanna
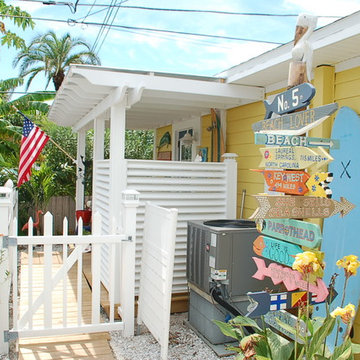
We don't need a road sign to tell us where to find a beautiful home. Just point me to the beach!
Esempio della facciata di una casa gialla stile marinaro a due piani di medie dimensioni
Esempio della facciata di una casa gialla stile marinaro a due piani di medie dimensioni
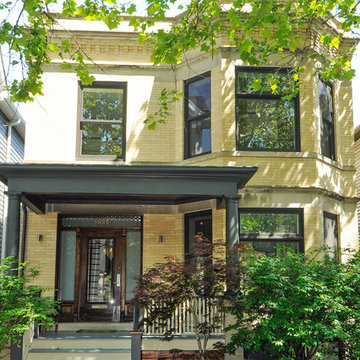
Original brick front facade of house with replacement windows and new front porch columns preserves the integrity of this traditional Chicago street facade.
VHT Studios
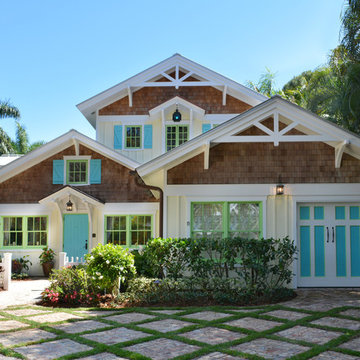
This second-story addition to an already 'picture perfect' Naples home presented many challenges. The main tension between adding the many 'must haves' the client wanted on their second floor, but at the same time not overwhelming the first floor. Working with David Benner of Safety Harbor Builders was key in the design and construction process – keeping the critical aesthetic elements in check. The owners were very 'detail oriented' and actively involved throughout the process. The result was adding 924 sq ft to the 1,600 sq ft home, with the addition of a large Bonus/Game Room, Guest Suite, 1-1/2 Baths and Laundry. But most importantly — the second floor is in complete harmony with the first, it looks as it was always meant to be that way.
©Energy Smart Home Plans, Safety Harbor Builders, Glenn Hettinger Photography
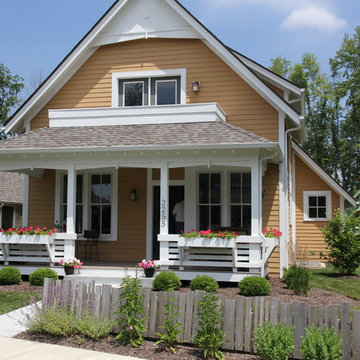
At Inglenook of Carmel, residents share common outdoor courtyards and pedestrian-friendly pathways where they can see one another during the comings and goings of the day, creating meaningful friendships and a true sense of community. Designed by renowned architect Ross Chapin, Inglenook of Carmel offers a range of two-, three-, and four-bedroom Cottage Home designs. From the colorful exterior paint and private flowerboxes to the custom built-ins and detailed design, each home is unique, just like the community.

Ispirazione per la facciata di una casa gialla country a due piani di medie dimensioni con tetto a capanna
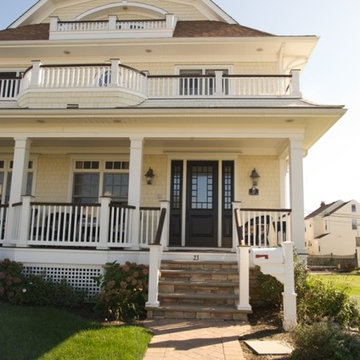
The front entry.
Photo Credit: Bill Wilson
Ispirazione per la villa gialla classica a due piani di medie dimensioni con rivestimento in legno, tetto a mansarda e copertura a scandole
Ispirazione per la villa gialla classica a due piani di medie dimensioni con rivestimento in legno, tetto a mansarda e copertura a scandole
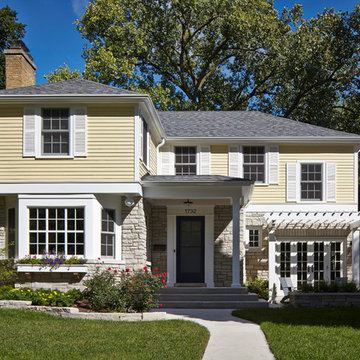
Makeover of the entire exterior of this Wilmette Home.
Addition of a Foyer and front porch / portico.
Converted Garage into a family study / office.
Remodeled mudroom.
Patsy McEnroe Photography
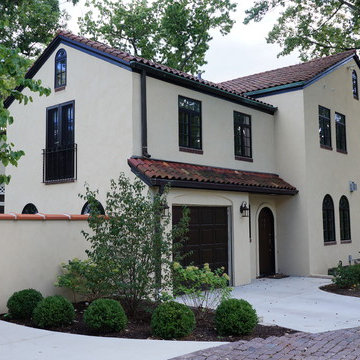
These homeowners chose a newly replaced yellow stucco for the exterior color, which was a great choice for a Spanish style home. Not only did the yellow stucco enhance the style of the house, but really added to the home's heritage. The Spanish tile roof and black trim paint, added contrast and visual interest to the home as well.
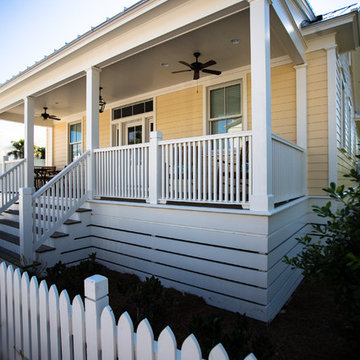
Idee per la facciata di una casa gialla classica a un piano di medie dimensioni con rivestimento in vinile e tetto a capanna
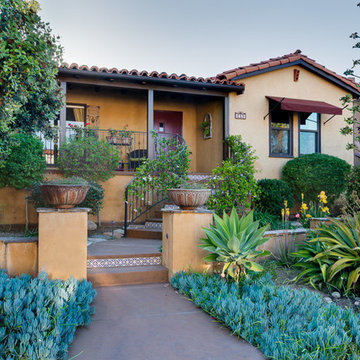
Ian Cummings Photography
Foto della facciata di una casa gialla classica a un piano di medie dimensioni con rivestimento in stucco
Foto della facciata di una casa gialla classica a un piano di medie dimensioni con rivestimento in stucco
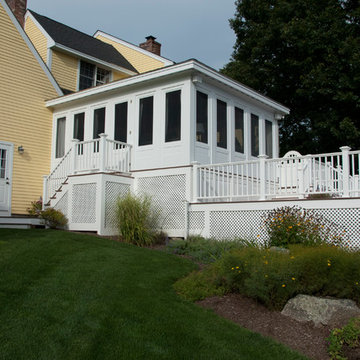
Immagine della facciata di una casa gialla contemporanea a due piani di medie dimensioni con rivestimento in vinile e tetto a capanna
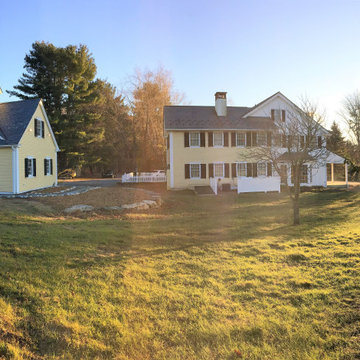
Immagine della villa gialla country a due piani di medie dimensioni con rivestimento in vinile, tetto a capanna e copertura a scandole
Facciate di case gialle di medie dimensioni
1