Facciate di case gialle di medie dimensioni
Filtra anche per:
Budget
Ordina per:Popolari oggi
121 - 140 di 2.915 foto
1 di 3
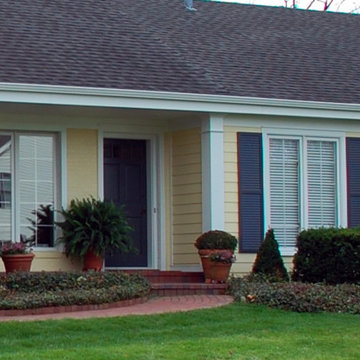
This Lake Forest, IL Ranch Style Home was remodeled by Siding & Windows Group with James HardiePlank Select Cedarmill Lap Siding in ColorPlus Technology Color Woodland Cream and HardieTrim Smooth Boards in ColorPlus Color Arctic White.
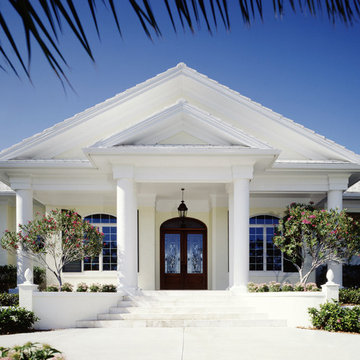
Photo Courtesy of Eastman
Ispirazione per la villa gialla classica a un piano di medie dimensioni con rivestimento in stucco e tetto a capanna
Ispirazione per la villa gialla classica a un piano di medie dimensioni con rivestimento in stucco e tetto a capanna
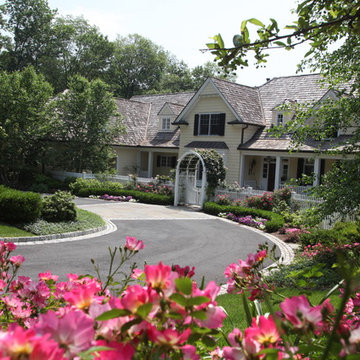
Custom bluestone dropoff in driveway at front entrance to country property. Mix of perennials and shrubs contained in courtyard garden
Esempio della villa gialla classica a due piani di medie dimensioni con rivestimento in legno, tetto a capanna e copertura a scandole
Esempio della villa gialla classica a due piani di medie dimensioni con rivestimento in legno, tetto a capanna e copertura a scandole
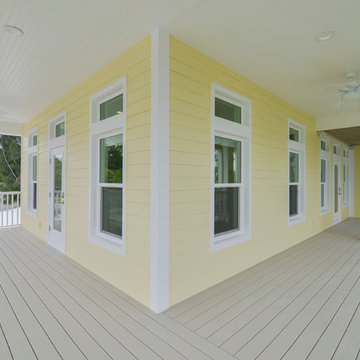
This new construction home along the Manatee River in Bradenton FL has wrap around porches on all three levels, making it the perfect spot to sit, relax and enjoy the water views.
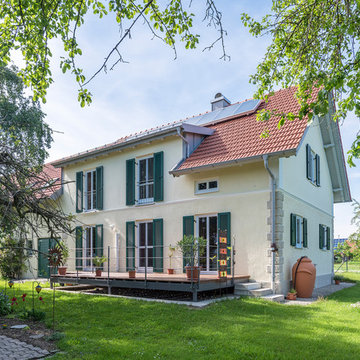
Das leerstehende Gebäude des damaligen, ortsansässigen Schusters wurde mit Bedacht saniert.
Die bestehende Struktur und architektonischen Elemente wurden soweit es möglich war erhalten.
Dennoch sollte ein modernes Wohnen ermöglicht werden, war die Umgestaltung des Grundrisses erforderlich machte. Der Außenbezug zum großen, umliegenden Garten wurde hergestellt.
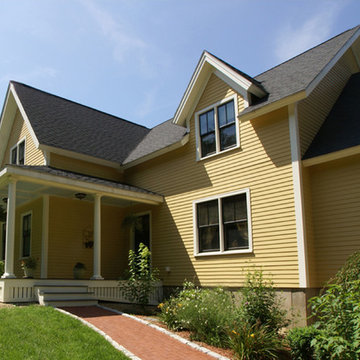
Sometimes the design for a house springs from the landscape. Located in Exeter, New Hampshire, the site for this project provided instant inspiration. The winding approach, gently rounded hill, and dramatic pine backdrop called for a simple but striking design. Our plans catered to the homeowners’ list of requirements (including a first-floor master bedroom, a porch, and a family room with a cathedral ceiling and stone fireplace) in a design clean and open but aesthetically sophisticated lines. For instance, the wrap-around design of the porch and multiple peaks on the roof add interest and charm to this lovely, 2,400 square-foot home.
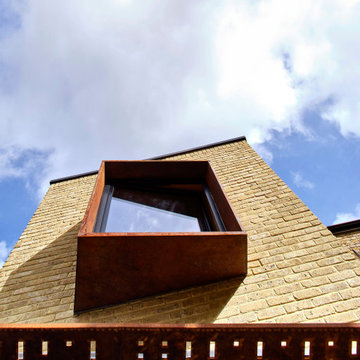
cantilevered corten steel window seat to bedroom and perforated corten steel solar shading below
Foto della facciata di una casa a schiera gialla contemporanea a due piani di medie dimensioni con rivestimento in metallo, tetto piano, copertura in metallo o lamiera e tetto nero
Foto della facciata di una casa a schiera gialla contemporanea a due piani di medie dimensioni con rivestimento in metallo, tetto piano, copertura in metallo o lamiera e tetto nero
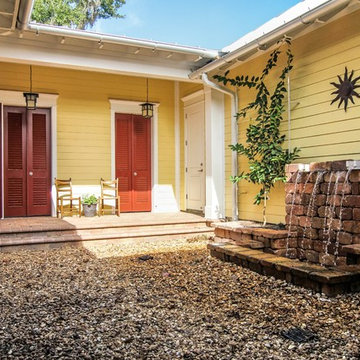
Idee per la facciata di una casa gialla a un piano di medie dimensioni con rivestimento in legno
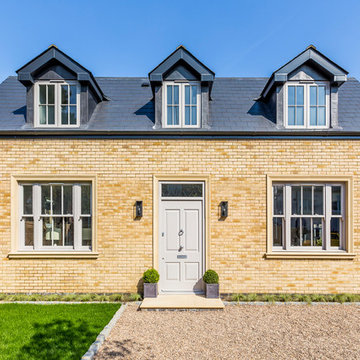
Ispirazione per la villa gialla classica a due piani di medie dimensioni con rivestimento in mattoni
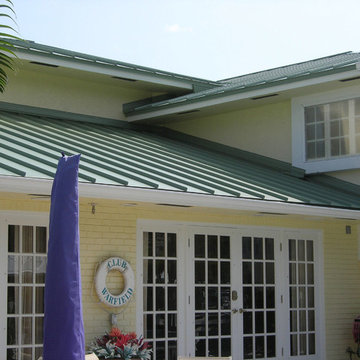
Some of the Benefits of Metal Roofing Include:
Durability -According to the Metal Roofing Alliance, a metal roof will last two to three times longer than a traditional asphalt shingle roof. Metal coatings allow metal roofs to last longer than any other type of roof. A high-quality metal roof will likely be the last roof you'll ever need. Resistant to cracking, shrinking and eroding, metal roofing systems can also withstand extreme weather conditions. Metal roofs are expected to last for the life of the building.
Increase in Resale Value - Metal roof can improve the value of a home by between 1 percent and 6 percent.
Energy Efficient - Many residential metal roofs now utilize reflective pigment technology, which results in overall home energy efficiency, and lower utility bills. Metal roofs can reduce your energy bill by up to 30%.
Weather Resistant - Metal roofs are fire resistant and hold up well in storms and heavy winds.
Environmentally Friendly - All metal roofs are made from 30-60% recycled material which will reduce landfill waste.
Appearance - There is an endless choice of roof colors and style options.Residential metal roofs are available in a wide variety of design to complement any style home.
Cost - Because of metal's fire resistance, home buyers in almost 20 states can receive up to a 35% discount on their insurance premiums. Additionally, metal roofing can save up to 40% in annual energy costs, and some systems qualify for the Federal Energy Tax Credits.
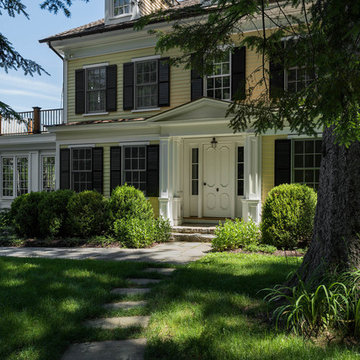
Rob Karosis: Photographer
Foto della villa gialla classica a due piani di medie dimensioni con rivestimento in vinile, tetto a padiglione e copertura a scandole
Foto della villa gialla classica a due piani di medie dimensioni con rivestimento in vinile, tetto a padiglione e copertura a scandole
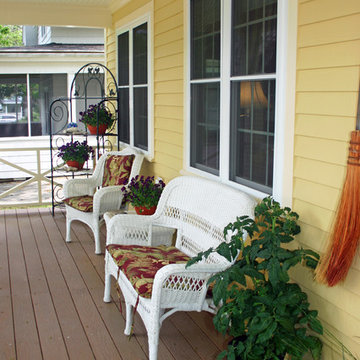
Foto della facciata di una casa gialla classica a due piani di medie dimensioni con rivestimento in legno
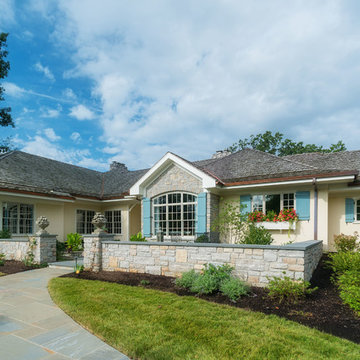
Jeffrey Jakucyk: Photographer
Esempio della villa gialla classica a un piano di medie dimensioni con rivestimento in stucco, tetto a padiglione e copertura a scandole
Esempio della villa gialla classica a un piano di medie dimensioni con rivestimento in stucco, tetto a padiglione e copertura a scandole
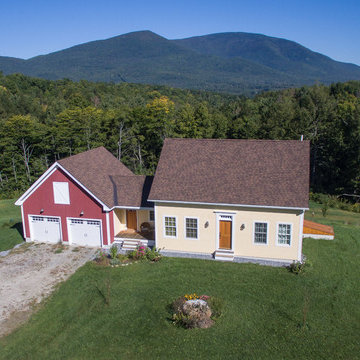
Ispirazione per la villa gialla country a un piano di medie dimensioni con rivestimento in legno, tetto a capanna e copertura a scandole
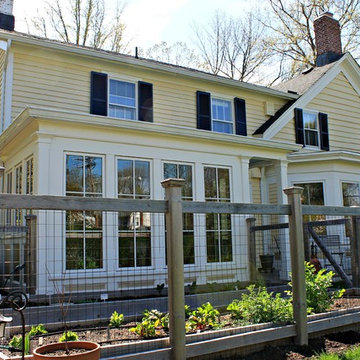
This eco-friendly renovation of a 1780’s farmhouse kitchen garden was an exciting challenge. Every aspect of our design was focused on minimizing our carbon footprint and maximizing efficiency.
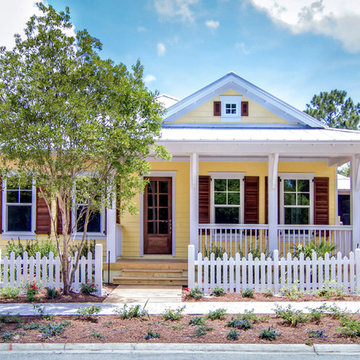
Built by Glenn Layton Homes in Paradise Key South Beach, Jacksonville Beach, Florida.
Esempio della facciata di una casa gialla stile marinaro a un piano di medie dimensioni con rivestimento in legno e tetto a capanna
Esempio della facciata di una casa gialla stile marinaro a un piano di medie dimensioni con rivestimento in legno e tetto a capanna
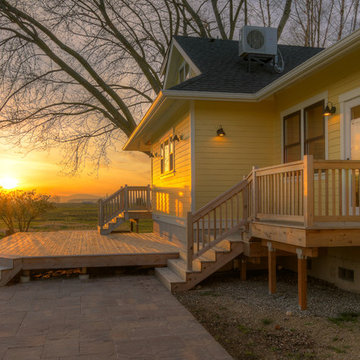
Blanchard Mountain Farm, a small certified organic vegetable farm, sits in an idyllic location; where the Chuckanut Mountains come down to meet the Samish river basin. The owners found and fell in love with the land, knew it was the right place to start their farm, but realized the existing farmhouse was riddled with water damage, poor energy efficiency, and ill-conceived additions. Our remodel team focused their efforts on returning the farmhouse to its craftsman roots, while addressing the structure’s issues, salvaging building materials, and upgrading the home’s performance. Despite removing the roof and taking the entire home down to the studs, we were able to preserve the original fir floors and repurpose much of the original roof framing as rustic wainscoting and paneling. The indoor air quality and heating efficiency were vastly improved with the additions of a heat recovery ventilator and ductless heat pump. The building envelope was upgraded with focused air-sealing, new insulation, and the installation of a ventilation cavity behind the cedar siding. All of these details work together to create an efficient, highly durable home that preserves all the charms a century old farmhouse.
Design by Deborah Todd Building Design Services
Photography by C9 Photography
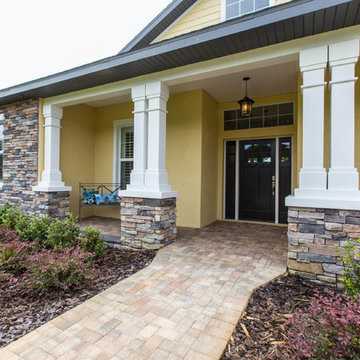
Crafstman-style Florida home with stacked stone
Idee per la facciata di una casa gialla american style a un piano di medie dimensioni con rivestimento in stucco
Idee per la facciata di una casa gialla american style a un piano di medie dimensioni con rivestimento in stucco
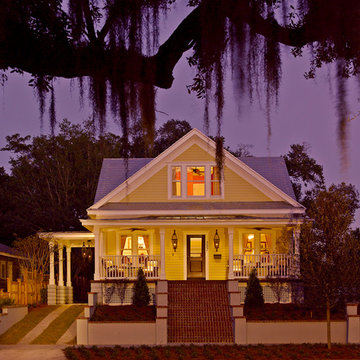
NAHB
Esempio della facciata di una casa gialla american style a due piani di medie dimensioni con rivestimento in vinile e falda a timpano
Esempio della facciata di una casa gialla american style a due piani di medie dimensioni con rivestimento in vinile e falda a timpano
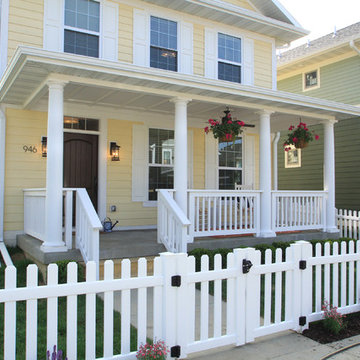
Beautiful colonial two-story home complete with white picket fence and hanging baskets.
Immagine della facciata di una casa gialla classica a due piani di medie dimensioni con rivestimento in legno
Immagine della facciata di una casa gialla classica a due piani di medie dimensioni con rivestimento in legno
Facciate di case gialle di medie dimensioni
7