Facciate di case di medie dimensioni
Filtra anche per:
Budget
Ordina per:Popolari oggi
181 - 200 di 136.254 foto
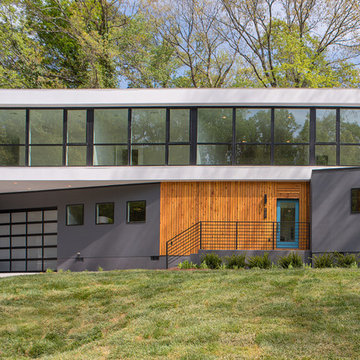
Morgan Nowland
Idee per la villa grigia contemporanea a due piani di medie dimensioni con rivestimenti misti e tetto piano
Idee per la villa grigia contemporanea a due piani di medie dimensioni con rivestimenti misti e tetto piano
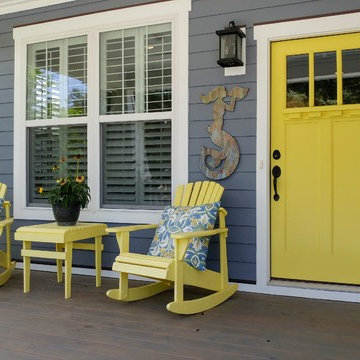
Mark Ballard
Immagine della villa blu american style a un piano di medie dimensioni con rivestimento con lastre in cemento, tetto a capanna e copertura a scandole
Immagine della villa blu american style a un piano di medie dimensioni con rivestimento con lastre in cemento, tetto a capanna e copertura a scandole
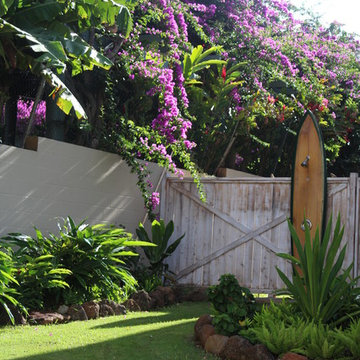
Puka paver stepping stones lead up to this beautiful yellow board and batten plantation style beach cottage with white trim. The wide double lanai and sliding glass doors create an indoor outdoor living space with ocean views and a tropical relaxed feel.

Modern twist on the classic A-frame profile. This multi-story Duplex has a striking façade that juxtaposes large windows against organic and industrial materials. Built by Mast & Co Design/Build features distinguished asymmetrical architectural forms which accentuate the contemporary design that flows seamlessly from the exterior to the interior.

Architect: Amanda Martocchio Architecture & Design
Photography: Michael Moran
Project Year:2016
This LEED-certified project was a substantial rebuild of a 1960's home, preserving the original foundation to the extent possible, with a small amount of new area, a reconfigured floor plan, and newly envisioned massing. The design is simple and modern, with floor to ceiling glazing along the rear, connecting the interior living spaces to the landscape. The design process was informed by building science best practices, including solar orientation, triple glazing, rain-screen exterior cladding, and a thermal envelope that far exceeds code requirements.
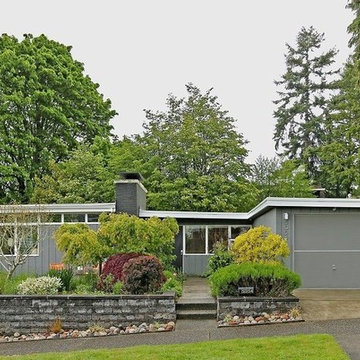
Mid Century Modern home in West Seattle.
Esempio della villa grigia moderna a due piani di medie dimensioni con rivestimento in legno e tetto piano
Esempio della villa grigia moderna a due piani di medie dimensioni con rivestimento in legno e tetto piano
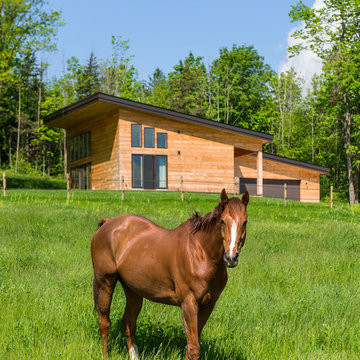
Built by Sweeney Home Design. An efficient rustic home with a view of Camel's Hump in Vermont and a horse pasture front yard.
Ispirazione per la facciata di una casa rustica a due piani di medie dimensioni con rivestimento in legno e copertura in metallo o lamiera
Ispirazione per la facciata di una casa rustica a due piani di medie dimensioni con rivestimento in legno e copertura in metallo o lamiera

Mariko Reed
Immagine della villa marrone moderna a un piano di medie dimensioni con rivestimento in legno e tetto piano
Immagine della villa marrone moderna a un piano di medie dimensioni con rivestimento in legno e tetto piano
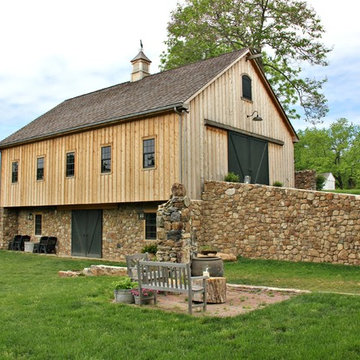
Idee per la facciata di una casa marrone country a due piani di medie dimensioni con rivestimento in legno, tetto a capanna e copertura a scandole
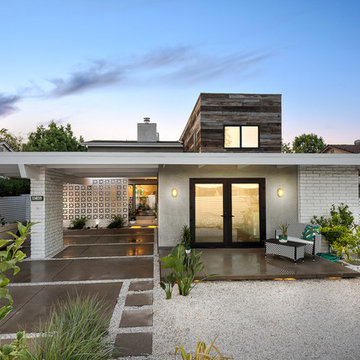
Foto della facciata di una casa multicolore moderna a due piani di medie dimensioni con rivestimenti misti
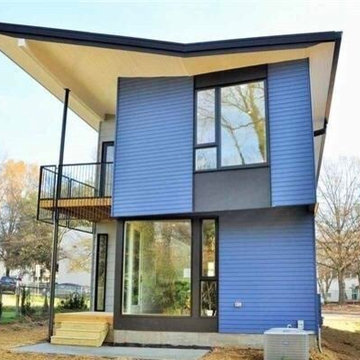
Idee per la villa blu moderna a due piani di medie dimensioni con rivestimento in legno e tetto piano
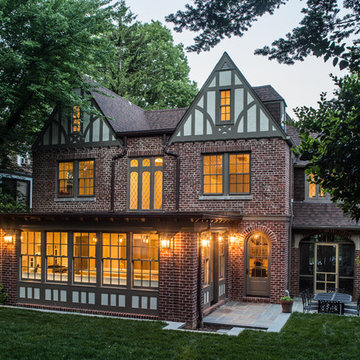
Rear Facade with Additions
Photo By: Erik Kvalsvik
Idee per la villa marrone classica a due piani di medie dimensioni con rivestimento in mattoni, tetto a capanna e copertura a scandole
Idee per la villa marrone classica a due piani di medie dimensioni con rivestimento in mattoni, tetto a capanna e copertura a scandole
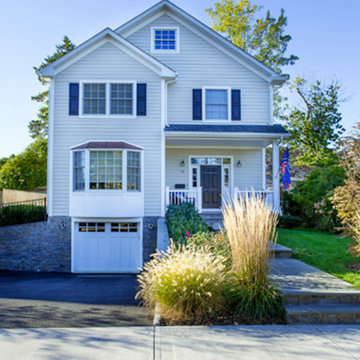
Idee per la villa blu classica a tre piani di medie dimensioni con rivestimento in vinile, tetto a capanna e copertura a scandole
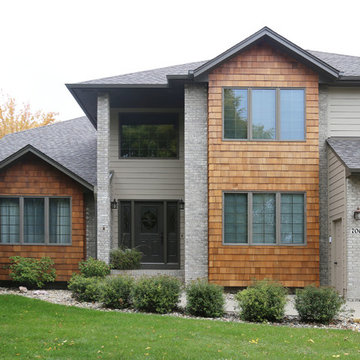
Ispirazione per la villa beige classica a tre piani di medie dimensioni con rivestimenti misti, tetto a capanna e copertura a scandole
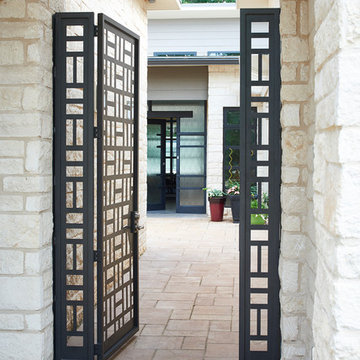
Yes! Modern in Suwanee! Our client cleared a deep, private lot, and with an Arizona architect visioned their new-build, open-plan home. New Mood Design was contracted in 2015 + 2016 to pull together the fixed interior design elements. We worked with finishes already chosen by the couple - Texas Limestone cladding, kitchen design/finishes + floor tile - and harmonized these with exterior/interior paint + stain color plans and remaining fixed finishes/fixtures throughout the home: carpeting, bathroom tiles, lighting, window treatments, furnishings + artworks. A joy of a project!
Photography ©: Marc Mauldin Photography Inc., Atlanta
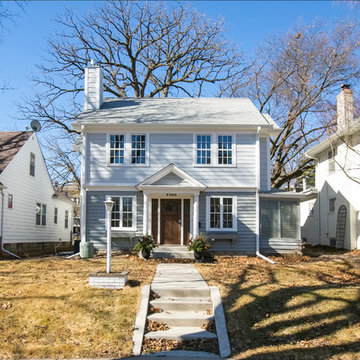
Ispirazione per la villa blu classica a due piani di medie dimensioni con rivestimento in vinile, tetto a capanna e copertura in tegole
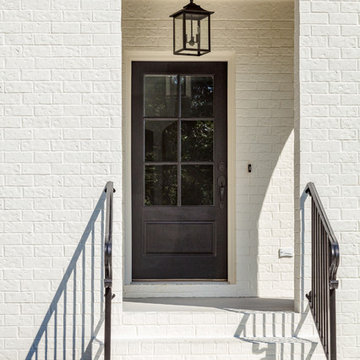
Esempio della villa bianca classica a due piani di medie dimensioni con rivestimento in mattoni, tetto a capanna e copertura a scandole
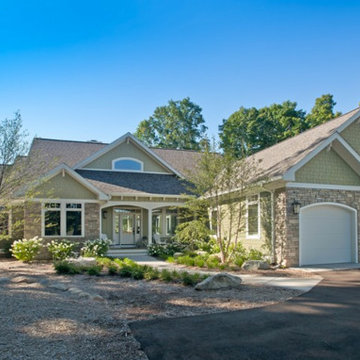
Transitional Craftsman style home with walkout lower level living, covered porches, sun room and open floor plan living. Built by Adelaine Construction, Inc. Designed by ZKE Designs. Photography by Speckman Photography. Landscaping by Louis A. Hoffman, Nursery.
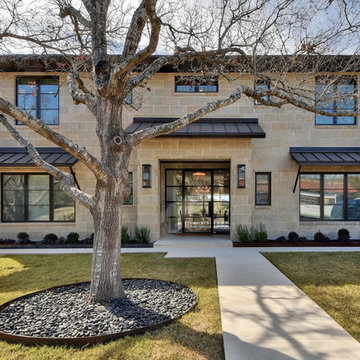
Immagine della villa beige contemporanea a due piani di medie dimensioni con rivestimento in mattoni, tetto piano e copertura in metallo o lamiera
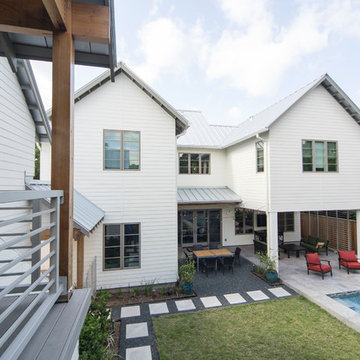
Rear of the house, as seen from the porch of the guest suite, showing the pool, covered porch and rear facade of the house.
Photo - FCS Photos
Idee per la villa bianca classica a due piani di medie dimensioni con rivestimento con lastre in cemento, tetto a capanna e copertura in metallo o lamiera
Idee per la villa bianca classica a due piani di medie dimensioni con rivestimento con lastre in cemento, tetto a capanna e copertura in metallo o lamiera
Facciate di case di medie dimensioni
10