Facciate di case etniche di medie dimensioni
Filtra anche per:
Budget
Ordina per:Popolari oggi
1 - 20 di 761 foto
1 di 3

Immagine della facciata di una casa grigia etnica a due piani di medie dimensioni con rivestimento in stucco e copertura in metallo o lamiera
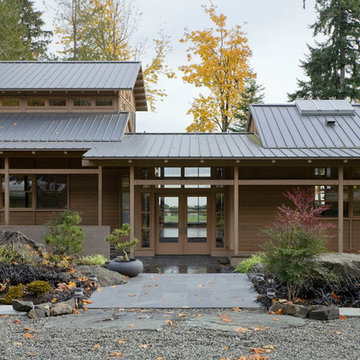
Foto della villa marrone etnica a un piano di medie dimensioni con rivestimento in legno, tetto a capanna e copertura in metallo o lamiera
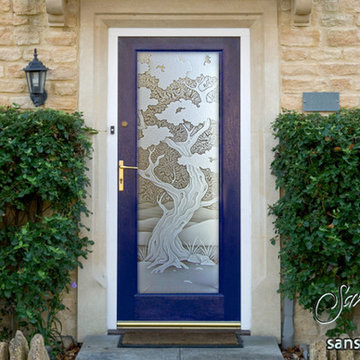
Glass Front Doors, Entry Doors that Make a Statement! Your front door is your home's initial focal point and glass doors by Sans Soucie with frosted, etched glass designs create a unique, custom effect while providing privacy AND light thru exquisite, quality designs! Available any size, all glass front doors are custom made to order and ship worldwide at reasonable prices. Exterior entry door glass will be tempered, dual pane (an equally efficient single 1/2" thick pane is used in our fiberglass doors). Selling both the glass inserts for front doors as well as entry doors with glass, Sans Soucie art glass doors are available in 8 woods and Plastpro fiberglass in both smooth surface or a grain texture, as a slab door or prehung in the jamb - any size. From simple frosted glass effects to our more extravagant 3D sculpture carved, painted and stained glass .. and everything in between, Sans Soucie designs are sandblasted different ways creating not only different effects, but different price levels. The "same design, done different" - with no limit to design, there's something for every decor, any style. The privacy you need is created without sacrificing sunlight! Price will vary by design complexity and type of effect: Specialty Glass and Frosted Glass. Inside our fun, easy to use online Glass and Entry Door Designer, you'll get instant pricing on everything as YOU customize your door and glass! When you're all finished designing, you can place your order online! We're here to answer any questions you have so please call (877) 331-339 to speak to a knowledgeable representative! Doors ship worldwide at reasonable prices from Palm Desert, California with delivery time ranges between 3-8 weeks depending on door material and glass effect selected. (Doug Fir or Fiberglass in Frosted Effects allow 3 weeks, Specialty Woods and Glass [2D, 3D, Leaded] will require approx. 8 weeks).
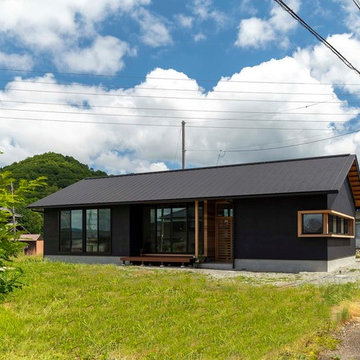
のどかな田園風景の中に建つ平屋の住宅です。
Photo:Junya Terashita
Idee per la villa nera etnica a un piano di medie dimensioni con rivestimento in stucco, tetto a capanna e copertura in metallo o lamiera
Idee per la villa nera etnica a un piano di medie dimensioni con rivestimento in stucco, tetto a capanna e copertura in metallo o lamiera
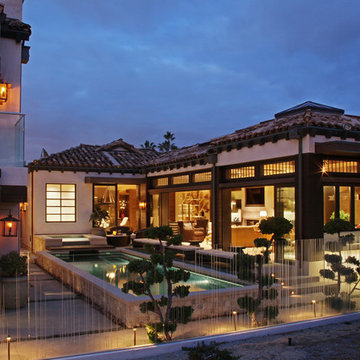
Aidin Foster
Foto della facciata di una casa beige etnica a un piano di medie dimensioni con rivestimento in legno e tetto a padiglione
Foto della facciata di una casa beige etnica a un piano di medie dimensioni con rivestimento in legno e tetto a padiglione
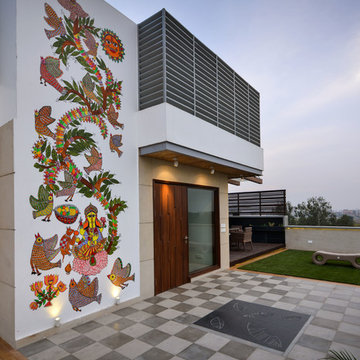
Mr. Bharat Aggarwal
Ispirazione per la facciata di una casa etnica a due piani di medie dimensioni
Ispirazione per la facciata di una casa etnica a due piani di medie dimensioni

軽井沢 鹿島の森の家2015|菊池ひろ建築設計室
撮影 辻岡利之
Idee per la villa beige etnica a un piano di medie dimensioni con rivestimento in pietra, tetto a padiglione e copertura in metallo o lamiera
Idee per la villa beige etnica a un piano di medie dimensioni con rivestimento in pietra, tetto a padiglione e copertura in metallo o lamiera
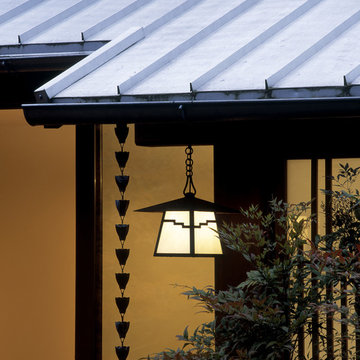
Eden Arts
Esempio della facciata di una casa etnica a due piani di medie dimensioni
Esempio della facciata di una casa etnica a due piani di medie dimensioni
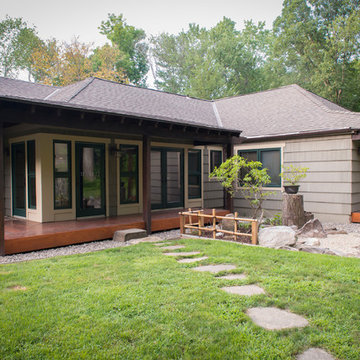
This was an alteration of an existing cottage style house into a Japanese Style house (see "before" photo) through the addition of engawas - Japanese porch. Almost every room walks directly out to the garden.
Margaret Fox Photography
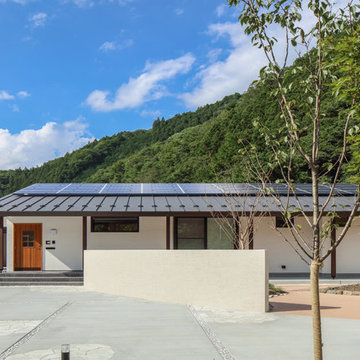
平屋の和モダン
Ispirazione per la facciata di una casa bianca etnica a un piano di medie dimensioni con rivestimento in stucco e copertura in metallo o lamiera
Ispirazione per la facciata di una casa bianca etnica a un piano di medie dimensioni con rivestimento in stucco e copertura in metallo o lamiera
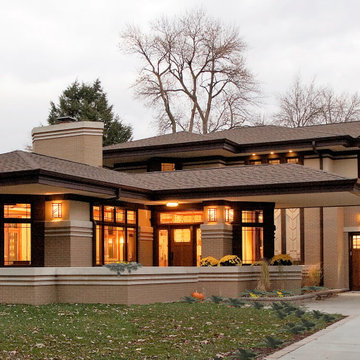
Frank Lloyd Wright Inspired Modern Prairie Home
Immagine della villa marrone etnica di medie dimensioni con rivestimento in mattoni, tetto a padiglione e copertura a scandole
Immagine della villa marrone etnica di medie dimensioni con rivestimento in mattoni, tetto a padiglione e copertura a scandole
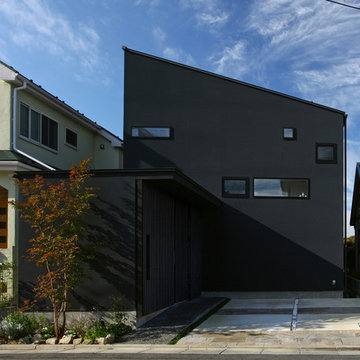
東道路側の外観。手前の平屋部分は、広めの土間玄関。木ルーバーが取付けられたガラスサッシの入口です。
Photography by shinsuke kera/urban arts
Esempio della facciata di una casa nera etnica a due piani di medie dimensioni con rivestimento in stucco e copertura in metallo o lamiera
Esempio della facciata di una casa nera etnica a due piani di medie dimensioni con rivestimento in stucco e copertura in metallo o lamiera
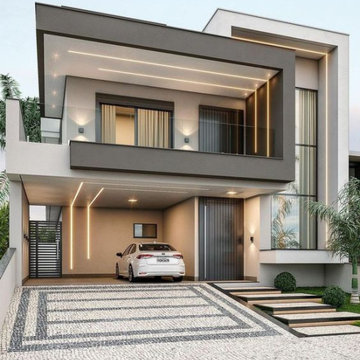
FRONT ELEVATION FOR 12 MARLA
Immagine della facciata di una casa etnica a due piani di medie dimensioni con rivestimento in cemento
Immagine della facciata di una casa etnica a due piani di medie dimensioni con rivestimento in cemento
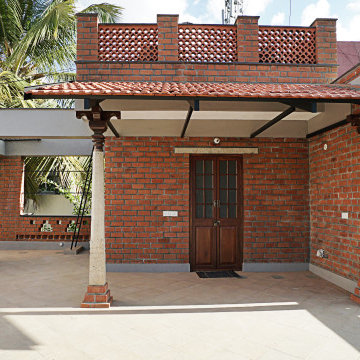
A part extension and renovation project done for the Centre for vernacular Architecture demanded the construction of a first floor and terrace study over an existing 30-year-old, load-bearing brick structure. Composite wall construction was adopted to create texture internally and externally while not over-loading the existing ground floor walls. A simple wire-cut brick cladding over the ground floor facade helped tie the old and new construction.
Leather finished Kota floor, refurbished antique doors & windows, handmade Athangudi tiles, stained glass shutters and numerous display areas were put together to reflect the strong and distinct personality of our clients who are extensive travelers, writers and hoarders.
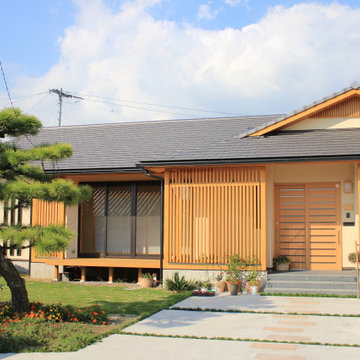
これからの和風住宅を目指した平屋住宅。
一歩入れば、桧の香りがする住まいになっています。
Idee per la villa beige etnica a un piano di medie dimensioni con rivestimento in stucco, tetto a capanna e copertura in tegole
Idee per la villa beige etnica a un piano di medie dimensioni con rivestimento in stucco, tetto a capanna e copertura in tegole
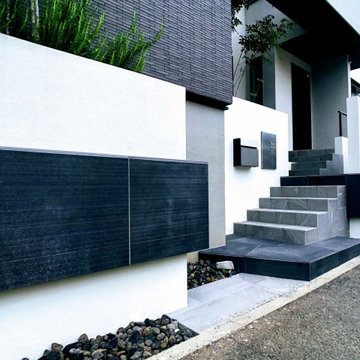
道路からの高低差を利用し、立体感を重視したシャープモダン外構です。シックな色合いの家の外観に合わせて、玄関アプローチにブラックやダークグレーの角タイルを用いてあり、落ち着きを感じさせます。
Foto della villa bianca etnica di medie dimensioni
Foto della villa bianca etnica di medie dimensioni
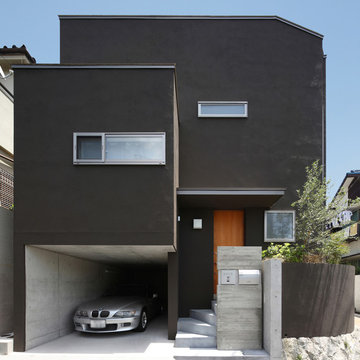
SEVEN FLOOR HOUSE -ガレージ&7層のスキップフロア-|Studio tanpopo-gumi
|撮影|野口 兼史
ー外観ー
ご実家敷地を受継がれての建替えのご相談から、家づくりはスタートしました。現況の敷地高低差(約2m)を利用しながら、ご家族4人+愛車1台で、楽しく暮らせる住まいの計画。約17坪の敷地の中に、7層のスキップフロアを配し、大小さまざまな居場所を設けています。
また、開口部の位置、大きさを慎重に検討し「視線」「通風」「採光」など、あらゆる要素の繋がりを意識しながら計画しました。降り注ぐ光を感じながら、伸びやかな暮らしを楽しむ住まい『SEVEN FLOOR HOUSE』
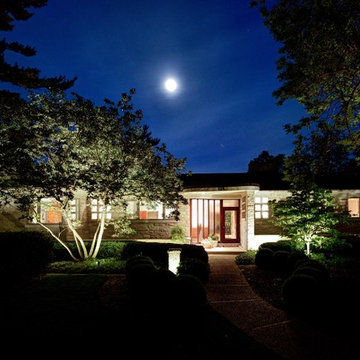
Idee per la facciata di una casa bianca etnica a un piano di medie dimensioni con rivestimento in pietra
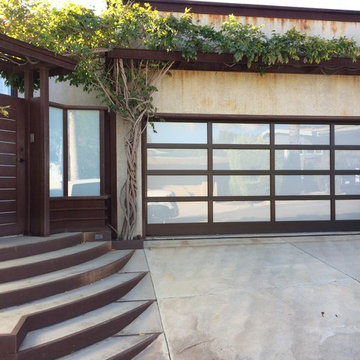
Idee per la villa bianca etnica a un piano di medie dimensioni con rivestimento in stucco

正面玄関。外壁と同様の引き戸は、さまざまな樹種の無垢板を張り分けています。インドアコートの中庭に該当する箇所は風が抜けるように壁にスリットを設けています。
Photographer:Yasunoi Shimomura
Immagine della villa marrone etnica a un piano di medie dimensioni con tetto piano, rivestimento in legno e copertura in metallo o lamiera
Immagine della villa marrone etnica a un piano di medie dimensioni con tetto piano, rivestimento in legno e copertura in metallo o lamiera
Facciate di case etniche di medie dimensioni
1