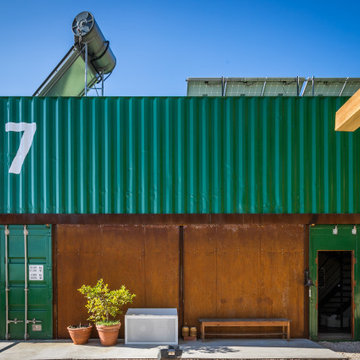Facciate di case color legno di medie dimensioni
Filtra anche per:
Budget
Ordina per:Popolari oggi
1 - 20 di 285 foto
1 di 3

Craftsman renovation and extension
Foto della facciata di una casa blu american style a due piani di medie dimensioni con rivestimento in legno, falda a timpano, copertura a scandole, tetto grigio e con scandole
Foto della facciata di una casa blu american style a due piani di medie dimensioni con rivestimento in legno, falda a timpano, copertura a scandole, tetto grigio e con scandole

Front view of renovated barn with new front entry, landscaping, and creamery.
Immagine della villa beige country a due piani di medie dimensioni con rivestimento in legno, tetto a mansarda e copertura in metallo o lamiera
Immagine della villa beige country a due piani di medie dimensioni con rivestimento in legno, tetto a mansarda e copertura in metallo o lamiera
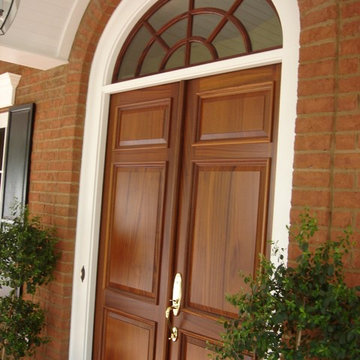
Esempio della villa marrone classica a due piani di medie dimensioni con rivestimento in mattoni
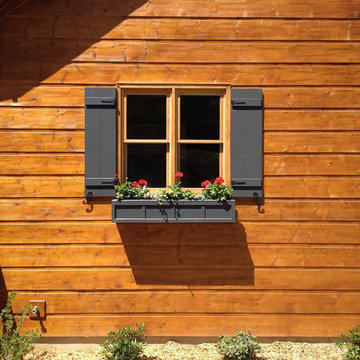
Foto della facciata di una casa marrone rustica a un piano di medie dimensioni con rivestimento in legno

Hood House is a playful protector that respects the heritage character of Carlton North whilst celebrating purposeful change. It is a luxurious yet compact and hyper-functional home defined by an exploration of contrast: it is ornamental and restrained, subdued and lively, stately and casual, compartmental and open.
For us, it is also a project with an unusual history. This dual-natured renovation evolved through the ownership of two separate clients. Originally intended to accommodate the needs of a young family of four, we shifted gears at the eleventh hour and adapted a thoroughly resolved design solution to the needs of only two. From a young, nuclear family to a blended adult one, our design solution was put to a test of flexibility.
The result is a subtle renovation almost invisible from the street yet dramatic in its expressive qualities. An oblique view from the northwest reveals the playful zigzag of the new roof, the rippling metal hood. This is a form-making exercise that connects old to new as well as establishing spatial drama in what might otherwise have been utilitarian rooms upstairs. A simple palette of Australian hardwood timbers and white surfaces are complimented by tactile splashes of brass and rich moments of colour that reveal themselves from behind closed doors.
Our internal joke is that Hood House is like Lazarus, risen from the ashes. We’re grateful that almost six years of hard work have culminated in this beautiful, protective and playful house, and so pleased that Glenda and Alistair get to call it home.
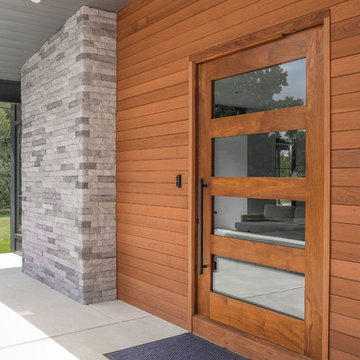
Ispirazione per la facciata di una casa bianca country a due piani di medie dimensioni con copertura a scandole e rivestimenti misti

Idee per la facciata di una casa grigia contemporanea a un piano di medie dimensioni con rivestimento con lastre in cemento, copertura in metallo o lamiera, tetto grigio e pannelli sovrapposti

The Field at Lambert Ranch
Irvine, CA
Builder: The New Home Company
Marketing Director: Joan Marcus-Colvin
Associate: Summers/Murphy & Partners
Esempio della facciata di una casa bianca mediterranea a due piani di medie dimensioni con rivestimento in stucco
Esempio della facciata di una casa bianca mediterranea a due piani di medie dimensioni con rivestimento in stucco
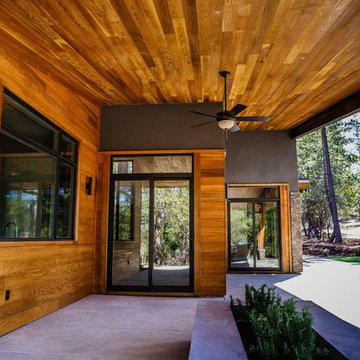
Check out this beautiful contemporary home in Winchester recently completed by JBT Signature Homes. We used JeldWen W2500 series windows and doors on this project.
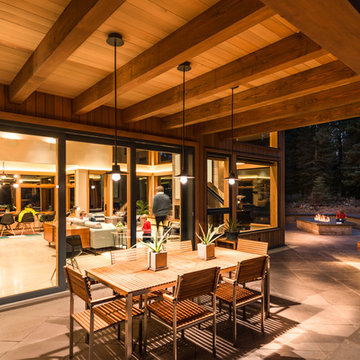
Exterior Dining; Firepit; Terrace
Foto della casa con tetto a falda unica marrone rustico a due piani di medie dimensioni con rivestimento in legno
Foto della casa con tetto a falda unica marrone rustico a due piani di medie dimensioni con rivestimento in legno

This charming ranch on the north fork of Long Island received a long overdo update. All the windows were replaced with more modern looking black framed Andersen casement windows. The front entry door and garage door compliment each other with the a column of horizontal windows. The Maibec siding really makes this house stand out while complimenting the natural surrounding. Finished with black gutters and leaders that compliment that offer function without taking away from the clean look of the new makeover. The front entry was given a streamlined entry with Timbertech decking and Viewrail railing. The rear deck, also Timbertech and Viewrail, include black lattice that finishes the rear deck with out detracting from the clean lines of this deck that spans the back of the house. The Viewrail provides the safety barrier needed without interfering with the amazing view of the water.

Ispirazione per la villa marrone industriale a due piani di medie dimensioni con rivestimento in legno, pannelli sovrapposti e tetto marrone

Foto della villa bianca moderna a due piani di medie dimensioni con rivestimenti misti e tetto piano
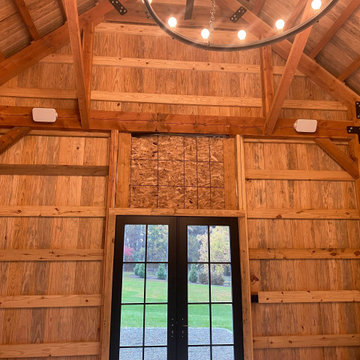
Sonance Hi-Fidelity Speakers, there were 6 total.
Ispirazione per la facciata di una casa country a un piano di medie dimensioni con rivestimento in legno
Ispirazione per la facciata di una casa country a un piano di medie dimensioni con rivestimento in legno
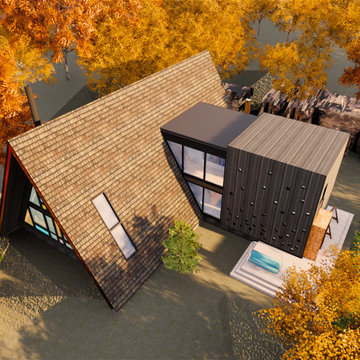
Mountainside A-Frame cottage
Immagine della villa scandinava a tre piani di medie dimensioni con rivestimento in legno e copertura a scandole
Immagine della villa scandinava a tre piani di medie dimensioni con rivestimento in legno e copertura a scandole

Esempio della facciata di una casa verde american style a un piano di medie dimensioni con tetto a capanna e rivestimento in legno

фотографии - Дмитрий Цыренщиков
Esempio della villa beige rustica a tre piani di medie dimensioni con rivestimento in legno, copertura in metallo o lamiera e tetto a mansarda
Esempio della villa beige rustica a tre piani di medie dimensioni con rivestimento in legno, copertura in metallo o lamiera e tetto a mansarda

Foto della facciata di una casa blu american style a due piani di medie dimensioni

Esempio della villa marrone country a due piani di medie dimensioni con rivestimento in legno, tetto a padiglione e copertura in metallo o lamiera
Facciate di case color legno di medie dimensioni
1
