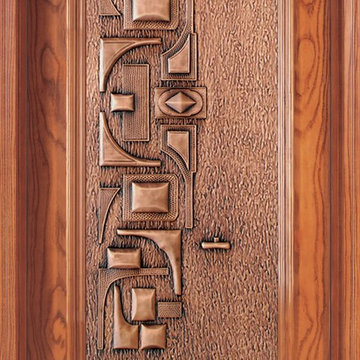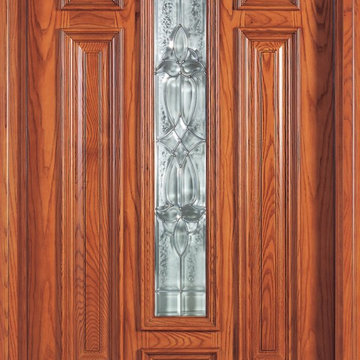Facciate di case color legno di medie dimensioni
Filtra anche per:
Budget
Ordina per:Popolari oggi
61 - 80 di 286 foto
1 di 3
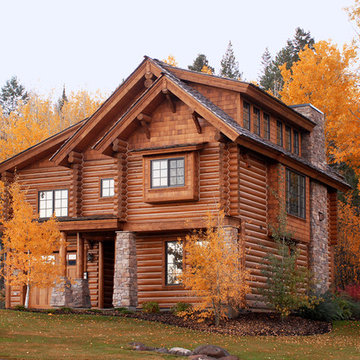
Ispirazione per la facciata di una casa marrone rustica a due piani di medie dimensioni con rivestimento in legno, tetto a capanna e copertura a scandole
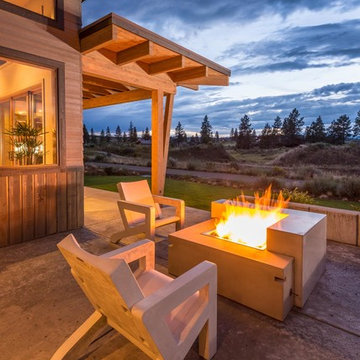
Idee per la casa con tetto a falda unica marrone moderno a due piani di medie dimensioni con rivestimento in legno
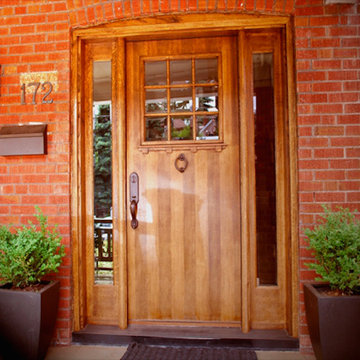
Immagine della facciata di una casa classica a due piani di medie dimensioni con rivestimento in mattoni
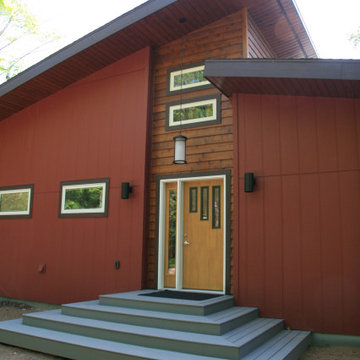
Existing cabin was dark, cramped and needed a refresh. Given it's proximity to the lake and wetlands the existing footprint could only be expanded 200 SF. After many revisions a 2 bedroom with a loft for the kids was the final design. It has enough flexible space to sleep a crew for a ski weekend or new screen porch for a family weekend at the cabin.

Streetfront facade of this 3 unit development
Immagine della facciata di una casa a schiera nera contemporanea a due piani di medie dimensioni con rivestimenti misti, tetto a padiglione, copertura in metallo o lamiera e tetto nero
Immagine della facciata di una casa a schiera nera contemporanea a due piani di medie dimensioni con rivestimenti misti, tetto a padiglione, copertura in metallo o lamiera e tetto nero
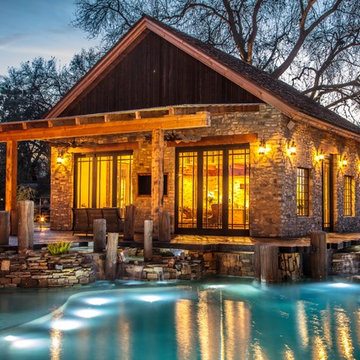
Foto della villa grigia rustica a un piano di medie dimensioni con rivestimento in pietra, tetto a capanna e copertura a scandole
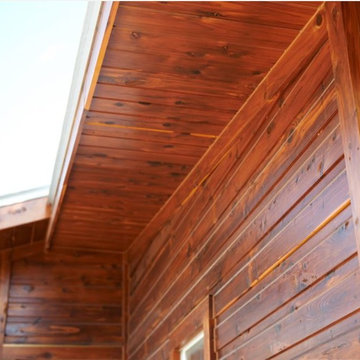
The wood siding of this luxury cabin gets its gorgeous sheen from PPG® PROLUXE™ Cetol® SRD wood stain in Redwood.
Esempio della villa marrone rustica di medie dimensioni con rivestimento in legno
Esempio della villa marrone rustica di medie dimensioni con rivestimento in legno
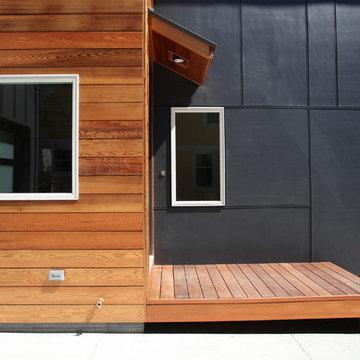
front entry with porch (photo: Bob Miller)
Foto della villa grigia contemporanea a due piani di medie dimensioni con rivestimenti misti, tetto a capanna e copertura a scandole
Foto della villa grigia contemporanea a due piani di medie dimensioni con rivestimenti misti, tetto a capanna e copertura a scandole
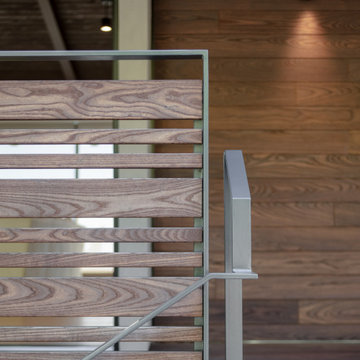
Entry railing screen detail.
Immagine della villa marrone moderna a due piani di medie dimensioni con rivestimento in legno, tetto a capanna e copertura in metallo o lamiera
Immagine della villa marrone moderna a due piani di medie dimensioni con rivestimento in legno, tetto a capanna e copertura in metallo o lamiera
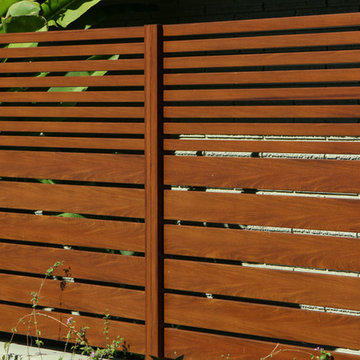
A complete renovation of the home exterior. Simplistic, elegant Asian inspired design with custom landscaping.
Foto della villa contemporanea a un piano di medie dimensioni con rivestimenti misti
Foto della villa contemporanea a un piano di medie dimensioni con rivestimenti misti
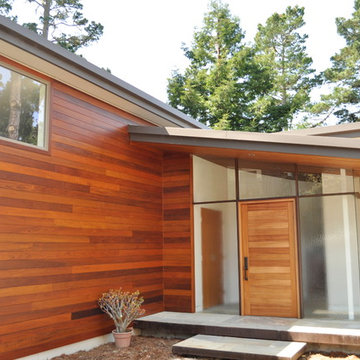
Idee per la facciata di una casa multicolore contemporanea di medie dimensioni con rivestimenti misti
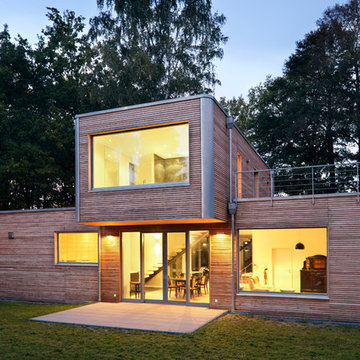
Idee per la villa marrone contemporanea a due piani di medie dimensioni con tetto piano e rivestimento in legno
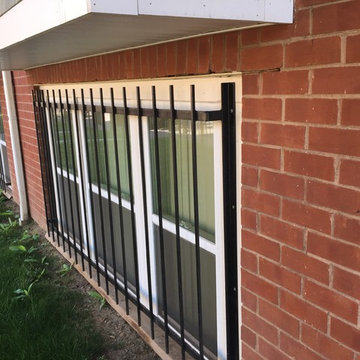
Esempio della facciata di una casa rossa classica a due piani di medie dimensioni con rivestimenti misti

Zola Windows now offers the American Heritage SDH, a high-performance, all-wood simulated double hung window for landmarked and other historic buildings. This replica-quality window has been engineered to include a lower Zola Tilt & Turn and a Fixed upper that provide outstanding performance, all while maintaining the style and proportions of a traditional double hung window.
Today’s renovations of historic buildings are becoming increasingly focused on achieving maximum energy efficiency for reduced monthly utilities costs and a minimized carbon footprint. In energy efficient retrofits, air tightness and R-values of the windows become crucial, which cannot be achieved with sliding windows. Double hung windows, which are very common in older buildings, present a major challenge to architects and builders aiming to significantly improve energy efficiency of historic buildings while preserving their architectural heritage. The Zola American Heritage SDH features R-11 glass and triple air seals. At the same time, it maintains the original architectural aesthetic due to its historic style, proportions, and also the clever use of offset glass planes that create the shadow line that is characteristic of a historic double hung window.
With its triple seals and top of the line low-iron European glass, the American Heritage SDH offers superior acoustic performance. For increased sound protection, Zola also offers the window with custom asymmetrical glazing, which provides up to 51 decibels (dB) of sound deadening performance. The American Heritage SDH also boasts outstanding visible light transmittance of VT=0.71, allowing for maximum daylighting. Zola’s all-wood American Heritage SDH is available in a variety of furniture-grade species, including FSC-certified pine, oak, and meranti.
Photo Credit: Amiaga Architectural Photography
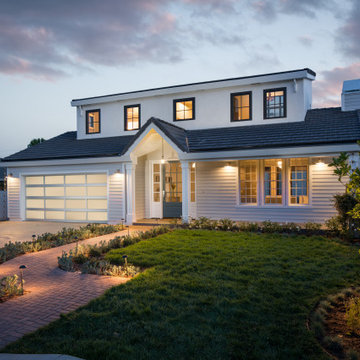
Type: Single Family Residential
Floor Area: 4,000 SQ.FT.
Program: 5 Bed 6.5 Bath
Idee per la villa bianca classica a due piani di medie dimensioni con rivestimento in vinile, tetto a capanna, copertura a scandole, con scandole e tetto nero
Idee per la villa bianca classica a due piani di medie dimensioni con rivestimento in vinile, tetto a capanna, copertura a scandole, con scandole e tetto nero
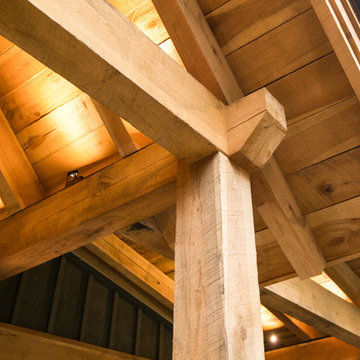
Melissa Batman Photography
Immagine della villa verde rustica a un piano di medie dimensioni con rivestimento in pietra, tetto a capanna e copertura a scandole
Immagine della villa verde rustica a un piano di medie dimensioni con rivestimento in pietra, tetto a capanna e copertura a scandole
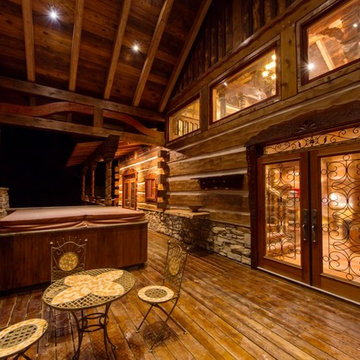
Exterior Back Covered Deck
Esempio della villa marrone american style a due piani di medie dimensioni con rivestimento in legno, tetto a capanna e copertura in metallo o lamiera
Esempio della villa marrone american style a due piani di medie dimensioni con rivestimento in legno, tetto a capanna e copertura in metallo o lamiera
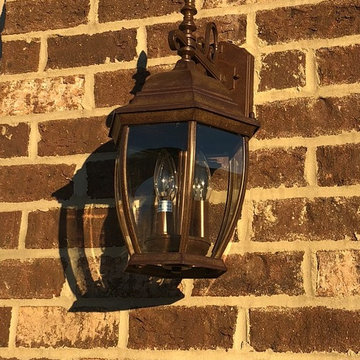
The Tanglewood is a Donald A. Gardner plan with three bedrooms and two bathrooms. This 2,500 square foot home is near completion and custom built in Grey Fox Forest in Shelby, NC. Like the Smart Construction, Inc. Facebook page or follow us on Instagram at scihomes.dream.build.live to follow the progress of other Craftsman Style homes. DREAM. BUILD. LIVE. www.smartconstructionhomes.com
Facciate di case color legno di medie dimensioni
4
