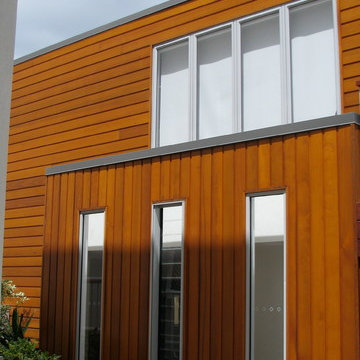Facciate di case color legno di medie dimensioni
Filtra anche per:
Budget
Ordina per:Popolari oggi
121 - 140 di 287 foto
1 di 3
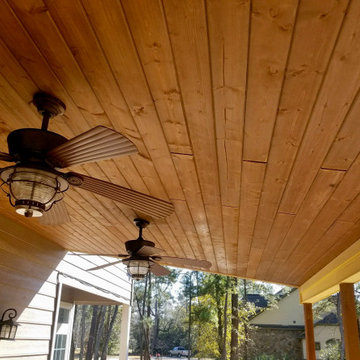
Tongue and groove ceiling. Hardy board soffit and fascia
Esempio della villa classica a due piani di medie dimensioni
Esempio della villa classica a due piani di medie dimensioni
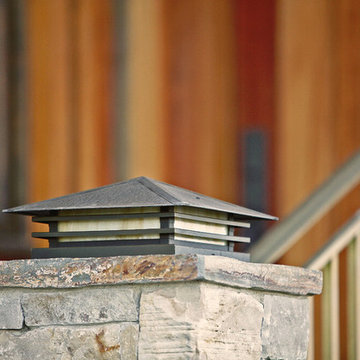
Photo by: Gina Taro
Idee per la facciata di una casa verde american style a due piani di medie dimensioni con rivestimento in legno e tetto a capanna
Idee per la facciata di una casa verde american style a due piani di medie dimensioni con rivestimento in legno e tetto a capanna
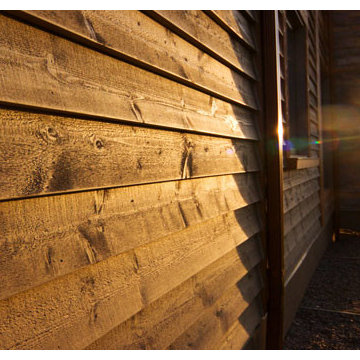
Immagine della facciata di una casa beige american style a due piani di medie dimensioni con rivestimento in legno e tetto a capanna
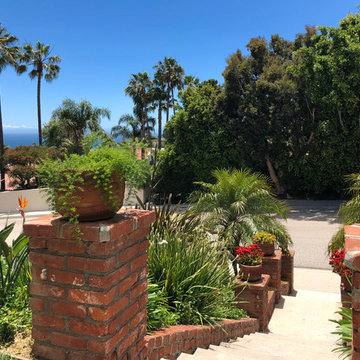
Malibu, CA - Whole Home Remodel -Exterior Brick and cement staircase
Foto della villa beige contemporanea a due piani di medie dimensioni con rivestimento in stucco, copertura a scandole e tetto marrone
Foto della villa beige contemporanea a due piani di medie dimensioni con rivestimento in stucco, copertura a scandole e tetto marrone
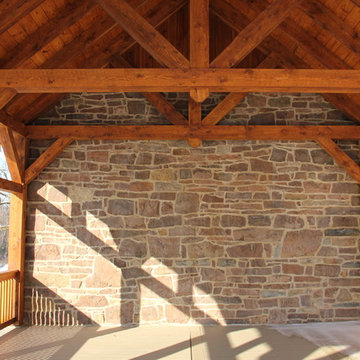
Timber Frame
Immagine della facciata di una casa classica a due piani di medie dimensioni con rivestimento in pietra e tetto a capanna
Immagine della facciata di una casa classica a due piani di medie dimensioni con rivestimento in pietra e tetto a capanna
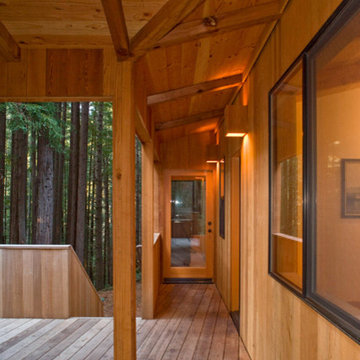
Photo: Frank Domin
Ispirazione per la casa con tetto a falda unica moderno a piani sfalsati di medie dimensioni con rivestimento in legno
Ispirazione per la casa con tetto a falda unica moderno a piani sfalsati di medie dimensioni con rivestimento in legno
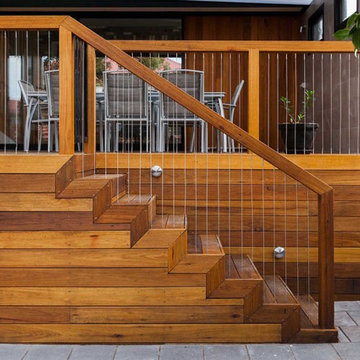
Blackbutt KD hardwood decking, screening & handrail with feature stainless steel vertical wire balustrading.
Builder: MADE - Architectural Constructions
Design: Space Design Architectural (SDA)
Photo: Lincoln Jubb
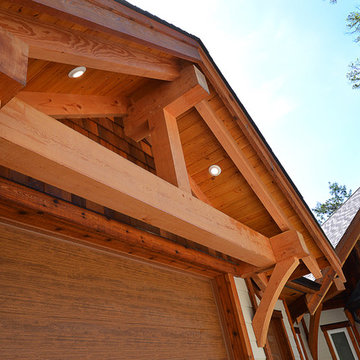
Front entry, looking at truss above garage
Foto della villa bianca moderna a due piani di medie dimensioni con tetto a capanna e copertura a scandole
Foto della villa bianca moderna a due piani di medie dimensioni con tetto a capanna e copertura a scandole
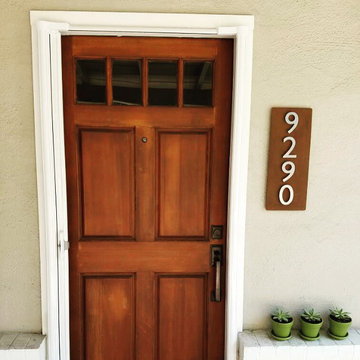
8"x20" address plaques with a unique rust patina finish
Ispirazione per la facciata di una casa classica di medie dimensioni
Ispirazione per la facciata di una casa classica di medie dimensioni
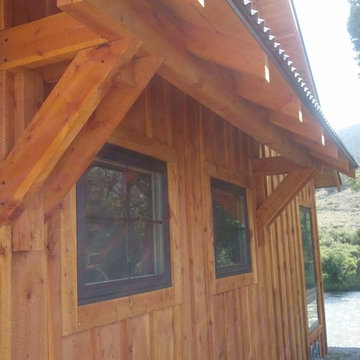
The awnings on this house add style and protection for the windows and doors.
Idee per la villa beige classica a due piani di medie dimensioni con rivestimento in legno, tetto a capanna e copertura in metallo o lamiera
Idee per la villa beige classica a due piani di medie dimensioni con rivestimento in legno, tetto a capanna e copertura in metallo o lamiera
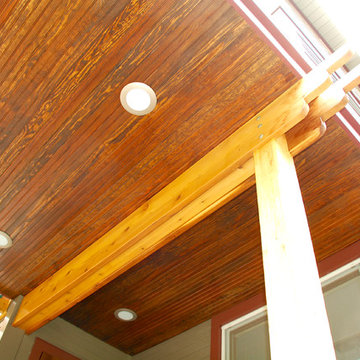
Craftsman Style House in Oak Park Exterior Remodel, IL. Siding & Windows Group installed James HardiePlank Select Cedarmill Lap Siding in ColorPlus Technology Colors Khaki Brown and HardieShingle StraightEdge Siding in ColorPlus Technology Color Timber Bark for a beautiful mix. We installed HardieTrim Smooth Boards in ColorPlus Technology Color Countrylane Red. Also remodeled Front Entry Porch and Built the back Cedar Deck. Homeowners love their transformation.
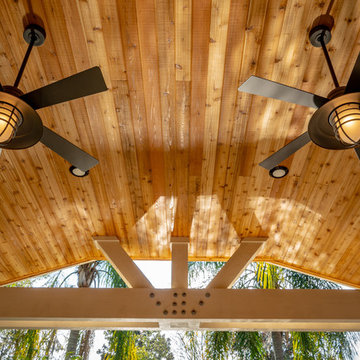
Photo owned by Pratt Guys and can only be used/published with written permission by Pratt Guys.
Immagine della facciata di una casa country a un piano di medie dimensioni con rivestimento in legno, tetto a capanna e copertura in metallo o lamiera
Immagine della facciata di una casa country a un piano di medie dimensioni con rivestimento in legno, tetto a capanna e copertura in metallo o lamiera
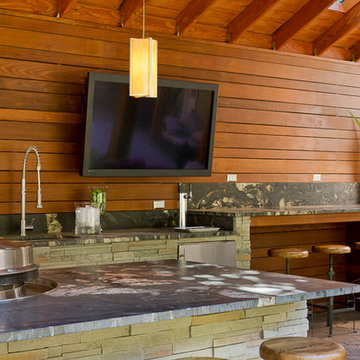
WEATHER PROOF OUT DOOR TV. VERY COMFORTABLE HEATED OUTDOOR SPACE
Ispirazione per la facciata di una casa classica a un piano di medie dimensioni con rivestimento in legno
Ispirazione per la facciata di una casa classica a un piano di medie dimensioni con rivestimento in legno
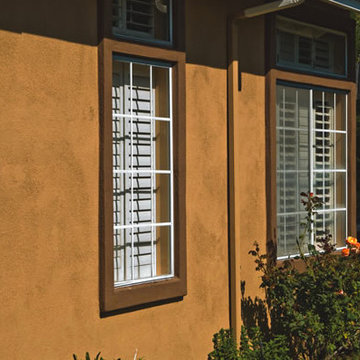
Idee per la facciata di una casa gialla classica a due piani di medie dimensioni con rivestimento in adobe
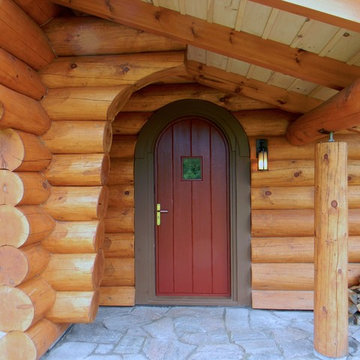
Marie-Hélène Bilodeau
Foto della facciata di una casa marrone rustica a un piano di medie dimensioni con rivestimento in legno
Foto della facciata di una casa marrone rustica a un piano di medie dimensioni con rivestimento in legno
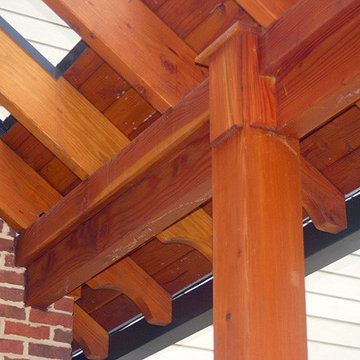
The homeowners wanted to expand their outdoor entertaining opportunities by adding a cooking area and sitting area around an outdoor fireplace. Lastly, we more than tripled the outdoor space, adding a cooking area, seating area, eating area, and outdoor wood burning fireplace. Most of the new outdoor space is covered by a timber beam and metal roof. This new space has created a very pleasant outdoor setting for all the homeowner's entertaining needs. Lastly, the client's are extremely pleased with the functionality and beauty of the new outdoor space. They can now cook, dine, and lounge in a covered outdoor area. They have used the space nearly daily since construction has completed and it has become a safe gathering place for their sons and their teenage friends.
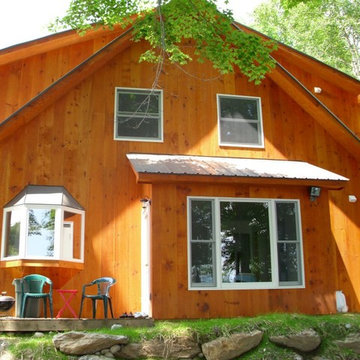
Immagine della facciata di una casa classica a due piani di medie dimensioni con rivestimento in legno
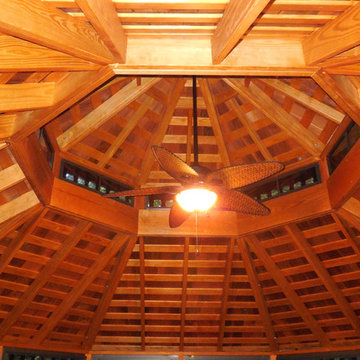
- 18' Wood Octagon Gazebo
- Redwood Stain
- Cedar Shakes
- EZ Breeze Windows
- Double High Pitched Roof
- 2” x 3” Turned Railings
- Decorative Braces
Idee per la facciata di una casa classica di medie dimensioni
Idee per la facciata di una casa classica di medie dimensioni
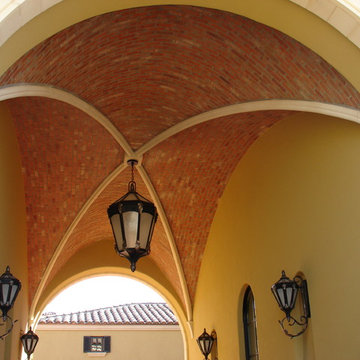
Esempio della facciata di una casa marrone mediterranea a due piani di medie dimensioni con rivestimenti misti e tetto a capanna
Facciate di case color legno di medie dimensioni
7
