Facciate di case di medie dimensioni
Filtra anche per:
Budget
Ordina per:Popolari oggi
1 - 20 di 23 foto
1 di 3
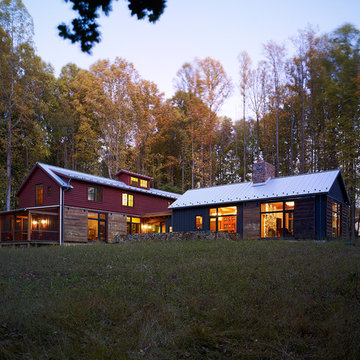
Jeffrey Totoro
Immagine della facciata di una casa fienile ristrutturato rustica di medie dimensioni
Immagine della facciata di una casa fienile ristrutturato rustica di medie dimensioni
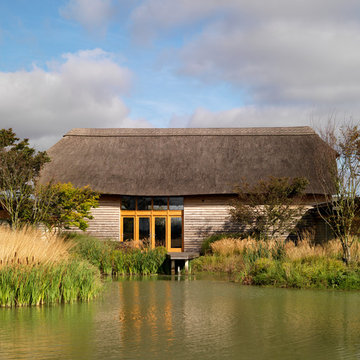
Idee per la facciata di una casa fienile ristrutturato country di medie dimensioni con falda a timpano
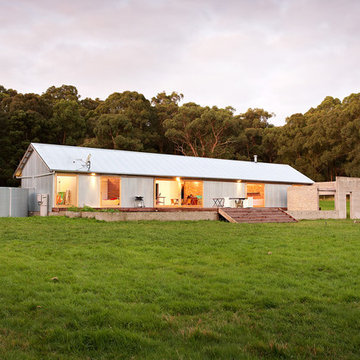
Foto della facciata di una casa fienile ristrutturato industriale a un piano di medie dimensioni con rivestimento in metallo e tetto a capanna
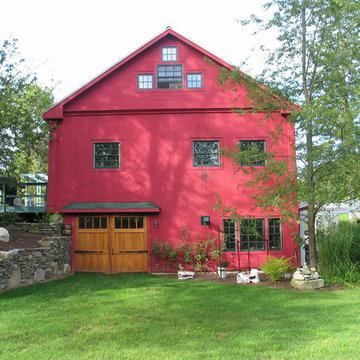
This 1800's dairy barn was falling apart when this renovation began. It now serves as an entertaining space with two loft style bedrooms, a kitchen, storage areas, a workshop, and two car garage.
Features:
-Alaskan Cedar swing out carriage and entry doors pop against the traditional barn siding.
-A Traeger wood pellet furnace heats the entire barn during winter months.
-The entire kitchen was salvaged from another project and installed with new energy star appliances.
-Antique slate chalkboards were cut into squares and used as floor tile in the upstairs bathroom. 1" thick bluestone tiles were installed on a mudjob in the downstairs hallway.
-Corrugated metal ceilings were installed to help reflect light and brighten the lofted second floor.
-A 14' wide fieldstone fire pit was installed in the field just off of the giant rear entertaining deck with pergola.

Immagine della villa fienile ristrutturato beige rustica a due piani di medie dimensioni con tetto a mansarda, rivestimenti misti e copertura a scandole
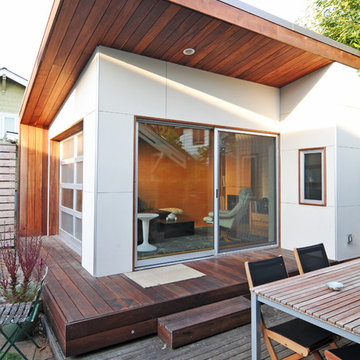
This small project in the Portage Bay neighborhood of Seattle replaced an existing garage with a functional living room.
Tucked behind the owner’s traditional bungalow, this modern room provides a retreat from the house and activates the outdoor space between the two buildings.
The project houses a small home office as well as an area for watching TV and sitting by the fireplace. In the summer, both doors open to take advantage of the surrounding deck and patio.
Photographs by Nataworry Photography
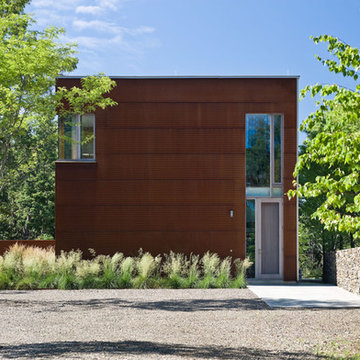
Westphalen Photography
Foto della facciata di una casa fienile ristrutturato industriale a due piani di medie dimensioni con rivestimento in metallo e tetto piano
Foto della facciata di una casa fienile ristrutturato industriale a due piani di medie dimensioni con rivestimento in metallo e tetto piano
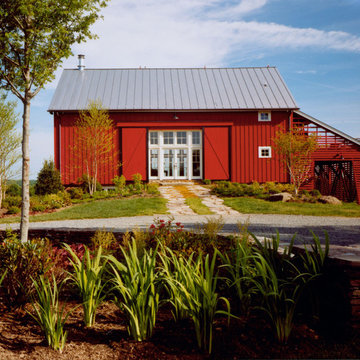
Adaptive reuse of an 1800s bank barn into a "party barn" to host gatherings of friends and family. Winner of an AIA Merit Award and Southern Living Magazine's Home Award in Historic Restoration. Photo by Maxwell MacKenzie.
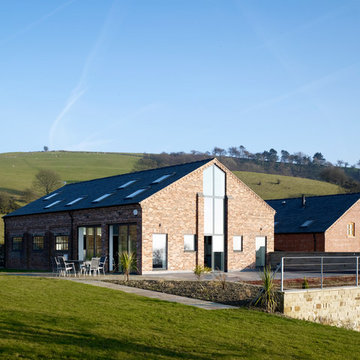
Photo by: Tim Soar
Idee per la facciata di una casa fienile ristrutturato classica a due piani di medie dimensioni con rivestimento in mattoni e tetto a capanna
Idee per la facciata di una casa fienile ristrutturato classica a due piani di medie dimensioni con rivestimento in mattoni e tetto a capanna
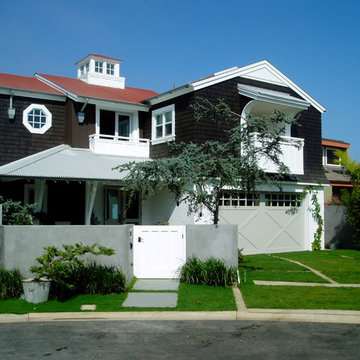
Brian Sipe architectural design and Rob Hill - Hill's landscapes and Don edge general contractor. koi pond in front yard with floating steppers, bluestone and beach plantings
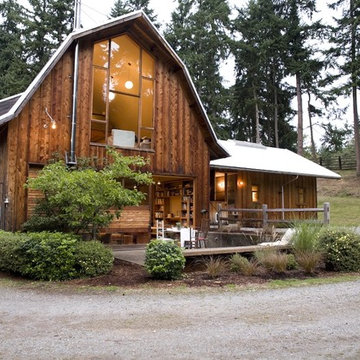
Ispirazione per la villa fienile ristrutturato marrone rustica a due piani di medie dimensioni con rivestimento in legno, tetto a mansarda e copertura in metallo o lamiera
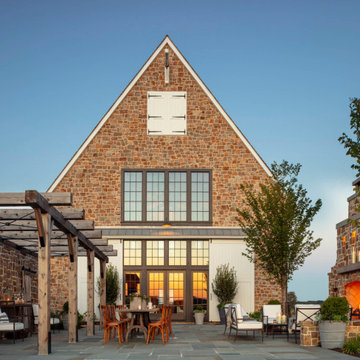
The entertaining barn's terrace provides an intimate seating area in a wood-burning fireplace setting for fall gatherings. It is large enough for a cocktail hour but small enough for s'mores by the fire. The barn terrace overlooks the natural splendor of the tidal marsh and Chester River.
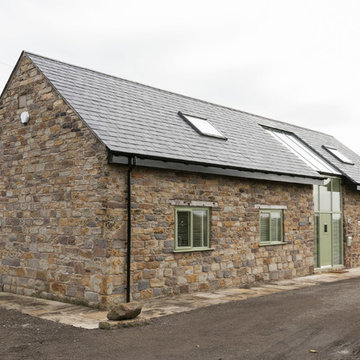
Exterior Front Elevation
Ispirazione per la facciata di una casa fienile ristrutturato country a due piani di medie dimensioni con rivestimento in pietra e tetto a capanna
Ispirazione per la facciata di una casa fienile ristrutturato country a due piani di medie dimensioni con rivestimento in pietra e tetto a capanna
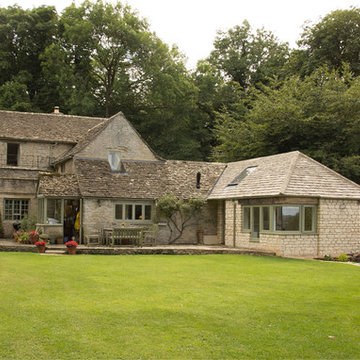
Jonathan Nettleton [Architect at Blake Architects]
Immagine della facciata di una casa fienile ristrutturato classica a un piano di medie dimensioni con rivestimento in pietra
Immagine della facciata di una casa fienile ristrutturato classica a un piano di medie dimensioni con rivestimento in pietra
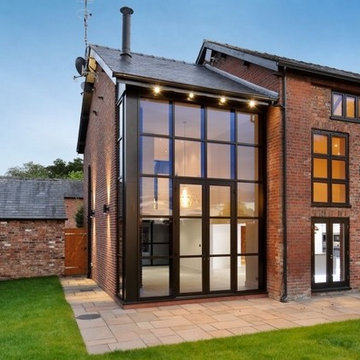
Two storey side extension to an existing converted barn.
Full height glazing to front and rear of the extension.
External materials to match the existing property, as well as internal glazed wall to an additional bedroom.
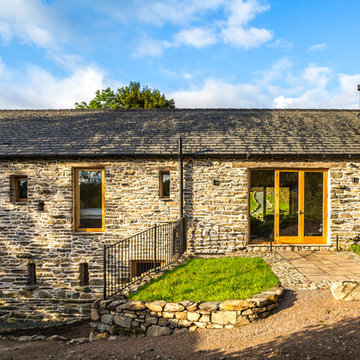
Simon Herrema
Foto della villa fienile ristrutturato country a due piani di medie dimensioni con rivestimento in pietra e tetto a capanna
Foto della villa fienile ristrutturato country a due piani di medie dimensioni con rivestimento in pietra e tetto a capanna
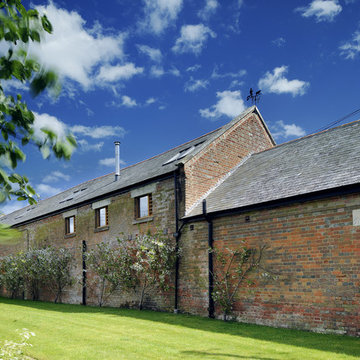
Nigel Rigden
Ispirazione per la facciata di una casa fienile ristrutturato rossa classica a due piani di medie dimensioni con rivestimento in mattoni
Ispirazione per la facciata di una casa fienile ristrutturato rossa classica a due piani di medie dimensioni con rivestimento in mattoni
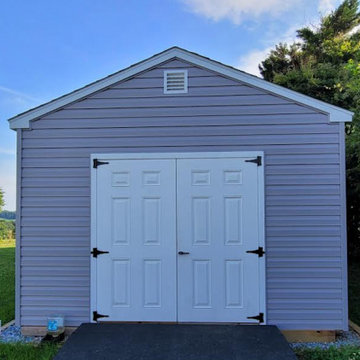
Ispirazione per la facciata di una casa fienile ristrutturato grigia classica a un piano di medie dimensioni con rivestimento in vinile, tetto a capanna, copertura a scandole, tetto nero e pannelli sovrapposti
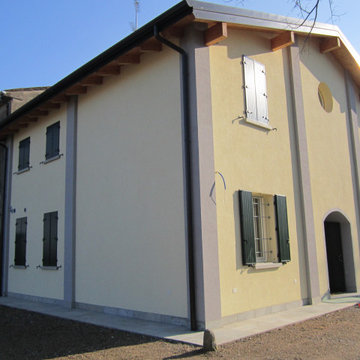
Stile rustico integrata nella campagna circostante per questo ex-fienile diventato abitazione, la struttura portante è in legno x-lam , con cappotto in lana minerale.
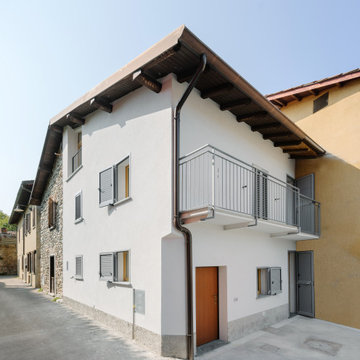
Il progetto riguarda l'intera ristrutturazione di un'abitazione di Nucleo Storico all'interno della cittadina di Orsenigo.
Dopo uno svuotamento dell'interno e recupero delle strutture lignee dei solai, sono stati ridefiniti gli spazi distributivi.
L'abitazione è disposta su tre livelli comunicanti con unica scala posta nella parte interna dell'edificio.
Scala che abbiamo illuminato zenitalmente con un nuovo lucernario in corrispondenza della copertura.
Il disegno della stessa è stato accuratamente seguito al fine di inserirla all'interno delle murature antiche della casa.
Murature che si è voluto valorizzare nei loro spessori e irregolarità. La lettura di queste caratteristiche avviene nei passaggi tra zona living e cucina a piano terra, negli scassi delle finestre e nel vano scala a piano primo.
I materiali sono semplici, legno, pietra e intonaco bianco.
Quest'ultimo è stato scelto per dare maggiore luminosità agli spazi data la minutezza delle aperture esterne.
Facciate di case di medie dimensioni
1