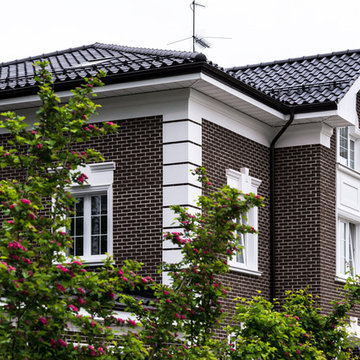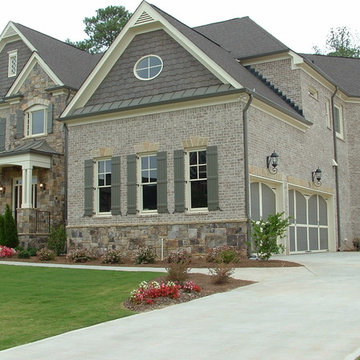Facciate di case classiche
Filtra anche per:
Budget
Ordina per:Popolari oggi
3181 - 3200 di 406.586 foto
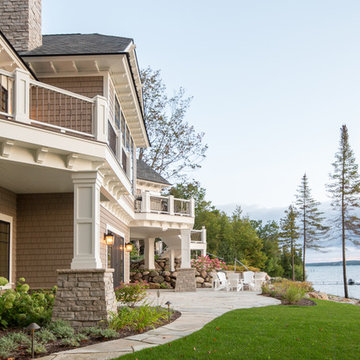
We were hired to create a Lake Charlevoix retreat for our client’s to be used by their whole family throughout the year. We were tasked with creating an inviting cottage that would also have plenty of space for the family and their guests. The main level features open concept living and dining, gourmet kitchen, walk-in pantry, office/library, laundry, powder room and master suite. The walk-out lower level houses a recreation room, wet bar/kitchenette, guest suite, two guest bedrooms, large bathroom, beach entry area and large walk in closet for all their outdoor gear. Balconies and a beautiful stone patio allow the family to live and entertain seamlessly from inside to outside. Coffered ceilings, built in shelving and beautiful white moldings create a stunning interior. Our clients truly love their Northern Michigan home and enjoy every opportunity to come and relax or entertain in their striking space.
- Jacqueline Southby Photography
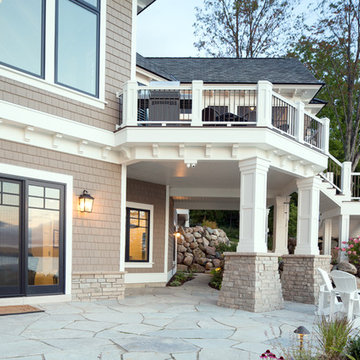
We were hired to create a Lake Charlevoix retreat for our client’s to be used by their whole family throughout the year. We were tasked with creating an inviting cottage that would also have plenty of space for the family and their guests. The main level features open concept living and dining, gourmet kitchen, walk-in pantry, office/library, laundry, powder room and master suite. The walk-out lower level houses a recreation room, wet bar/kitchenette, guest suite, two guest bedrooms, large bathroom, beach entry area and large walk in closet for all their outdoor gear. Balconies and a beautiful stone patio allow the family to live and entertain seamlessly from inside to outside. Coffered ceilings, built in shelving and beautiful white moldings create a stunning interior. Our clients truly love their Northern Michigan home and enjoy every opportunity to come and relax or entertain in their striking space.
- Jacqueline Southby Photography
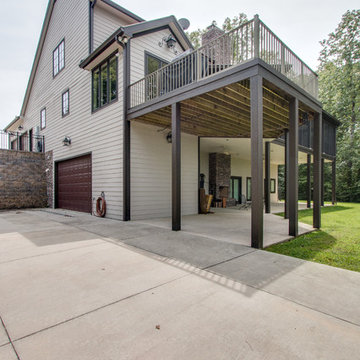
Foto della villa beige classica a due piani di medie dimensioni con rivestimenti misti, tetto a capanna e copertura a scandole
Trova il professionista locale adatto per il tuo progetto
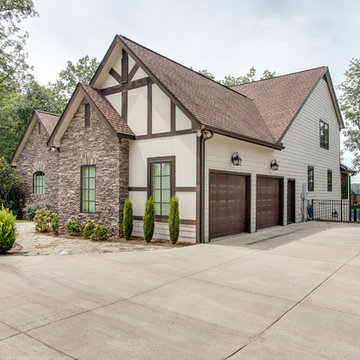
Ispirazione per la villa beige classica a due piani di medie dimensioni con rivestimenti misti, tetto a capanna e copertura a scandole
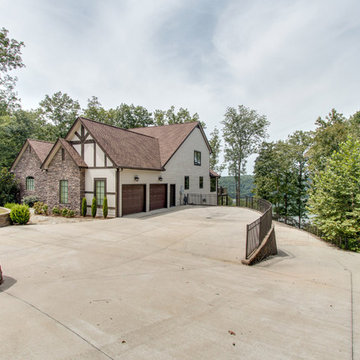
Ispirazione per la villa beige classica a due piani di medie dimensioni con rivestimenti misti, tetto a capanna e copertura a scandole
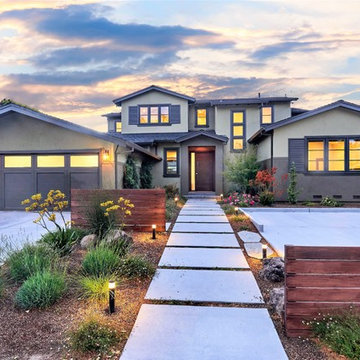
Immagine della villa grigia classica a due piani di medie dimensioni con rivestimento in stucco, tetto a capanna e copertura a scandole
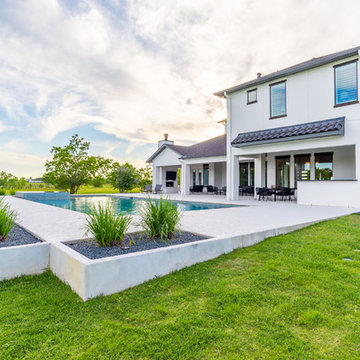
Idee per la villa grande beige classica a due piani con rivestimento in stucco, tetto a capanna e copertura mista
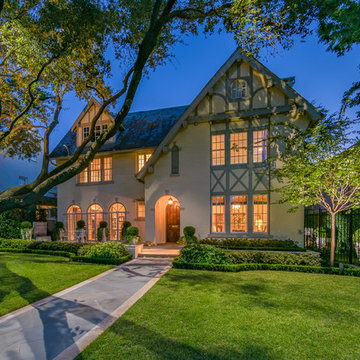
Ispirazione per la villa beige classica a due piani con tetto a capanna e copertura a scandole
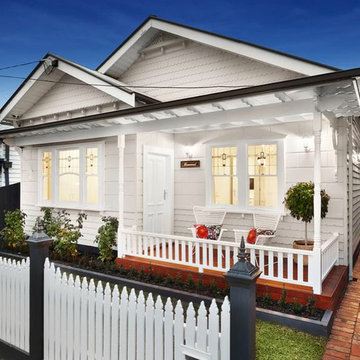
This Californian Bungalow in Melbourne's inner west underwent a serious makeover inside and out. Uninhabitable when purchased, the new owners spent two years transforming this house with a stunning final result.
Hello Colour developed an exterior colour scheme for this home. The scheme, designed to show off the beautiful period details, included a contemporary green grey facade with crisp black and white detailing. J'adore!
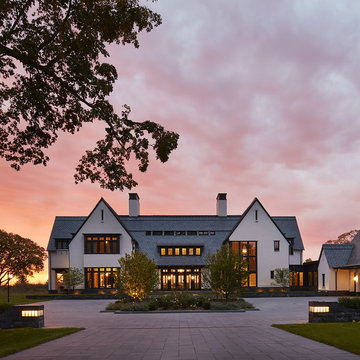
Builder: John Kraemer & Sons | Architect: TEA2 Architects | Interiors: Sue Weldon | Landscaping: Keenan & Sveiven | Photography: Corey Gaffer
Idee per la villa ampia bianca classica a tre piani con rivestimenti misti e copertura a scandole
Idee per la villa ampia bianca classica a tre piani con rivestimenti misti e copertura a scandole
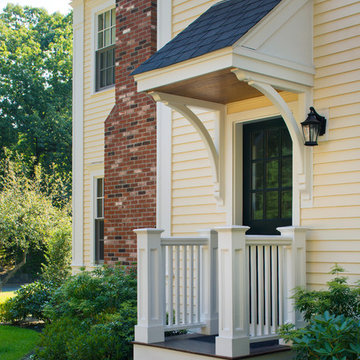
Photograph - Warren Jagger
Idee per la villa grande gialla classica a tre piani con rivestimento in legno, tetto a capanna e copertura a scandole
Idee per la villa grande gialla classica a tre piani con rivestimento in legno, tetto a capanna e copertura a scandole
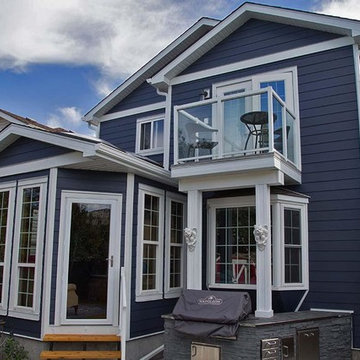
Foto della villa blu classica a due piani di medie dimensioni con rivestimento in vinile, tetto a capanna e copertura a scandole
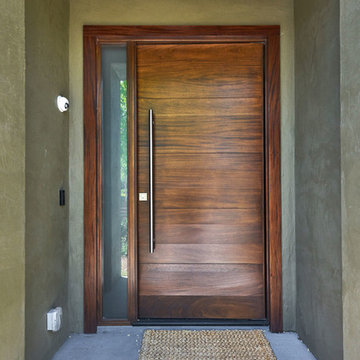
Ispirazione per la villa grigia classica a due piani di medie dimensioni con rivestimento in stucco, tetto a capanna e copertura a scandole
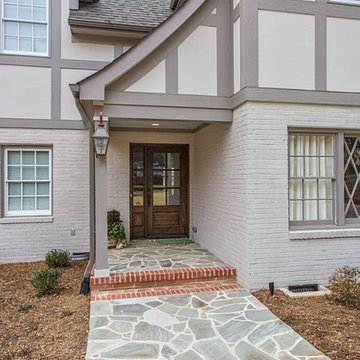
Esempio della villa beige classica a due piani di medie dimensioni con rivestimenti misti, tetto a capanna e copertura a scandole
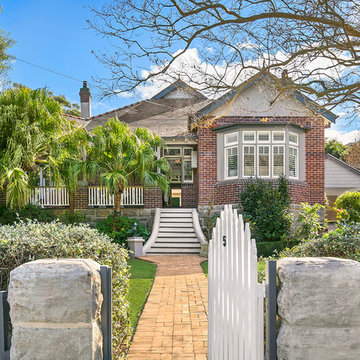
Immagine della villa classica a due piani di medie dimensioni con rivestimento in mattoni, tetto a capanna e copertura in tegole
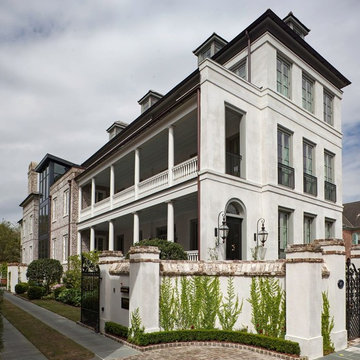
Esempio della facciata di una casa a schiera bianca classica a tre piani con rivestimento in mattoni
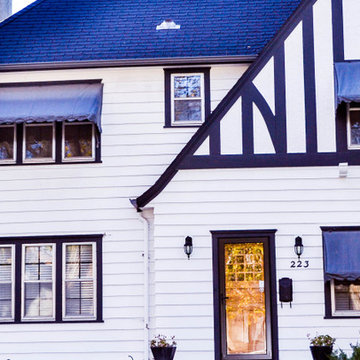
This River Heights home was a slight variation on a traditional look, painting grey where brown once was. We employed the help of Flood Solid Stain products to help give the wood siding and fancy trim elements some new life after many years of wear.
Facciate di case classiche
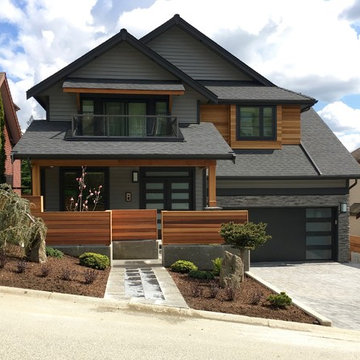
View of the front planted area, retaining walls, fencing & driveway
Ispirazione per la villa grigia classica a due piani di medie dimensioni con rivestimento in legno, tetto a capanna e copertura a scandole
Ispirazione per la villa grigia classica a due piani di medie dimensioni con rivestimento in legno, tetto a capanna e copertura a scandole
160
