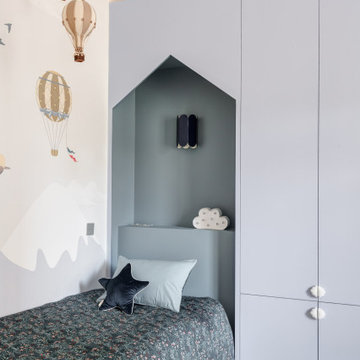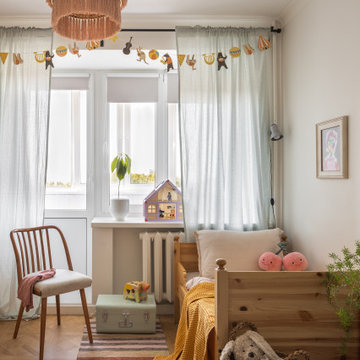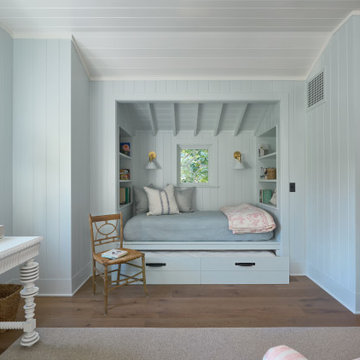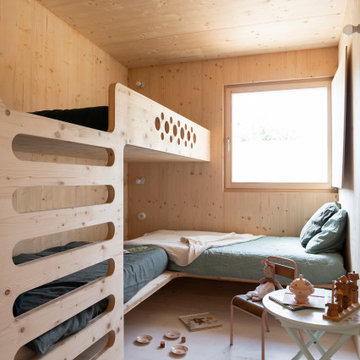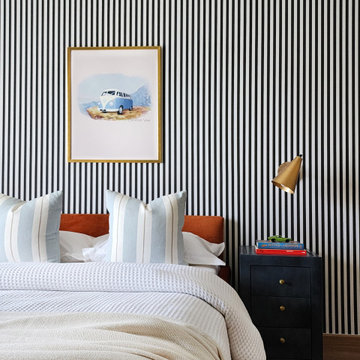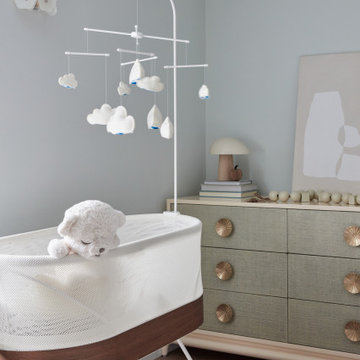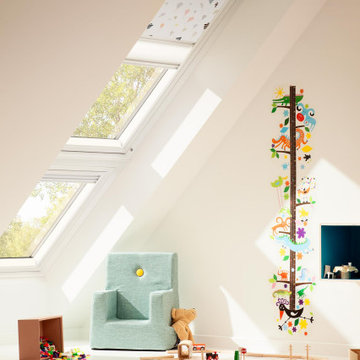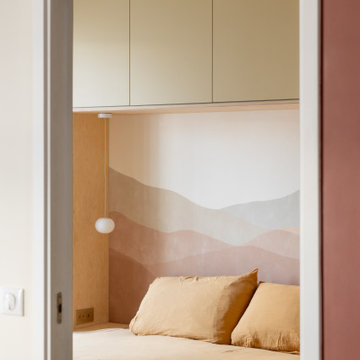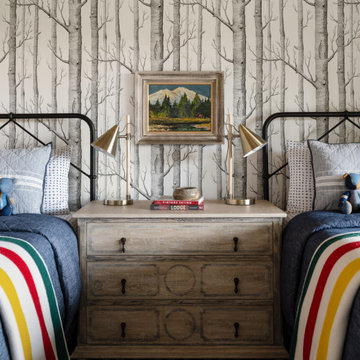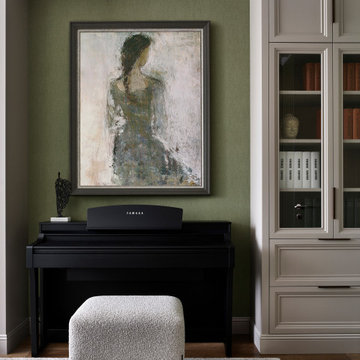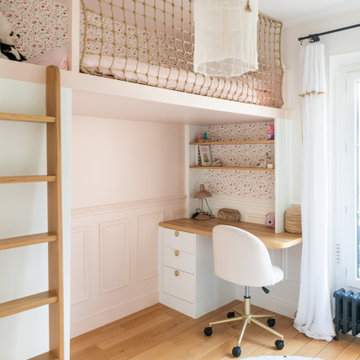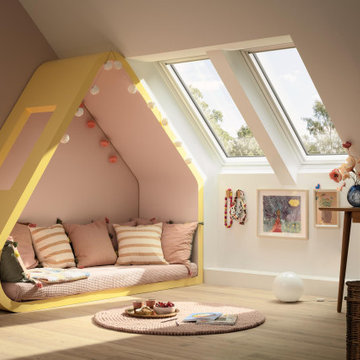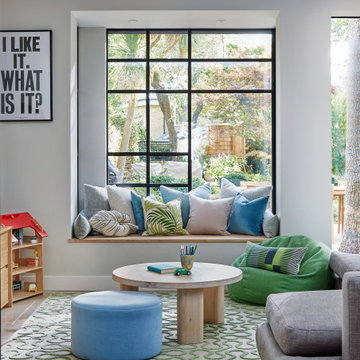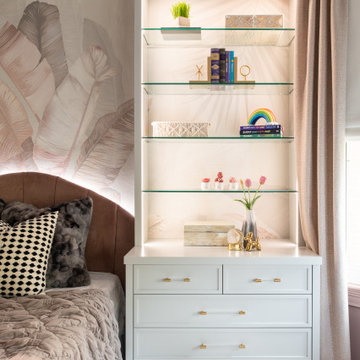Camerette per Bambini e Neonati - Foto e idee per arredare
Filtra anche per:
Budget
Ordina per:Popolari oggi
121 - 140 di 237.111 foto
Trova il professionista locale adatto per il tuo progetto
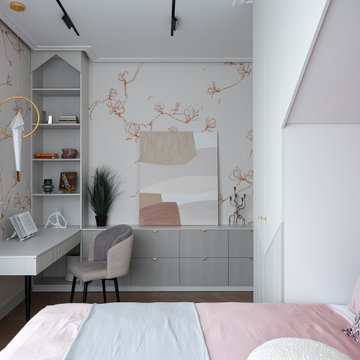
Интерьер для интеллигентной пары с 3-мя детьми. У семьи утонченный вкус и пожелание видеть изящность, комфорт и функциональность. Аккуратная отделка в нейтральной цветовой гамме создает фон для отдыха, общения, работы. Открытое пространство без сложных конструктивных элементов, часто с панорамным остеклением. Оригинальные аксессуары, арт-объекты, произведения концептуального искусства. Цветовая гамма квартиры предпочтительно светлая в светло-серых, в пудровых, бежевых оттенках. Добавили немного динамики в обстановку через контрастирующие акценты – интенсивный синий, терракотовый, темно-зеленый, бордовый и шоколадный цвета. Лаконичный, уютный и теплый интерьер.
Ricarica la pagina per non vedere più questo specifico annuncio

Oak and sage green finishes are paired for this bespoke bunk bed designed for a special little boy. Underbed storage is provided for books and toys and a useful nook and light built in for comfortable bedtimes.
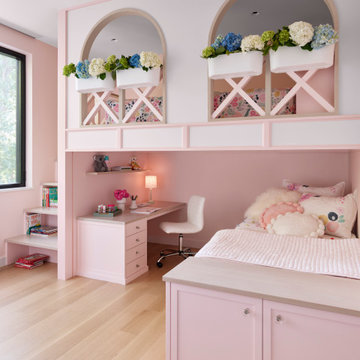
Little girls dream bedroom! stairs to loft bed, below is a daybed and homework area below. Arches, X-shape balusters, flower pots. Secret space below desk and under the stairs is a secret bunny hutch!
Ricarica la pagina per non vedere più questo specifico annuncio
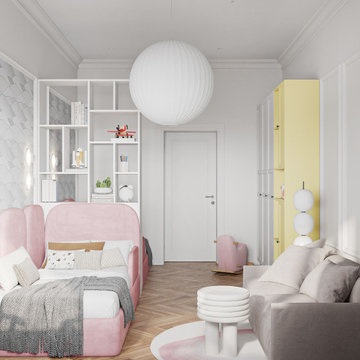
Immagine di una cameretta per bambini da 4 a 10 anni design di medie dimensioni con pareti bianche, pavimento in laminato, pavimento beige, soffitto ribassato e carta da parati
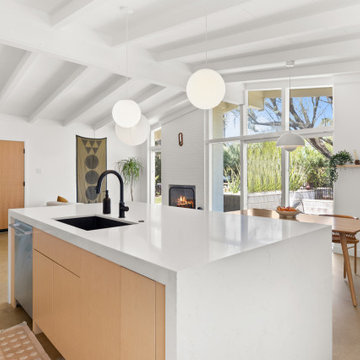
Ispirazione per una cameretta da letto minimalista di medie dimensioni con pareti rosa, pavimento in cemento, pavimento grigio e soffitto a volta
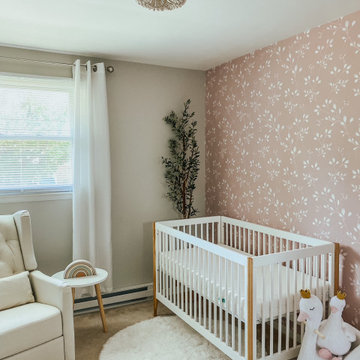
Beautiful client project featuring our Wildflower Foliage Removable Wallpaper for kids room.
Esempio di una cameretta per neonati chic
Esempio di una cameretta per neonati chic
Camerette per Bambini e Neonati - Foto e idee per arredare
Ricarica la pagina per non vedere più questo specifico annuncio
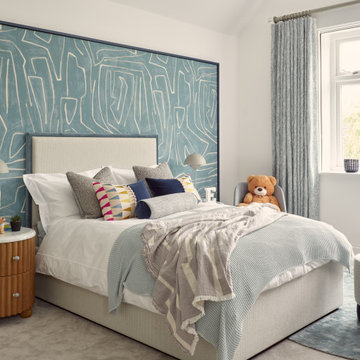
Child's bedroom with bespoke mural and carefully chosen soft furnishings
Ispirazione per una cameretta per bambini contemporanea
Ispirazione per una cameretta per bambini contemporanea

Esempio di una cameretta per bambini minimal di medie dimensioni con pareti grigie, pavimento in legno massello medio e pavimento beige
7


