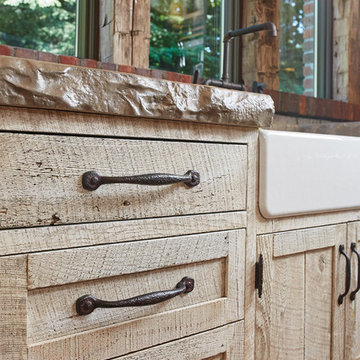578.416 Foto di case e interni rustici

Stunning use of our reclaimed wood ceiling paneling in this rustic lake home. The family also utilized the reclaimed wood ceiling through to the kitchen and other rooms in the home. You'll also see one of our beautiful reclaimed wood fireplace mantels featured in the space.
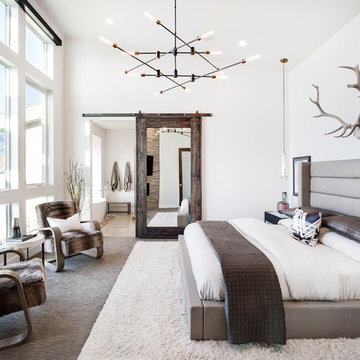
Master Bedroom W/ City Views
Ispirazione per una camera matrimoniale rustica con pareti bianche e moquette
Ispirazione per una camera matrimoniale rustica con pareti bianche e moquette
Trova il professionista locale adatto per il tuo progetto
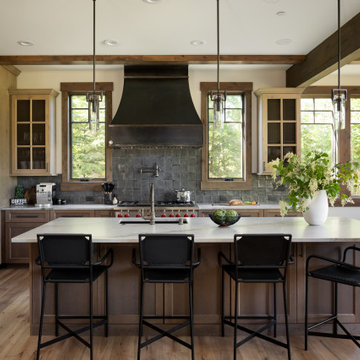
This gorgeous kitchen features custom metal hood and a full wall of cabinetry that hides panel ready refrigerator and hidden pantry door
Esempio di una cucina stile rurale
Esempio di una cucina stile rurale

The soaking tub was positioned to capture views of the tree canopy beyond. The vanity mirror floats in the space, exposing glimpses of the shower behind.

Immagine di una stanza da bagno rustica con ante in legno scuro, piastrelle multicolore, pareti beige, lavabo a bacinella, pavimento marrone e top nero
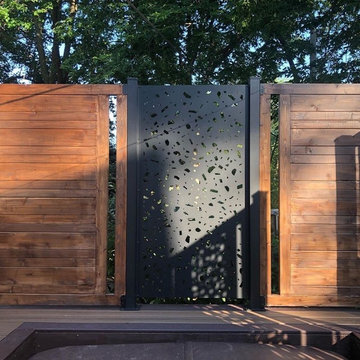
The homeowner wanted to create an enclosure around their built-in hot tub to add some privacy. The contractor, Husker Decks, designed a privacy wall with alternating materials. The aluminum privacy screen in 'River Rock' mixed with a horizontal wood wall in a rich stain blend to create a privacy wall that blends perfectly into the homeowner's backyard space and style.

Custom bar area that opens to outdoor living area, includes natural wood details
Idee per un grande bancone bar stile rurale con lavello sottopiano, pavimento marrone, ante di vetro, ante marroni, paraspruzzi con piastrelle di metallo, parquet scuro e top bianco
Idee per un grande bancone bar stile rurale con lavello sottopiano, pavimento marrone, ante di vetro, ante marroni, paraspruzzi con piastrelle di metallo, parquet scuro e top bianco
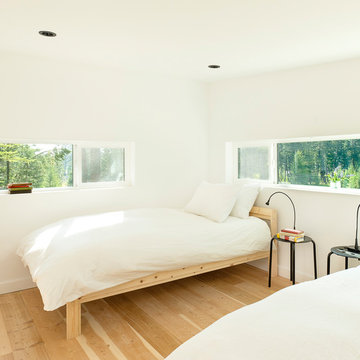
Perfectly situated on the second floor loft, this bonus space offers room for 2, comfortably staging 2 twin beds and views that everyone will want to experience.

Idee per un ampio cucina con isola centrale rustico con lavello stile country, ante con bugna sagomata, top in granito, paraspruzzi beige, paraspruzzi in travertino, elettrodomestici da incasso, top grigio, ante grigie, pavimento in legno massello medio e pavimento marrone

Esempio di una cucina rustica con lavello stile country, ante in stile shaker, ante bianche, paraspruzzi in mattoni, elettrodomestici in acciaio inossidabile, parquet scuro, pavimento marrone e top grigio
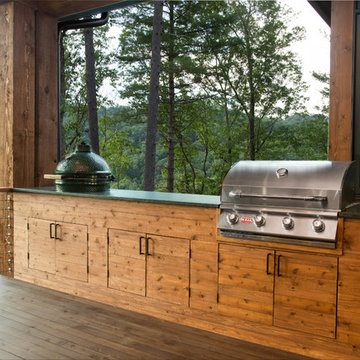
Esempio di un patio o portico rustico di medie dimensioni e dietro casa con pedane e un tetto a sbalzo
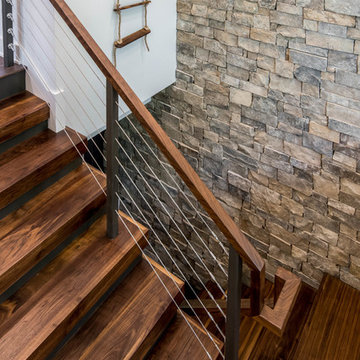
Immagine di una scala a "U" rustica di medie dimensioni con pedata in legno e alzata in legno

Immagine di un soggiorno stile rurale di medie dimensioni e aperto con pareti beige, pavimento in legno massello medio, camino classico, sala formale, cornice del camino in intonaco e pavimento marrone

Bright laundry room with a rustic touch. Distressed wood countertop with storage above. Industrial looking pipe was install overhead to hang laundry. We used the timber frame of a century old barn to build this rustic modern house. The barn was dismantled, and reassembled on site. Inside, we designed the home to showcase as much of the original timber frame as possible.
Photography by Todd Crawford

Covered Porch with custom made screen panels. Screen door opens to rest of covered deck. The Screened porch also has access to the dinning room.
Longviews Studios

Foto di una grande camera matrimoniale stile rurale con parquet scuro, camino ad angolo e cornice del camino in pietra

Robert Canfield Photography
Esempio di una cucina parallela rustica con lavello stile country, ante lisce, ante in legno scuro e nessuna isola
Esempio di una cucina parallela rustica con lavello stile country, ante lisce, ante in legno scuro e nessuna isola
578.416 Foto di case e interni rustici

the great room was enlarged to the south - past the medium toned wood post and beam is new space. the new addition helps shade the patio below while creating a more usable living space. To the right of the new fireplace was the existing front door. Now there is a graceful seating area to welcome visitors. The wood ceiling was reused from the existing home.
WoodStone Inc, General Contractor
Home Interiors, Cortney McDougal, Interior Design
Draper White Photography
2


















