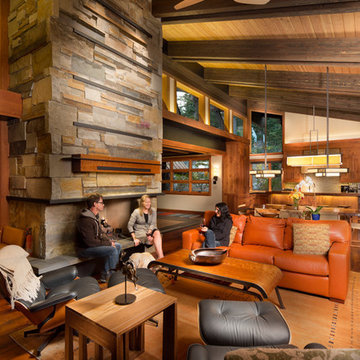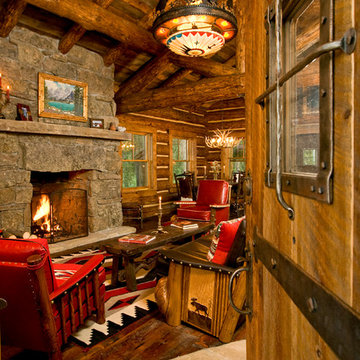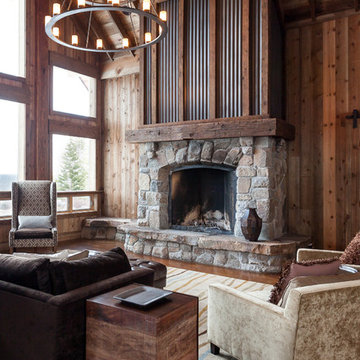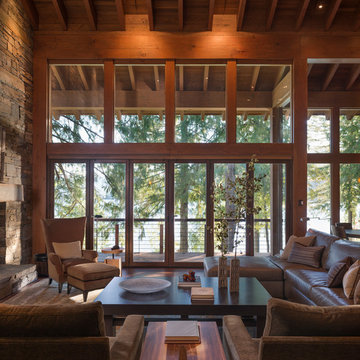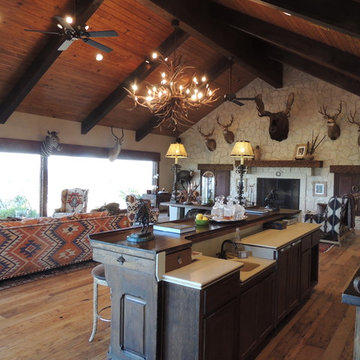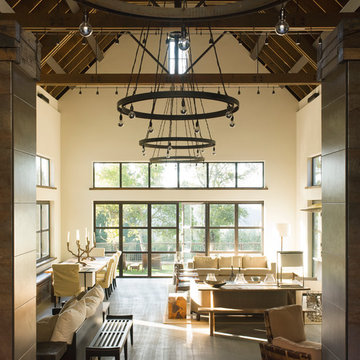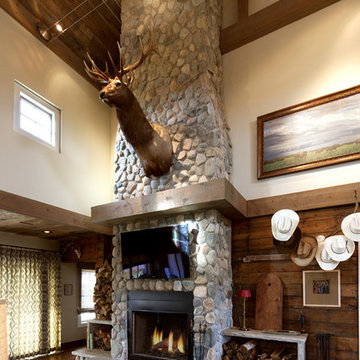Soggiorni rustici - Foto e idee per arredare
Filtra anche per:
Budget
Ordina per:Popolari oggi
281 - 300 di 63.484 foto
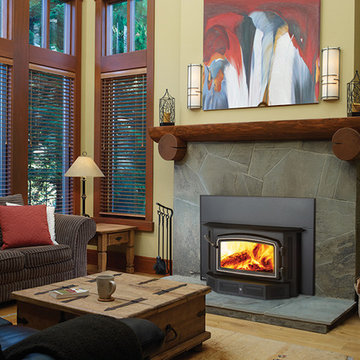
Esempio di un soggiorno rustico di medie dimensioni e chiuso con pareti beige e stufa a legna
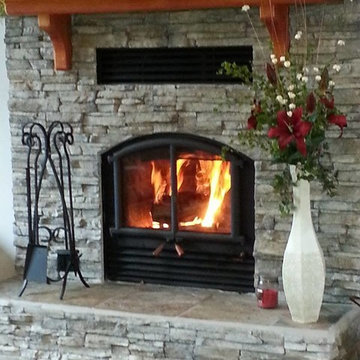
Idee per un grande soggiorno stile rurale chiuso con pareti bianche, parquet chiaro, stufa a legna e cornice del camino in pietra
Trova il professionista locale adatto per il tuo progetto
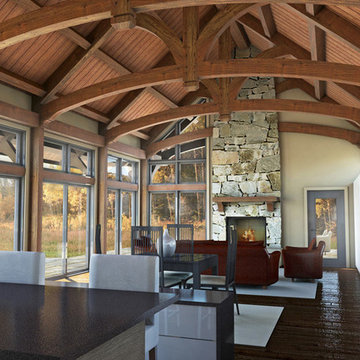
Ispirazione per un soggiorno stile rurale di medie dimensioni e aperto con pareti beige, pavimento in legno massello medio, camino classico, cornice del camino in pietra e parete attrezzata
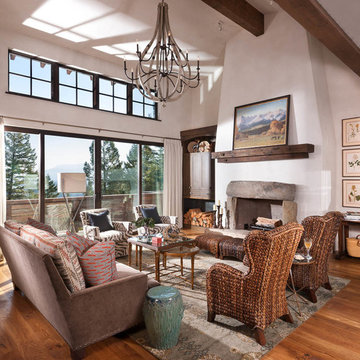
Longviews Studios, Inc.
Idee per un grande soggiorno rustico aperto con pavimento in legno massello medio, cornice del camino in pietra e parete attrezzata
Idee per un grande soggiorno rustico aperto con pavimento in legno massello medio, cornice del camino in pietra e parete attrezzata
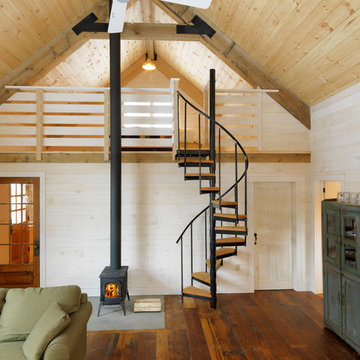
photos by Susan Teare • www.susanteare.com
Esempio di un piccolo soggiorno stile rurale con stufa a legna, pareti beige e pavimento in legno massello medio
Esempio di un piccolo soggiorno stile rurale con stufa a legna, pareti beige e pavimento in legno massello medio
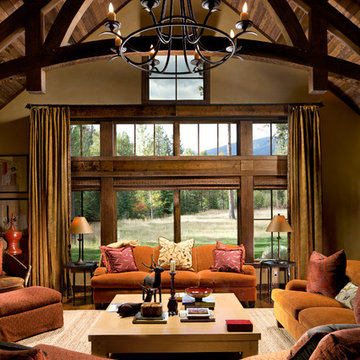
Idee per un soggiorno rustico di medie dimensioni e aperto con sala formale, pareti gialle e parquet chiaro
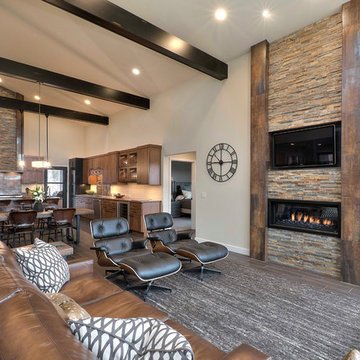
Jason Hulet Photography
Idee per un soggiorno stile rurale aperto con sala formale, pareti beige, camino lineare Ribbon, cornice del camino in pietra e TV a parete
Idee per un soggiorno stile rurale aperto con sala formale, pareti beige, camino lineare Ribbon, cornice del camino in pietra e TV a parete
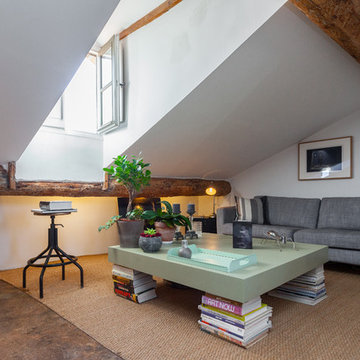
Merci de me contacter pour toute publication et utilisation des photos.
Franck Minieri | Photographe
www.franckminieri.com
Foto di un soggiorno rustico di medie dimensioni con pareti bianche, nessun camino e nessuna TV
Foto di un soggiorno rustico di medie dimensioni con pareti bianche, nessun camino e nessuna TV
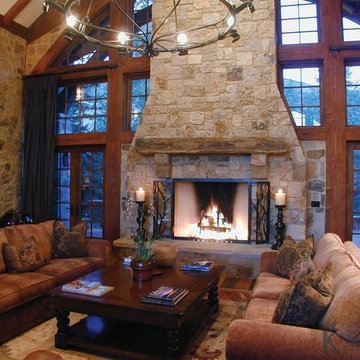
Idee per un ampio soggiorno stile rurale aperto con pavimento in legno massello medio, camino classico e cornice del camino in pietra
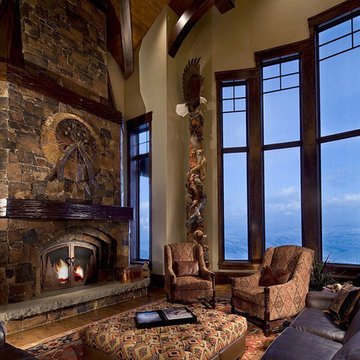
The Great Room for a residence in the Deer Valley, UT area for Yukon Construction.
Ispirazione per un soggiorno rustico con pareti beige, parquet scuro, camino classico e cornice del camino in pietra
Ispirazione per un soggiorno rustico con pareti beige, parquet scuro, camino classico e cornice del camino in pietra
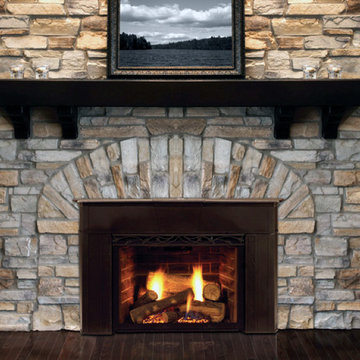
Inserts are engineered to fit into existing wood-burning fireplace openings and vent through existing chimney systems. Most fireplace inserts are at least 80% efficient, with some almost 99%. One of the more attractive characteristic of a gas fireplace insert is its ability to turn on instantly. Shown here are just a few of the manufacturers and styles of gas fireplace inserts Okell's Fireplace carries.
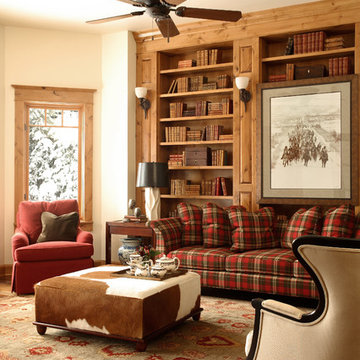
A mountain house living room designed by Robert Brown in Steamboat Springs, Colorado .
Esempio di un soggiorno stile rurale con libreria e pavimento in legno massello medio
Esempio di un soggiorno stile rurale con libreria e pavimento in legno massello medio
Soggiorni rustici - Foto e idee per arredare
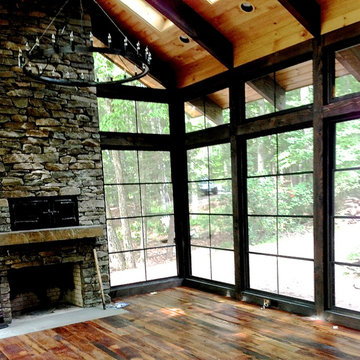
Pizza oven, doors designed to look like an industrial boiler and fireplace with dry mount stone. Each bay has operational skylights. And the floor is reclaimed wood. Windows are a special plastic and they slide up or down to become a summer screened in porch.
15
