Soggiorni rustici con sala formale - Foto e idee per arredare
Filtra anche per:
Budget
Ordina per:Popolari oggi
1 - 20 di 4.419 foto
1 di 3

Ispirazione per un grande soggiorno stile rurale aperto con sala formale, pareti marroni, pavimento in legno massello medio, camino ad angolo, cornice del camino in pietra, nessuna TV e pavimento marrone

Rustic Zen Residence by Locati Architects, Interior Design by Cashmere Interior, Photography by Audrey Hall
Esempio di un soggiorno stile rurale aperto con sala formale, pareti bianche, parquet chiaro e pavimento grigio
Esempio di un soggiorno stile rurale aperto con sala formale, pareti bianche, parquet chiaro e pavimento grigio
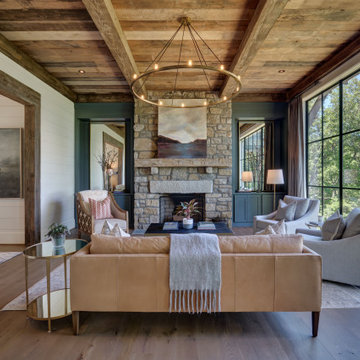
Idee per un grande soggiorno rustico chiuso con sala formale, pareti bianche, pavimento in legno massello medio, camino classico, cornice del camino in pietra, nessuna TV e pavimento marrone

Ispirazione per un grande soggiorno stile rurale aperto con sala formale, pareti marroni, parquet scuro, camino classico, cornice del camino in pietra, nessuna TV e pavimento marrone

Idee per un soggiorno stile rurale di medie dimensioni e chiuso con sala formale, pavimento in legno massello medio, camino classico, cornice del camino in pietra e nessuna TV

the great room was enlarged to the south - past the medium toned wood post and beam is new space. the new addition helps shade the patio below while creating a more usable living space. To the right of the new fireplace was the existing front door. Now there is a graceful seating area to welcome visitors. The wood ceiling was reused from the existing home.
WoodStone Inc, General Contractor
Home Interiors, Cortney McDougal, Interior Design
Draper White Photography

The design of this home was driven by the owners’ desire for a three-bedroom waterfront home that showcased the spectacular views and park-like setting. As nature lovers, they wanted their home to be organic, minimize any environmental impact on the sensitive site and embrace nature.
This unique home is sited on a high ridge with a 45° slope to the water on the right and a deep ravine on the left. The five-acre site is completely wooded and tree preservation was a major emphasis. Very few trees were removed and special care was taken to protect the trees and environment throughout the project. To further minimize disturbance, grades were not changed and the home was designed to take full advantage of the site’s natural topography. Oak from the home site was re-purposed for the mantle, powder room counter and select furniture.
The visually powerful twin pavilions were born from the need for level ground and parking on an otherwise challenging site. Fill dirt excavated from the main home provided the foundation. All structures are anchored with a natural stone base and exterior materials include timber framing, fir ceilings, shingle siding, a partial metal roof and corten steel walls. Stone, wood, metal and glass transition the exterior to the interior and large wood windows flood the home with light and showcase the setting. Interior finishes include reclaimed heart pine floors, Douglas fir trim, dry-stacked stone, rustic cherry cabinets and soapstone counters.
Exterior spaces include a timber-framed porch, stone patio with fire pit and commanding views of the Occoquan reservoir. A second porch overlooks the ravine and a breezeway connects the garage to the home.
Numerous energy-saving features have been incorporated, including LED lighting, on-demand gas water heating and special insulation. Smart technology helps manage and control the entire house.
Greg Hadley Photography

Esempio di un soggiorno stile rurale con sala formale, camino classico e cornice del camino in pietra

Immagine di un ampio soggiorno rustico con sala formale, pareti bianche, camino classico, TV autoportante e pavimento marrone
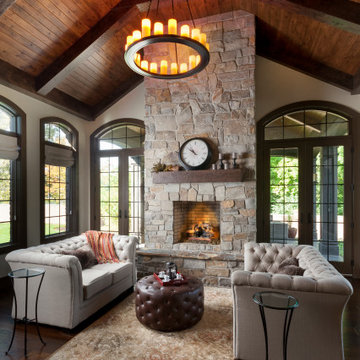
Ispirazione per un grande soggiorno stile rurale aperto con sala formale, pareti bianche, pavimento in legno massello medio, camino classico, cornice del camino in pietra e pavimento marrone

Gorgeous custom rental cabins built for the Sandpiper Resort in Harrison Mills, BC. Some key features include timber frame, quality Woodtone siding, and interior design finishes to create a luxury cabin experience.
Photo by Brooklyn D Photography
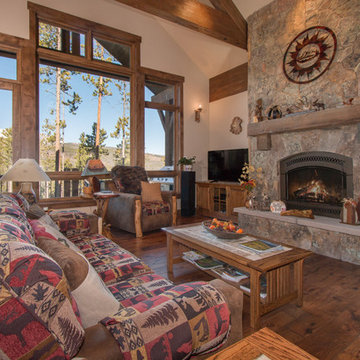
Tammi T Photography
Esempio di un soggiorno rustico di medie dimensioni e chiuso con sala formale, pareti beige, parquet scuro, camino classico, cornice del camino in pietra, nessuna TV e pavimento marrone
Esempio di un soggiorno rustico di medie dimensioni e chiuso con sala formale, pareti beige, parquet scuro, camino classico, cornice del camino in pietra, nessuna TV e pavimento marrone

Immagine di un soggiorno stile rurale di medie dimensioni e aperto con pareti beige, pavimento in legno massello medio, camino classico, sala formale, cornice del camino in intonaco e pavimento marrone

Built by Old Hampshire Designs, Inc.
John W. Hession, Photographer
Idee per un grande soggiorno stile rurale aperto con parquet chiaro, camino lineare Ribbon, cornice del camino in pietra, sala formale, pareti marroni, nessuna TV, pavimento beige e tappeto
Idee per un grande soggiorno stile rurale aperto con parquet chiaro, camino lineare Ribbon, cornice del camino in pietra, sala formale, pareti marroni, nessuna TV, pavimento beige e tappeto
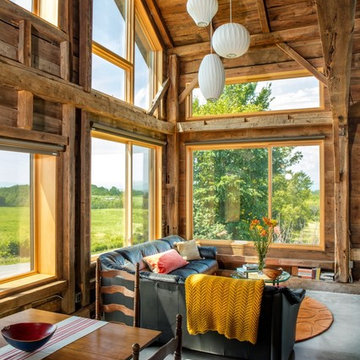
Bob Schatz
Idee per un soggiorno stile rurale aperto e di medie dimensioni con pareti marroni, pavimento in cemento, sala formale, nessun camino, nessuna TV e pavimento grigio
Idee per un soggiorno stile rurale aperto e di medie dimensioni con pareti marroni, pavimento in cemento, sala formale, nessun camino, nessuna TV e pavimento grigio
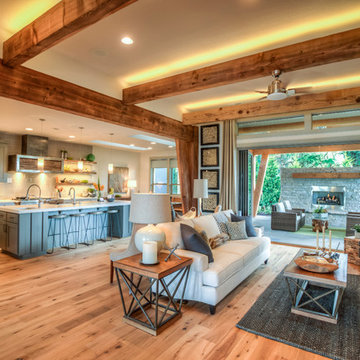
Arrow Timber Framing
9726 NE 302nd St, Battle Ground, WA 98604
(360) 687-1868
Web Site: https://www.arrowtimber.com
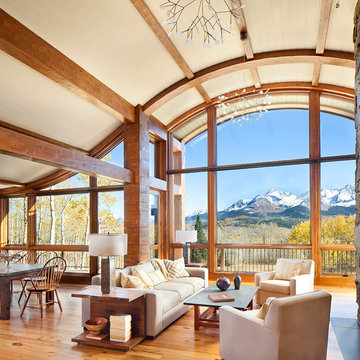
When full-time Massachusetts residents contemplate building a second home in Telluride, Colorado the question immediately arises; does it make most sense to hire a regionally based Rocky Mountain architect or a sea level architect conveniently located for all of the rigorous collaboration required for successful bespoke home design. Determined to prove the latter true, Siemasko + Verbridge accompanied the potential client as they scoured the undulating Telluride landscape in search of the perfect house site.
The selected site’s harmonious balance of untouched meadow rising up to meet the edge of an aspen grove and the opposing 180 degree view of Wilson’s Range spoke to everyone. A plateau just beyond a fork in the meadow provided a natural flatland, requiring little excavation and yet the right amount of upland slope to capture the views. The intrinsic character of the site was only enriched by an elk trail and snake-rail fence.
Establishing the expanse of Wilson’s range would be best served by rejecting the notion of selected views, the central sweeping curve of the roof inverts a small saddle in the range with which it is perfectly aligned. The soaring wave of custom windows and the open floor plan make the relatively modest house feel sizable despite its footprint of just under 2,000 square feet. Officially a two bedroom home, the bunk room and loft allow the home to comfortably sleep ten, encouraging large gatherings of family and friends. The home is completely off the grid in response to the unique and fragile qualities of the landscape. Great care was taken to respect the regions vernacular through the use of mostly native materials and a palette derived from the terrain found at 9,820 feet above sea level.
Photographer: Gibeon Photography
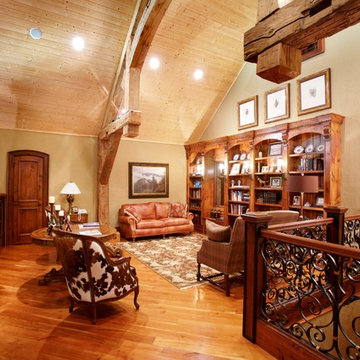
Designed by MossCreek, this beautiful timber frame home includes signature MossCreek style elements such as natural materials, expression of structure, elegant rustic design, and perfect use of space in relation to build site. Photo by Mark Smith

White Oak
© Carolina Timberworks
Idee per un soggiorno stile rurale di medie dimensioni e aperto con pareti bianche, moquette, camino classico, nessuna TV e sala formale
Idee per un soggiorno stile rurale di medie dimensioni e aperto con pareti bianche, moquette, camino classico, nessuna TV e sala formale

Immagine di un soggiorno stile rurale aperto e di medie dimensioni con sala formale, parquet chiaro, camino classico, pareti marroni, cornice del camino in pietra, nessuna TV e tappeto
Soggiorni rustici con sala formale - Foto e idee per arredare
1