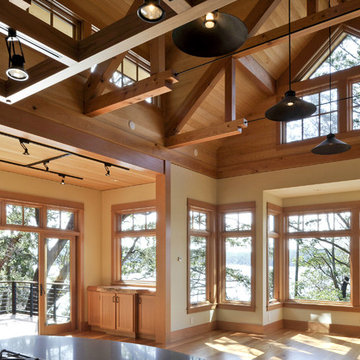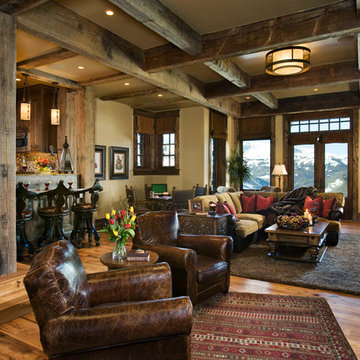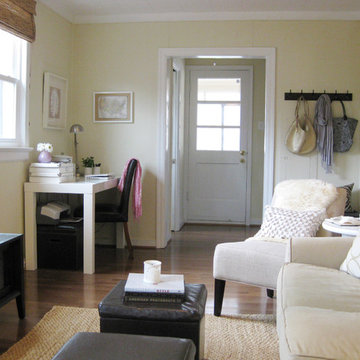Soggiorni rustici con pareti gialle - Foto e idee per arredare
Filtra anche per:
Budget
Ordina per:Popolari oggi
1 - 20 di 423 foto
1 di 3

Morningside Architect, LLP
Structural Engineer: Structural Consulting Co. Inc.
Photographer: Rick Gardner Photography
Ispirazione per un grande soggiorno stile rurale aperto con pareti gialle, pavimento in terracotta, nessun camino e parete attrezzata
Ispirazione per un grande soggiorno stile rurale aperto con pareti gialle, pavimento in terracotta, nessun camino e parete attrezzata

Chuck Wainwright Photography
Esempio di un grande soggiorno rustico stile loft con sala formale, pareti gialle, pavimento in legno massello medio, camino ad angolo, cornice del camino in pietra, nessuna TV e pavimento marrone
Esempio di un grande soggiorno rustico stile loft con sala formale, pareti gialle, pavimento in legno massello medio, camino ad angolo, cornice del camino in pietra, nessuna TV e pavimento marrone
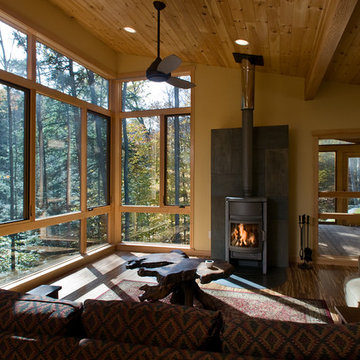
Perched on a steep ravine edge among the trees.
photos by Chris Kendall
Immagine di un grande soggiorno rustico chiuso con pareti gialle, pavimento in legno massello medio, stufa a legna, nessuna TV, sala formale, cornice del camino in metallo e pavimento marrone
Immagine di un grande soggiorno rustico chiuso con pareti gialle, pavimento in legno massello medio, stufa a legna, nessuna TV, sala formale, cornice del camino in metallo e pavimento marrone
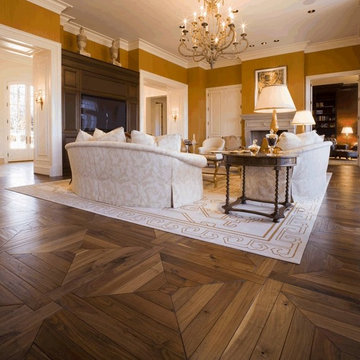
Looking for something different? Parquet comes in many designs and patterns - This one has large 4x4 squares perfect a large sized room.
Darmaga Hardwood Flooring
Picture from Environment benefits
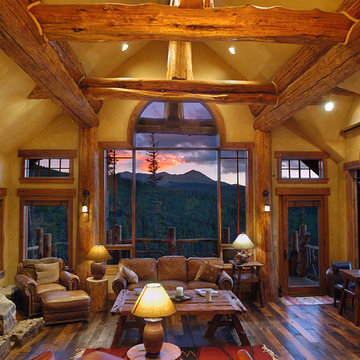
This is the great room of the log hybrid house. The seasoned pine character logs are both structural and add to this mountain home's rustic appeal.
Idee per un soggiorno stile rurale con pareti gialle e cornice del camino in pietra
Idee per un soggiorno stile rurale con pareti gialle e cornice del camino in pietra
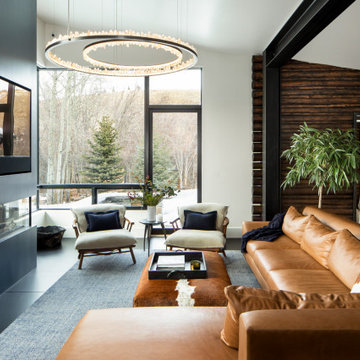
A respectful renovation balances historical preservation and contemporary design.
A historic log cabin, reimagined for a preservation-minded couple. Working with the architect, we thoughtfully swapped extraneous wood for panoramic windows and steel I-beams. The resulting interior feels simultaneously seamless and sophisticated, open and intimate. Layers of texture lend intrigue throughout: rustic timber walls complement the client’s contemporary art collection; plush upholstery softens such as a copious cobalt sectional soften minimalist lines of metal; cozy nooks, like one bridging the living room and master suite, invite relaxation. The master transforms the historic core of the cabin into a refuge defined by logs darkened to near black. Catering to keen chefs, we designed a gourmet kitchen as functional as it is flawless; opting out of a dining room in favor of a larger family area, the expansive kitchen island seats six. Every careful detail reflects the synergy we felt with this client and their respect for both history and design.
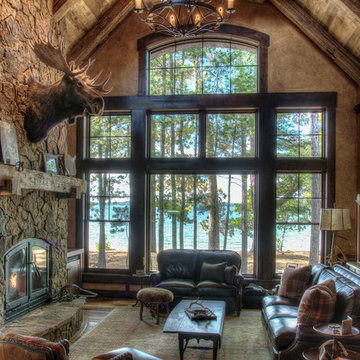
Ispirazione per un grande soggiorno rustico aperto con sala formale, pareti gialle, pavimento in legno massello medio, camino bifacciale e cornice del camino in pietra
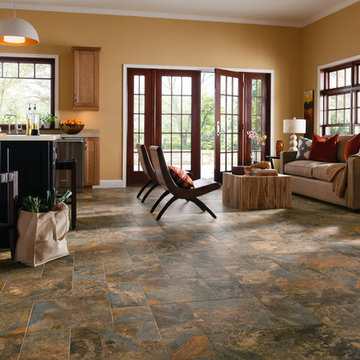
Idee per un grande soggiorno rustico aperto con pareti gialle, pavimento in vinile, nessun camino e nessuna TV
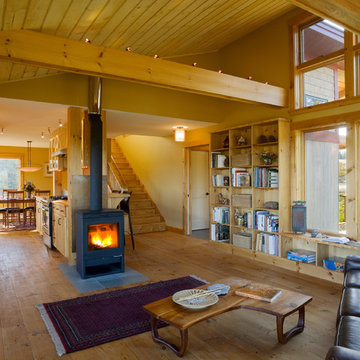
Photography by Susan Teare
Immagine di un soggiorno stile rurale aperto con pareti gialle, stufa a legna e tappeto
Immagine di un soggiorno stile rurale aperto con pareti gialle, stufa a legna e tappeto
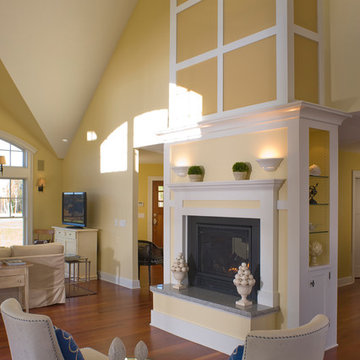
This 2,700 square-foot renovation of an existing brick structure has provided a stunning, year round vacation home in the Lake Sunapee region. Located on the same footprint as the original brick structure, the new, one-story residence is oriented on the site to take advantage of the expansive views of Mts. Sunapee and Kearsarge. By implementing a mix of siding treatments, textures and materials, and unique rooflines the home complements the surrounding site, and caps off the top of the grassy hill.
New entertainment rooms and porches are located so that the spectacular views of the surrounding mountains are always prominent. Dressed in bright and airy colors, the spaces welcome conversation and relaxation in spectacular settings. The design of three unique spaces, each of which experience the site differently, contributed to the overall layout of the residence. From the Adirondack chairs on the colonnaded porch to the cushioned sofas of the sunroom, personalized touches of exquisite taste provide an undeniably comforting atmosphere to the site.
Photographer: Joseph St. Pierre
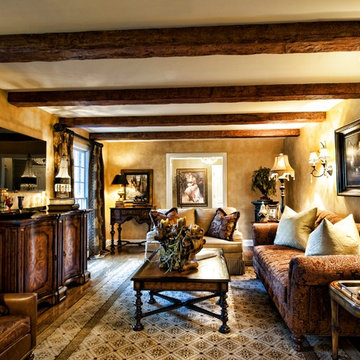
Not only do these pre-finished rustic faux wood beams scream Tuscan farmhouse, but they also visually widened this long and narrow room. This was also achieved by eliminating the tall wall unit (formerly centered in the room) and mounting TV on the wall.
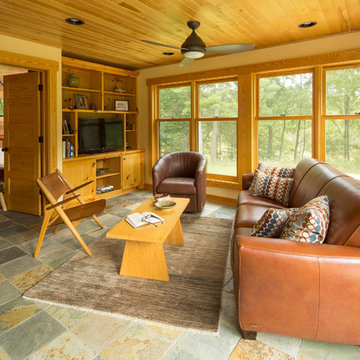
Troy Thies Photography
Immagine di un soggiorno stile rurale con pareti gialle e TV autoportante
Immagine di un soggiorno stile rurale con pareti gialle e TV autoportante
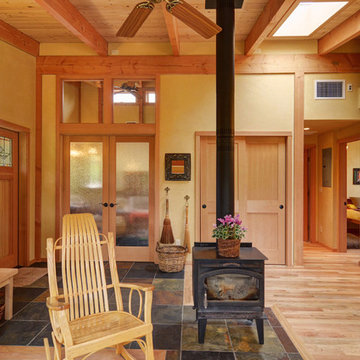
Mike Dean
Idee per un soggiorno rustico con pareti gialle e pavimento in ardesia
Idee per un soggiorno rustico con pareti gialle e pavimento in ardesia

This was taken for an article in the May 2012 Western Living issue.
Ispirazione per un piccolo soggiorno stile rurale aperto con pareti gialle e pavimento in ardesia
Ispirazione per un piccolo soggiorno stile rurale aperto con pareti gialle e pavimento in ardesia
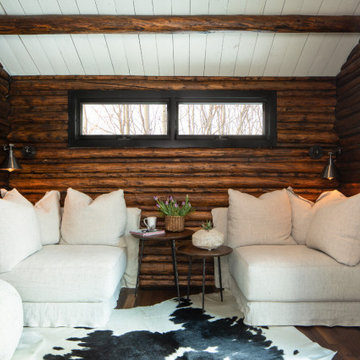
A respectful renovation balances historical preservation and contemporary design.
A historic log cabin, reimagined for a preservation-minded couple. Working with the architect, we thoughtfully swapped extraneous wood for panoramic windows and steel I-beams. The resulting interior feels simultaneously seamless and sophisticated, open and intimate. Layers of texture lend intrigue throughout: rustic timber walls complement the client’s contemporary art collection; plush upholstery softens such as a copious cobalt sectional soften minimalist lines of metal; cozy nooks, like one bridging the living room and master suite, invite relaxation. The master transforms the historic core of the cabin into a refuge defined by logs darkened to near black. Catering to keen chefs, we designed a gourmet kitchen as functional as it is flawless; opting out of a dining room in favor of a larger family area, the expansive kitchen island seats six. Every careful detail reflects the synergy we felt with this client and their respect for both history and design.
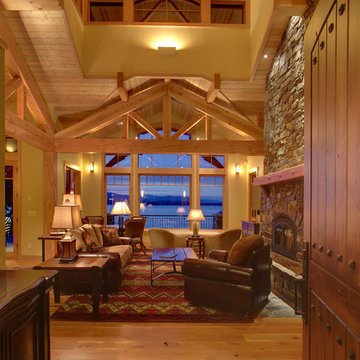
Great Room with cupola, truss and lake views.
Photo by Marie Dominique Verdier
Immagine di un soggiorno rustico di medie dimensioni e stile loft con pareti gialle, parquet chiaro, camino classico, cornice del camino in pietra, sala formale, nessuna TV e pavimento beige
Immagine di un soggiorno rustico di medie dimensioni e stile loft con pareti gialle, parquet chiaro, camino classico, cornice del camino in pietra, sala formale, nessuna TV e pavimento beige
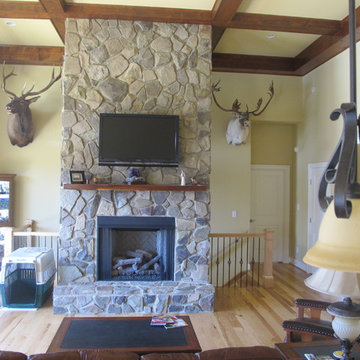
Jeanne Morcom
Ispirazione per un soggiorno stile rurale di medie dimensioni e chiuso con pareti gialle, parquet chiaro, camino classico, cornice del camino in pietra e TV a parete
Ispirazione per un soggiorno stile rurale di medie dimensioni e chiuso con pareti gialle, parquet chiaro, camino classico, cornice del camino in pietra e TV a parete
Soggiorni rustici con pareti gialle - Foto e idee per arredare
1
