Soggiorni rustici color legno - Foto e idee per arredare
Filtra anche per:
Budget
Ordina per:Popolari oggi
1 - 20 di 2.883 foto

Formal living room with stained concrete floors. Photo: Macario Giraldo
Ispirazione per un soggiorno rustico di medie dimensioni e aperto con pareti grigie, pavimento in cemento, camino classico e cornice del camino in pietra
Ispirazione per un soggiorno rustico di medie dimensioni e aperto con pareti grigie, pavimento in cemento, camino classico e cornice del camino in pietra

Old Growth Character Grade Hickory Plank Flooring in Ludlow, VT. Finished onsite with a water-based, satin-sheen finish.
Flooring: Character Grade Hickory in varied 6″, 7″, and 8″ Widths
Finish: Vermont Plank Flooring Prospect Mountain Finish

This covered deck space features a fireplace, heaters and operable glass to allow the homeowners to customize their experience depending on the weather.
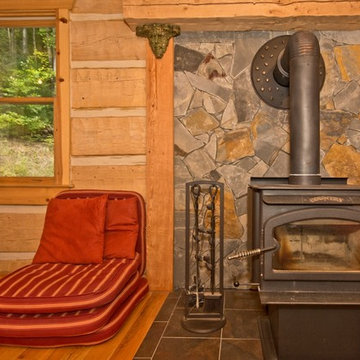
Idee per un piccolo soggiorno rustico aperto con pareti beige, pavimento in legno massello medio, stufa a legna e nessuna TV

Built by Old Hampshire Designs, Inc.
John W. Hession, Photographer
Idee per un grande soggiorno stile rurale aperto con parquet chiaro, camino lineare Ribbon, cornice del camino in pietra, sala formale, pareti marroni, nessuna TV, pavimento beige e tappeto
Idee per un grande soggiorno stile rurale aperto con parquet chiaro, camino lineare Ribbon, cornice del camino in pietra, sala formale, pareti marroni, nessuna TV, pavimento beige e tappeto

Rick Lee Photography
Foto di un grande soggiorno stile rurale aperto con sala formale, pareti marroni, parquet scuro e nessuna TV
Foto di un grande soggiorno stile rurale aperto con sala formale, pareti marroni, parquet scuro e nessuna TV

Interior designed by Linda Ashton
Immagine di un soggiorno rustico di medie dimensioni e chiuso con libreria, pareti beige, moquette, camino lineare Ribbon, cornice del camino in pietra e TV a parete
Immagine di un soggiorno rustico di medie dimensioni e chiuso con libreria, pareti beige, moquette, camino lineare Ribbon, cornice del camino in pietra e TV a parete

Esempio di un grande soggiorno rustico aperto con pareti beige, pavimento in legno massello medio, camino classico, cornice del camino in mattoni e TV a parete

Builder: John Kraemer & Sons | Architect: TEA2 Architects | Interior Design: Marcia Morine | Photography: Landmark Photography
Ispirazione per un soggiorno rustico aperto con pareti marroni, pavimento in legno massello medio e TV autoportante
Ispirazione per un soggiorno rustico aperto con pareti marroni, pavimento in legno massello medio e TV autoportante

Immagine di un soggiorno stile rurale con sala giochi, pareti bianche e pavimento in legno massello medio
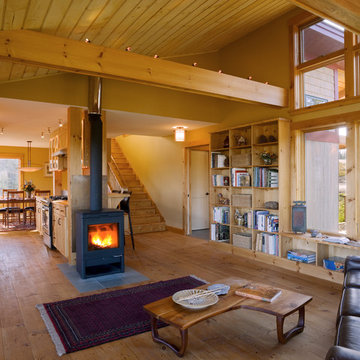
Cushman Design Group
Montpelier Construction, LLC
Immagine di un soggiorno rustico aperto con pareti beige e stufa a legna
Immagine di un soggiorno rustico aperto con pareti beige e stufa a legna

Ispirazione per un grande soggiorno stile rurale con pareti bianche e parquet chiaro
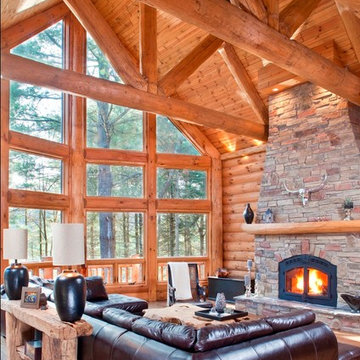
Ispirazione per un soggiorno rustico aperto con sala formale, pavimento in legno massello medio, camino classico e cornice del camino in pietra
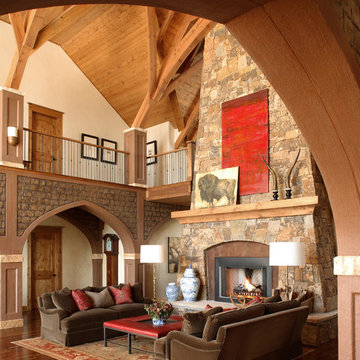
A mountain house family room designed by Robert Brown in Steamboat Springs, Colorado
Immagine di un soggiorno stile rurale
Immagine di un soggiorno stile rurale
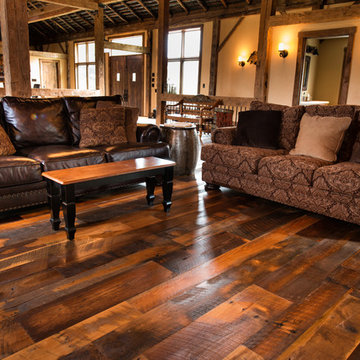
Our Antique Historic Plank flooring captures the true spirit of owning a reclaimed hardwood floor. Harvested from century-old barns and wooden industrial structures, this floor transforms a room into a living history lesson filled with character marks earned from years of faithful use. With a rich mixture of reclaimed hardwoods, saw marks, natural checking, color and texture, this floor is unmatched in it’s ability to attract attention. The perfect solution for a truly unique floor, wall or ceiling treatment
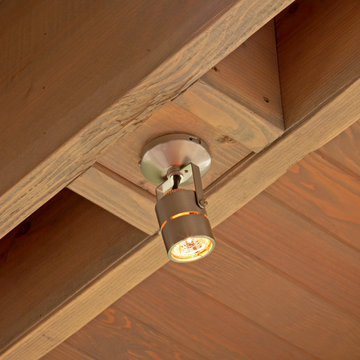
The handsomely crafted porch extends the living area of the home’s den by 250 square feet and includes a wood burning fireplace faced with stone. The Chilton stone on the fireplace matches the stone of an existing retaining wall on the site. The exposed beams, posts and 2” bevel siding are clear cedar and lightly stained to highlight the natural grain of the wood. The existing bluestone patio pavers were taken up, stored on site during construction and reconfigured for paths from the house around the porch and to the garage. Featured in Better Homes & Gardens and the Southwest Journal. Photography by John Reed Foresman.

Foto di un ampio soggiorno stile rurale aperto con cornice del camino in pietra e camino ad angolo
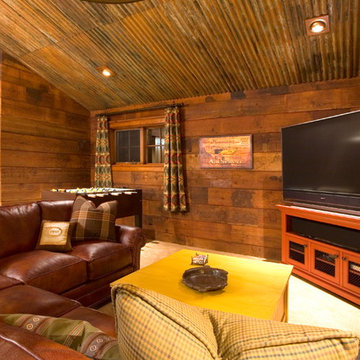
Simone Paddock Photography
Immagine di un soggiorno stile rurale con pareti marroni, moquette e TV autoportante
Immagine di un soggiorno stile rurale con pareti marroni, moquette e TV autoportante
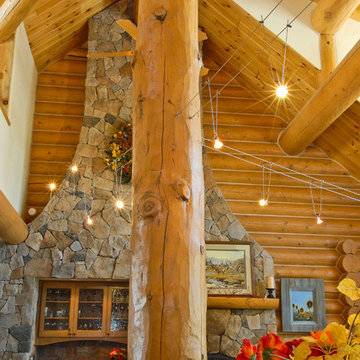
Contemporary lighting and furnishings compliment this Rocky Mountain Log Homes MT milled log home designed by Brian Higgins of RAW Architecture and built by Brian L. Wray of Mountain Log Homes of Colorado, Inc. Designed for family gatherings near the Breckenridge Ski Area, this open floor plan is perfect for active retirees and their grandchildren.
Soggiorni rustici color legno - Foto e idee per arredare
1
