Soggiorni rustici con soffitto a volta - Foto e idee per arredare
Filtra anche per:
Budget
Ordina per:Popolari oggi
1 - 20 di 527 foto
1 di 3

Perched on a hilltop high in the Myacama mountains is a vineyard property that exists off-the-grid. This peaceful parcel is home to Cornell Vineyards, a winery known for robust cabernets and a casual ‘back to the land’ sensibility. We were tasked with designing a simple refresh of two existing buildings that dually function as a weekend house for the proprietor’s family and a platform to entertain winery guests. We had fun incorporating our client’s Asian art and antiques that are highlighted in both living areas. Paired with a mix of neutral textures and tones we set out to create a casual California style reflective of its surrounding landscape and the winery brand.

Immagine di un soggiorno rustico aperto con camino classico, cornice del camino in pietra, pavimento marrone, travi a vista e soffitto a volta
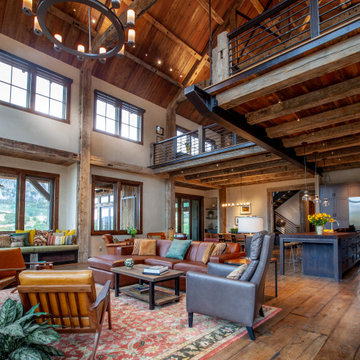
Esempio di un soggiorno stile rurale aperto con pareti beige, pavimento in legno massello medio, pavimento marrone, soffitto a volta e soffitto in legno

Immagine di un soggiorno stile rurale aperto con pareti bianche, parquet scuro, stufa a legna, pavimento marrone, travi a vista e soffitto a volta
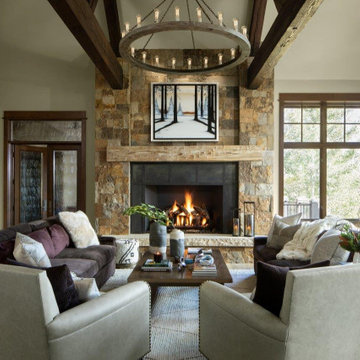
Idee per un grande soggiorno rustico aperto con pareti beige, cornice del camino in metallo, pavimento in legno massello medio, camino classico, pavimento marrone e soffitto a volta
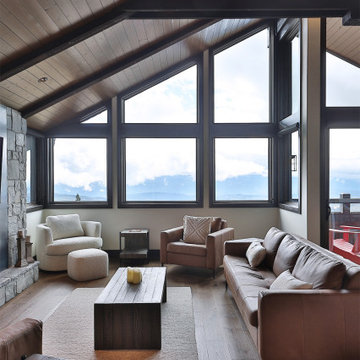
A spacious and open great room with expansive mountain views and warm wood features. The rock fireplace with natural hot rolled steel accent creates a stunning focal point for the room. The custom beam work draws the eyes up to the beautiful ceiling.

The living room features floor to ceiling windows with big views of the Cascades from Mt. Bachelor to Mt. Jefferson through the tops of tall pines and carved-out view corridors. The open feel is accentuated with steel I-beams supporting glulam beams, allowing the roof to float over clerestory windows on three sides.
The massive stone fireplace acts as an anchor for the floating glulam treads accessing the lower floor. A steel channel hearth, mantel, and handrail all tie in together at the bottom of the stairs with the family room fireplace. A spiral duct flue allows the fireplace to stop short of the tongue and groove ceiling creating a tension and adding to the lightness of the roof plane.

Ispirazione per un grande soggiorno stile rurale aperto con pareti marroni, pavimento in legno massello medio, camino classico, cornice del camino in pietra, pavimento marrone, travi a vista, soffitto a volta e soffitto in legno
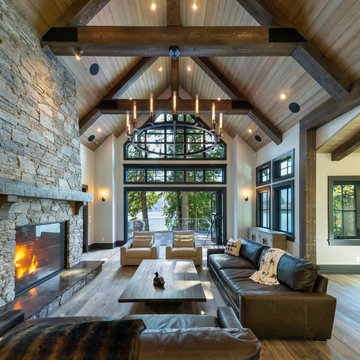
Interior Design :
ZWADA home Interiors & Design
Architectural Design :
Bronson Design
Builder:
Kellton Contracting Ltd.
Photography:
Paul Grdina

Great room features Heat & Glo 8000 CLX-IFT-S fireplace with a blend of Connecticut Stone CT Split Fieldstone and CT Weathered Fieldstone used on fireplace surround. Buechel Stone Royal Beluga stone hearth. Custom wood chimney cap. Engineered character and quarter sawn white oak hardwood flooring with hand scraped edges and ends (stained medium brown). Hubbardton Forge custom Double Cirque chandelier. Marvin Clad Wood Ultimate windows.
General contracting by Martin Bros. Contracting, Inc.; Architecture by Helman Sechrist Architecture; Interior Design by Nanci Wirt; Professional Photo by Marie Martin Kinney.
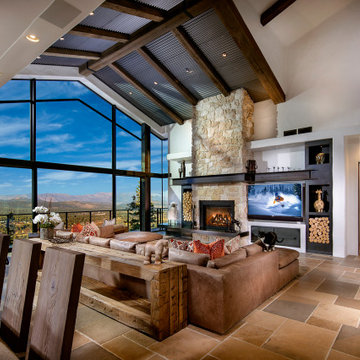
Foto di un soggiorno rustico aperto con pareti bianche, camino classico, cornice del camino in pietra, TV a parete, pavimento beige e soffitto a volta

Scott Amundson Photography
Esempio di un soggiorno rustico aperto con pavimento in cemento, camino classico, pareti marroni, pavimento grigio, soffitto a volta, soffitto in legno e pareti in legno
Esempio di un soggiorno rustico aperto con pavimento in cemento, camino classico, pareti marroni, pavimento grigio, soffitto a volta, soffitto in legno e pareti in legno

Ispirazione per un grande soggiorno stile rurale con pareti grigie, pavimento in legno massello medio, camino classico, cornice del camino in pietra, TV a parete, pavimento marrone e soffitto a volta

Immagine di un soggiorno rustico con pareti bianche, pavimento in legno massello medio, camino classico, TV a parete, pavimento marrone, travi a vista, soffitto a volta e soffitto in legno

A warm fireplace makes residents feel cozy as they take in the views of the snowy landscape beyond.
PrecisionCraft Log & Timber Homes. Image Copyright: Longviews Studios, Inc

Immagine di un soggiorno rustico aperto con pareti bianche, parquet chiaro, camino classico, cornice del camino in cemento, TV a parete, soffitto a volta e pareti in perlinato
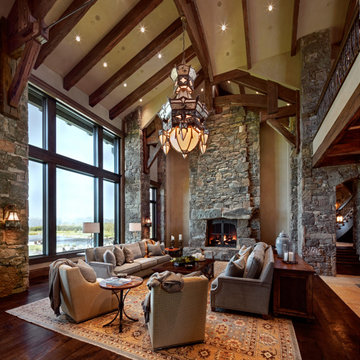
Idee per un soggiorno stile rurale aperto con pareti beige, parquet scuro, camino classico, cornice del camino in pietra, pavimento marrone, travi a vista e soffitto a volta

High-Performance Design Process
Each BONE Structure home is optimized for energy efficiency using our high-performance process. Learn more about this unique approach.

Remodeled living room. New fireplace and facade, engineered wood floor with lighted stairs, new windows and trim, glass window to indoor pool, niches for displaying collectables and photos
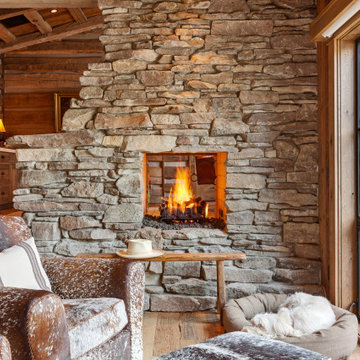
Master sitting area with two-sided stone fireplace shared with workout/office space; contemporary wall of full-height windows
Foto di un soggiorno stile rurale aperto con cornice del camino in pietra, soffitto a volta e pareti in legno
Foto di un soggiorno stile rurale aperto con cornice del camino in pietra, soffitto a volta e pareti in legno
Soggiorni rustici con soffitto a volta - Foto e idee per arredare
1