Soggiorni rustici con parquet chiaro - Foto e idee per arredare
Filtra anche per:
Budget
Ordina per:Popolari oggi
1 - 20 di 3.212 foto
1 di 3
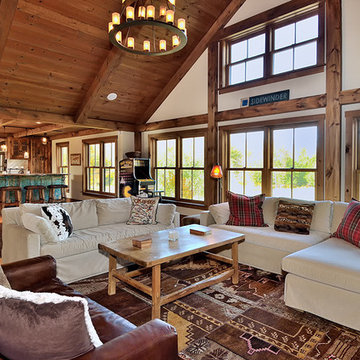
Jim Fuhrmann
Ispirazione per un soggiorno stile rurale aperto con parquet chiaro
Ispirazione per un soggiorno stile rurale aperto con parquet chiaro

Hand rubbed blackened steel frames the fiireplace and a recessed niche for extra wood. A reclaimed beam serves as the mantle. the lower ceilinged area to the right is a more intimate secondary seating area.
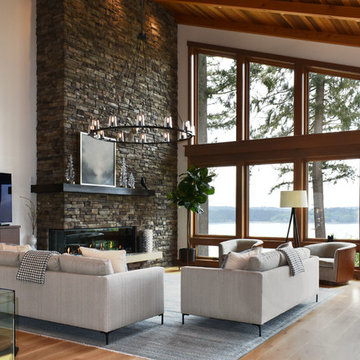
Stunning Great Room features Timber and T & G vaulted ceilings, an Eldorado stone fireplace, pre finished engineered wide plank hardwood flooring and glass railing. The linear fireplace is accented by the panorama view of the Puget Sound

Foto di un grande soggiorno rustico chiuso con parquet chiaro, camino classico, cornice del camino in pietra, TV a parete, sala formale, pareti beige, pavimento marrone e tappeto

The great room is a large space with room for a sitting area and a dining area.
Photographer: Daniel Contelmo Jr.
Immagine di un grande soggiorno rustico aperto con sala formale, pareti beige, parquet chiaro, camino classico, cornice del camino in pietra, TV nascosta e pavimento beige
Immagine di un grande soggiorno rustico aperto con sala formale, pareti beige, parquet chiaro, camino classico, cornice del camino in pietra, TV nascosta e pavimento beige

Built by Old Hampshire Designs, Inc.
John W. Hession, Photographer
Idee per un grande soggiorno stile rurale aperto con parquet chiaro, camino lineare Ribbon, cornice del camino in pietra, sala formale, pareti marroni, nessuna TV, pavimento beige e tappeto
Idee per un grande soggiorno stile rurale aperto con parquet chiaro, camino lineare Ribbon, cornice del camino in pietra, sala formale, pareti marroni, nessuna TV, pavimento beige e tappeto

A curved sectional sofa and round tufted leather ottoman bring comfort and style to this Aspen great room. Introducing these circular forms in to a large rectangular space helped to divide the room and create a seamless flow. It's a great gathering spot for the family. The shaped area rug was customized to define the seating arrangement.

The Fontana Bridge residence is a mountain modern lake home located in the mountains of Swain County. The LEED Gold home is mountain modern house designed to integrate harmoniously with the surrounding Appalachian mountain setting. The understated exterior and the thoughtfully chosen neutral palette blend into the topography of the wooded hillside.

Gibeon Photography
Ispirazione per un grande soggiorno rustico aperto con pareti nere, parquet chiaro, cornice del camino in pietra, nessuna TV e tappeto
Ispirazione per un grande soggiorno rustico aperto con pareti nere, parquet chiaro, cornice del camino in pietra, nessuna TV e tappeto

Cozy sitting area that opens to the screen porch, right on the water's edge, Rumford fireplace. This project was a Guest House for a long time Battle Associates Client. Smaller, smaller, smaller the owners kept saying about the guest cottage right on the water's edge. The result was an intimate, almost diminutive, two bedroom cottage for extended family visitors. White beadboard interiors and natural wood structure keep the house light and airy. The fold-away door to the screen porch allows the space to flow beautifully.
Photographer: Nancy Belluscio

log cabin mantel wall design
Integrated Wall 2255.1
The skilled custom design cabinetmaker can help a small room with a fireplace to feel larger by simplifying details, and by limiting the number of disparate elements employed in the design. A wood storage room, and a general storage area are incorporated on either side of this fireplace, in a manner that expands, rather than interrupts, the limited wall surface. Restrained design makes the most of two storage opportunities, without disrupting the focal area of the room. The mantel is clean and a strong horizontal line helping to expand the visual width of the room.
The renovation of this small log cabin was accomplished in collaboration with architect, Bethany Puopolo. A log cabin’s aesthetic requirements are best addressed through simple design motifs. Different styles of log structures suggest different possibilities. The eastern seaboard tradition of dovetailed, square log construction, offers us cabin interiors with a different feel than typically western, round log structures.
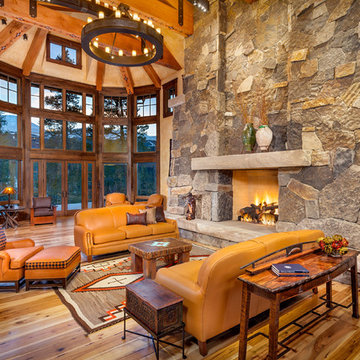
Darren Edwards Photographs
Ispirazione per un soggiorno rustico con sala formale, parquet chiaro, camino classico e cornice del camino in pietra
Ispirazione per un soggiorno rustico con sala formale, parquet chiaro, camino classico e cornice del camino in pietra
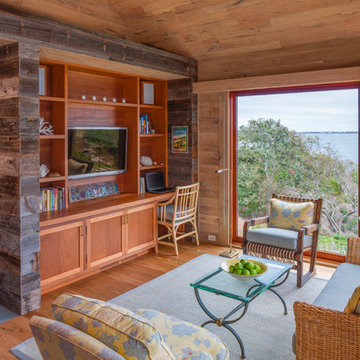
Idee per un soggiorno rustico aperto con sala formale, pareti marroni, parquet chiaro, nessun camino e TV a parete
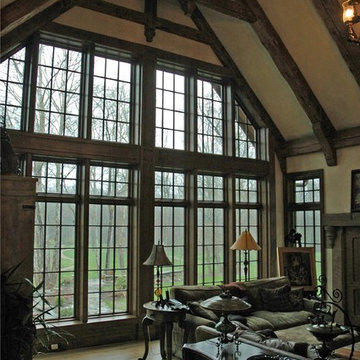
Living room window wall looking out to the Chagrin River.
Immagine di un grande soggiorno rustico stile loft con pareti beige, parquet chiaro, camino classico e cornice del camino in pietra
Immagine di un grande soggiorno rustico stile loft con pareti beige, parquet chiaro, camino classico e cornice del camino in pietra

Robert Hawkins, Be A Deer
Ispirazione per un soggiorno rustico di medie dimensioni e aperto con parquet chiaro, cornice del camino in pietra, sala formale, pareti marroni e tappeto
Ispirazione per un soggiorno rustico di medie dimensioni e aperto con parquet chiaro, cornice del camino in pietra, sala formale, pareti marroni e tappeto

With enormous rectangular beams and round log posts, the Spanish Peaks House is a spectacular study in contrasts. Even the exterior—with horizontal log slab siding and vertical wood paneling—mixes textures and styles beautifully. An outdoor rock fireplace, built-in stone grill and ample seating enable the owners to make the most of the mountain-top setting.
Inside, the owners relied on Blue Ribbon Builders to capture the natural feel of the home’s surroundings. A massive boulder makes up the hearth in the great room, and provides ideal fireside seating. A custom-made stone replica of Lone Peak is the backsplash in a distinctive powder room; and a giant slab of granite adds the finishing touch to the home’s enviable wood, tile and granite kitchen. In the daylight basement, brushed concrete flooring adds both texture and durability.
Roger Wade
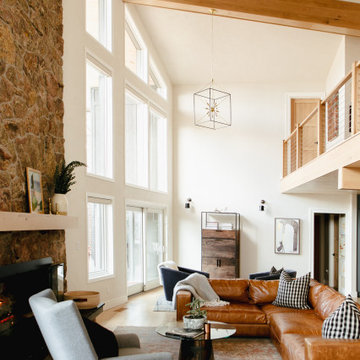
This home was a joy to work on! Check back for more information and a blog on the project soon.
Photographs by Jordan Katz
Interior Styling by Kristy Oatman
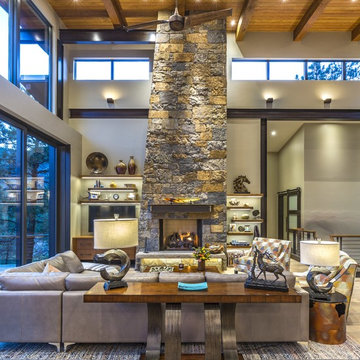
Immagine di un soggiorno stile rurale aperto con pareti grigie, parquet chiaro, camino classico, cornice del camino in pietra, TV a parete e pavimento beige
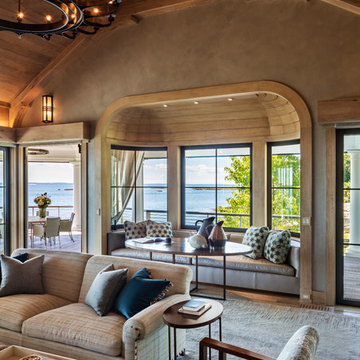
David Sundberg of Esto
Idee per un soggiorno stile rurale con pareti grigie e parquet chiaro
Idee per un soggiorno stile rurale con pareti grigie e parquet chiaro
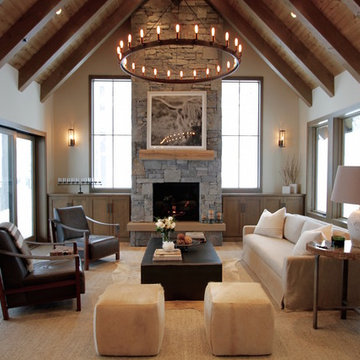
Beautiful leather chairs, hot rolled steel coffee table, Belgium linen sofa with wool pillows, Agate stone side table and ceramic lamp. Cowhide ottomans atop a cozy rugs.
Soggiorni rustici con parquet chiaro - Foto e idee per arredare
1