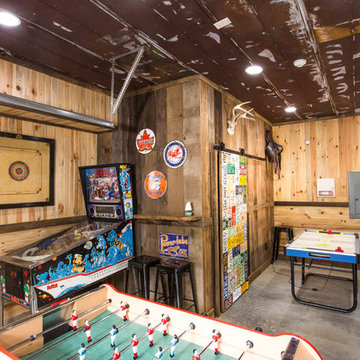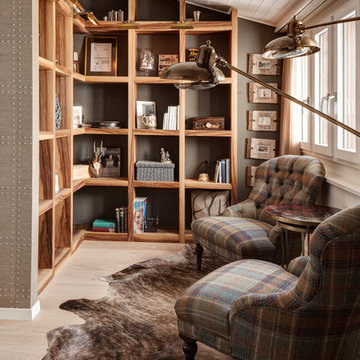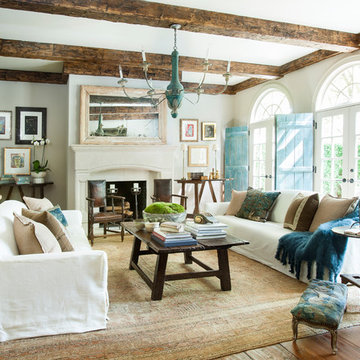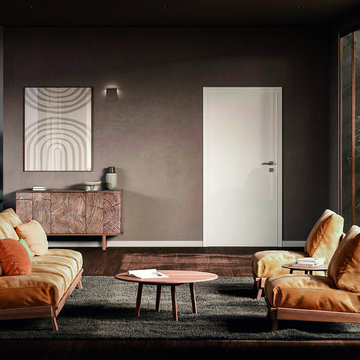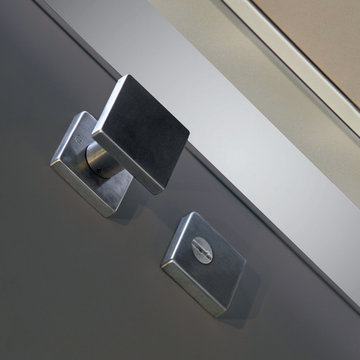Soggiorni rustici - Foto e idee per arredare
Filtra anche per:
Budget
Ordina per:Popolari oggi
361 - 380 di 63.550 foto
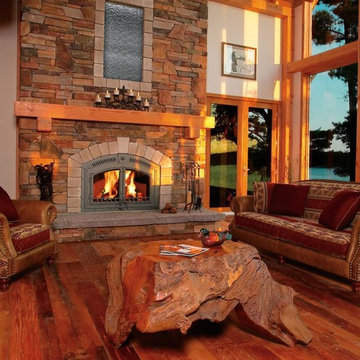
Idee per un grande soggiorno stile rurale aperto con sala formale, pareti bianche, pavimento in legno massello medio, camino classico, cornice del camino in pietra, nessuna TV e pavimento marrone
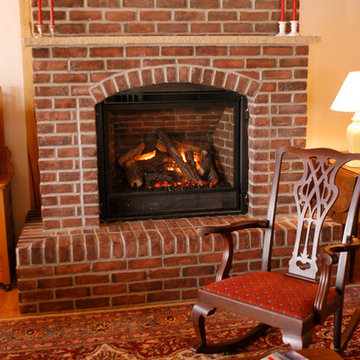
Esempio di un grande soggiorno stile rurale aperto con pavimento in legno massello medio, cornice del camino in mattoni e pavimento marrone
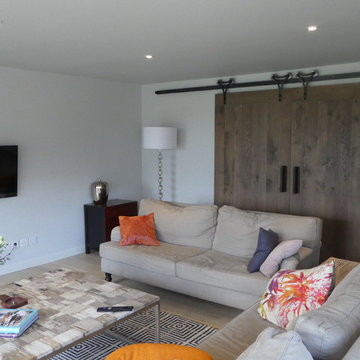
For this project we were asked to create a rustic contrast in a newly renovated contemporary home. Made from Character Oak these doors are built to last and glide closed providing the living room with privacy.
Trova il professionista locale adatto per il tuo progetto
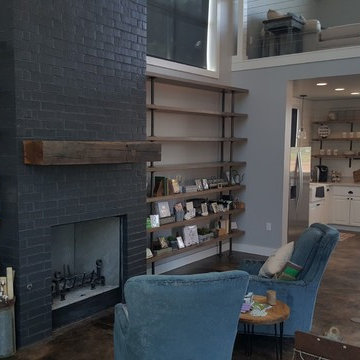
Immagine di un soggiorno stile rurale di medie dimensioni e chiuso con pareti bianche, pavimento in cemento, camino classico, cornice del camino in mattoni, nessuna TV e pavimento marrone
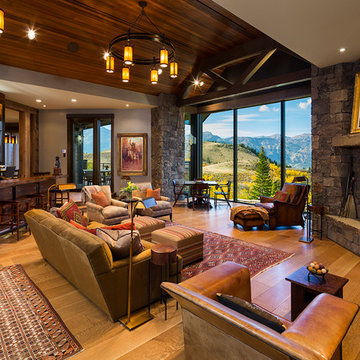
Karl Neumann Photography
Ispirazione per un grande soggiorno rustico aperto con pavimento in legno massello medio, cornice del camino in pietra, camino classico, pareti beige, nessuna TV e pavimento marrone
Ispirazione per un grande soggiorno rustico aperto con pavimento in legno massello medio, cornice del camino in pietra, camino classico, pareti beige, nessuna TV e pavimento marrone
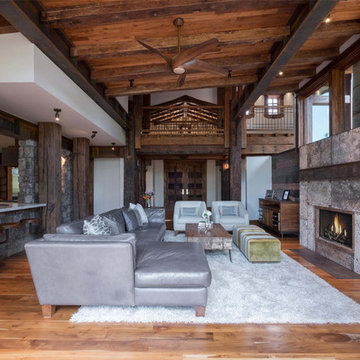
This unique project has heavy Asian influences due to the owner’s strong connection to Indonesia, along with a Mountain West flare creating a unique and rustic contemporary composition. This mountain contemporary residence is tucked into a mature ponderosa forest in the beautiful high desert of Flagstaff, Arizona. The site was instrumental on the development of our form and structure in early design. The 60 to 100 foot towering ponderosas on the site heavily impacted the location and form of the structure. The Asian influence combined with the vertical forms of the existing ponderosa forest led to the Flagstaff House trending towards a horizontal theme.
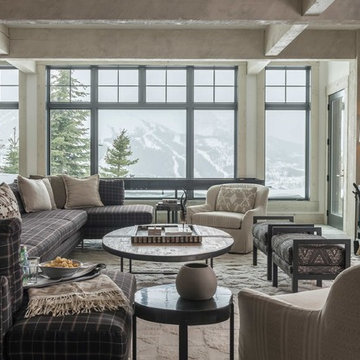
Rustic Zen Residence by Locati Architects, Interior Design by Cashmere Interior, Photography by Audrey Hall
Ispirazione per un soggiorno rustico con camino classico e TV a parete
Ispirazione per un soggiorno rustico con camino classico e TV a parete
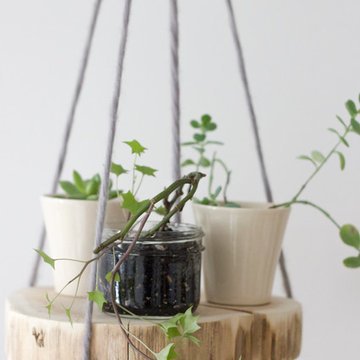
A DIY reclaimed wood slice hanging plant holder adds rustic charm to a modern living room and allows for more healthy greenery in the home.
Idee per un soggiorno stile rurale
Idee per un soggiorno stile rurale
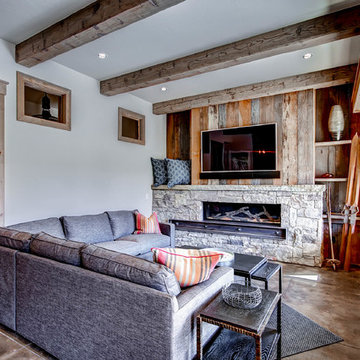
Esempio di un soggiorno rustico di medie dimensioni e chiuso con camino lineare Ribbon, cornice del camino in pietra, TV a parete, pareti bianche, pavimento in cemento e pavimento marrone
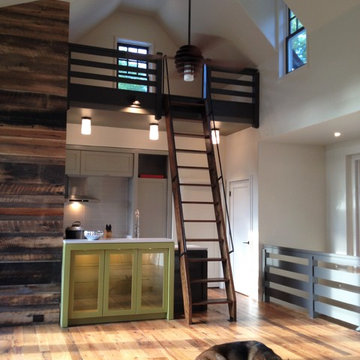
Esempio di un soggiorno stile rurale di medie dimensioni con pareti beige, pavimento in legno massello medio, nessun camino e nessuna TV
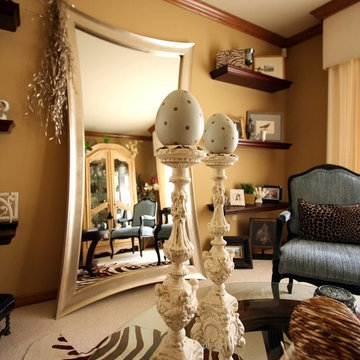
Immagine di un soggiorno stile rurale di medie dimensioni e chiuso con sala formale, pareti beige, moquette, nessun camino e nessuna TV
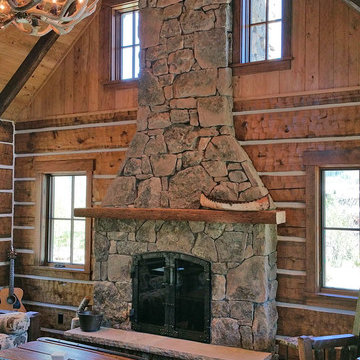
Esempio di un piccolo soggiorno rustico stile loft con pareti marroni, parquet scuro, camino classico, cornice del camino in pietra e nessuna TV
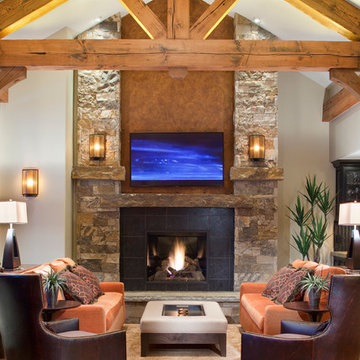
Idee per un soggiorno rustico con camino classico e cornice del camino piastrellata

This Family room is well connected to both the Kitchen and Dining spaces, with the double-sided fireplace between.
Builder: Calais Custom Homes
Photography: Ashley Randall
Soggiorni rustici - Foto e idee per arredare
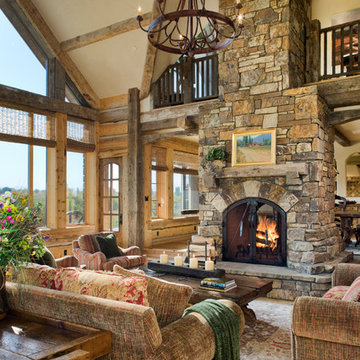
Roger Wade
Immagine di un soggiorno stile rurale con pareti beige, parquet chiaro, camino bifacciale, cornice del camino in pietra e nessuna TV
Immagine di un soggiorno stile rurale con pareti beige, parquet chiaro, camino bifacciale, cornice del camino in pietra e nessuna TV
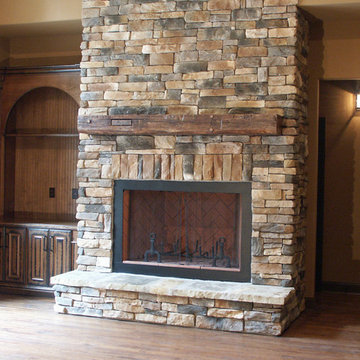
This rustic fireplace complemented the rustic interior and exterior of the home. The mantle was obtained on-line and made from reclaimed wood. The custom cabinet beside the fireplace has a burnt-finished look to further the rustic design for the home. The raised hearth was finished with hearth stones. Home built by and photo taken by Action Builders Inc.

Dining & living space in main cabin. Sunroom added to far end. Loft above. Kitchen to right. Antique bench to left, and antique blue cabinet to right. Double sided fireplace made of local stone by local artisan. Marvin windows. Floor made from repurposed barn boards. ©Tricia Shay
19
