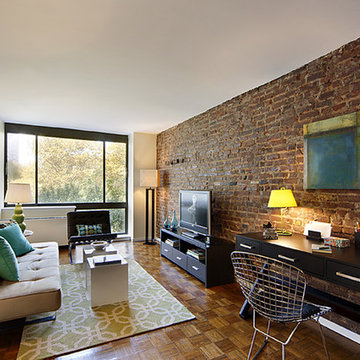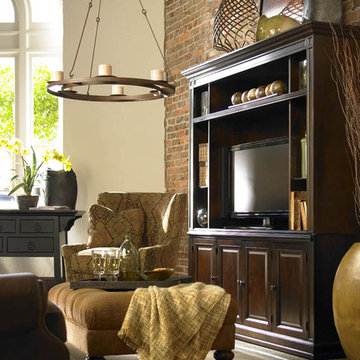Soggiorni rustici con TV autoportante - Foto e idee per arredare
Filtra anche per:
Budget
Ordina per:Popolari oggi
1 - 20 di 1.451 foto

Sandalwood Granite Hearth
Sandalwood Granite hearth is the material of choice for this client’s fireplace. Granite hearth details include a full radius and full bullnose edge with a slight overhang. This DIY fireplace renovation was beautifully designed and implemented by the clients. French Creek Designs was chosen for the selection of granite for their hearth from the many remnants available at available slab yard. Adding the wood mantle to offset the wood fireplace is a bonus in addition to the decor.
Sandalwood Granite Hearth complete in Client Project Fireplace Renovation ~ Thank you for sharing! As a result, Client Testimony “French Creek did a fantastic job in the size and shape of the stone. It’s beautiful! Thank you!”
Hearth Materials of Choice
In addition, to granite selections available is quartz and wood hearths. French Creek Designs home improvement designers work with various local artisans for wood hearths and mantels in addition to Grothouse which offers wood in 60+ wood species, and 30 edge profiles.
Granite Slab Yard Available
When it comes to stone, there is no substitute for viewing full slabs granite. You will be able to view our inventory of granite at our local slab yard. Alternatively, French Creek Designs can arrange client viewing of stone slabs.
Get unbeatable prices with our No Waste Program Stone Countertops. The No Waste Program features a selection of granite we keep in stock. Having a large countertop selection inventory on hand. This allows us to only charge for the square footage you need, with no additional transportation costs.
In addition, to the full slabs remember to peruse through the remnants for those smaller projects such as tabletops, small vanity countertops, mantels and hearths. Many great finds such as the sandalwood granite hearth as seen in this fireplace renovation.

Immagine di un ampio soggiorno rustico con sala formale, pareti bianche, camino classico, TV autoportante e pavimento marrone

Extra large wood burning fireplace with stone surfaced chimney compliments the dramatic living space emphasized by heavy use of timber frame and over 20ft of high ceiling.
*illustrated images are from participated project while working with: Openspace Architecture Inc.
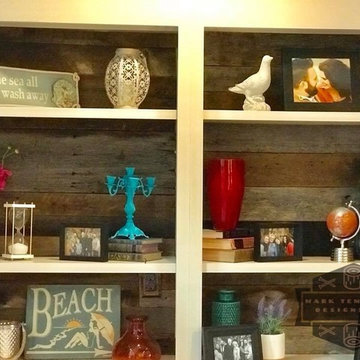
Completely renovated living room feature wall by the team at Mark Templeton Designs, LLC using over 100 year old reclaimed wood sourced in the southeast. On the opposite side, the feature reclaimed wood wall with custom bright white built in white shelving and moulding surround. Photo by Styling Spaces Home Re-design.
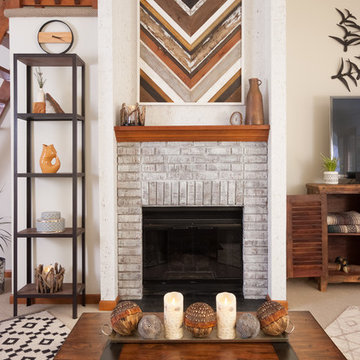
Scott Johnson
Idee per un soggiorno rustico di medie dimensioni e stile loft con pareti bianche, moquette, camino classico, cornice del camino in mattoni, TV autoportante e pavimento beige
Idee per un soggiorno rustico di medie dimensioni e stile loft con pareti bianche, moquette, camino classico, cornice del camino in mattoni, TV autoportante e pavimento beige
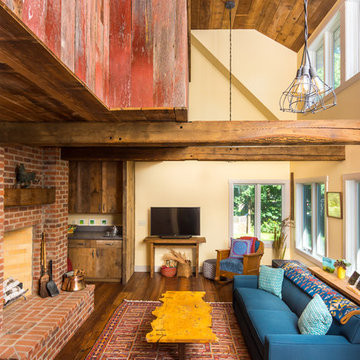
CJ South Photography
Idee per un soggiorno stile rurale di medie dimensioni e aperto con parquet chiaro, camino classico, cornice del camino in mattoni e TV autoportante
Idee per un soggiorno stile rurale di medie dimensioni e aperto con parquet chiaro, camino classico, cornice del camino in mattoni e TV autoportante
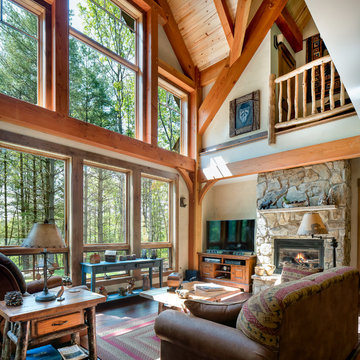
Idee per un soggiorno stile rurale di medie dimensioni e chiuso con pareti beige, parquet scuro, camino classico, cornice del camino in pietra, TV autoportante e pavimento marrone
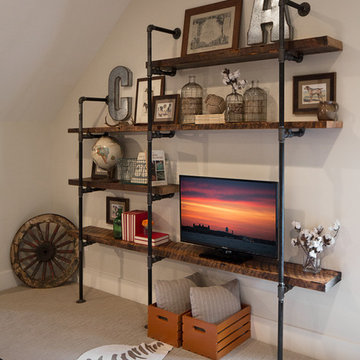
Photos by Scott Richard
Immagine di un grande soggiorno stile rurale chiuso con sala giochi, moquette, nessun camino e TV autoportante
Immagine di un grande soggiorno stile rurale chiuso con sala giochi, moquette, nessun camino e TV autoportante
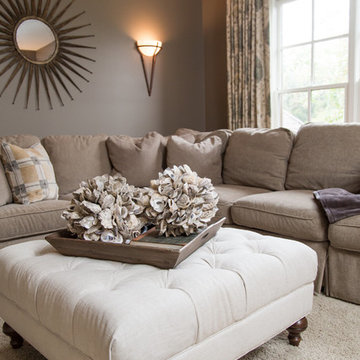
Michael Allen
Esempio di un soggiorno stile rurale di medie dimensioni e chiuso con pareti grigie, moquette, nessun camino, TV autoportante e pavimento beige
Esempio di un soggiorno stile rurale di medie dimensioni e chiuso con pareti grigie, moquette, nessun camino, TV autoportante e pavimento beige
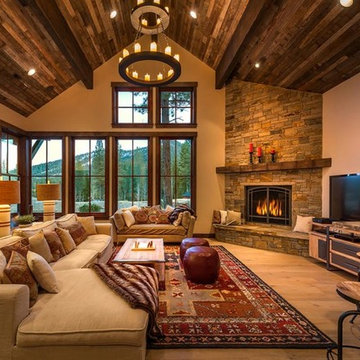
lighting manufactured by Steel Partners Inc -
Candle Chandelier - Two Tier - Item #2402
Foto di un grande soggiorno rustico chiuso con pareti beige, parquet chiaro, camino ad angolo, cornice del camino in pietra e TV autoportante
Foto di un grande soggiorno rustico chiuso con pareti beige, parquet chiaro, camino ad angolo, cornice del camino in pietra e TV autoportante
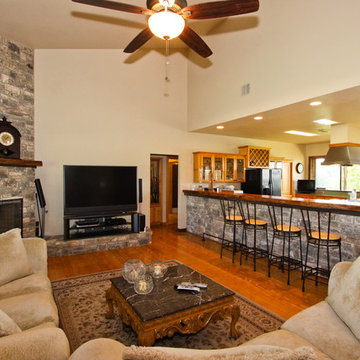
Immagine di un grande soggiorno stile rurale aperto con pareti bianche, TV autoportante, pavimento in legno massello medio, camino classico e cornice del camino in pietra
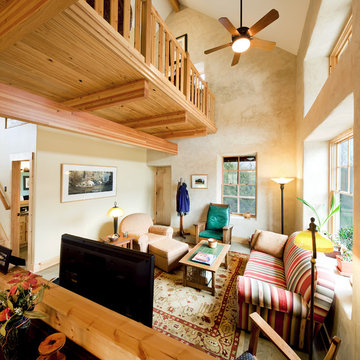
Photo by James Maidhof
Esempio di un piccolo soggiorno rustico stile loft con pareti beige, pavimento in cemento, nessun camino e TV autoportante
Esempio di un piccolo soggiorno rustico stile loft con pareti beige, pavimento in cemento, nessun camino e TV autoportante
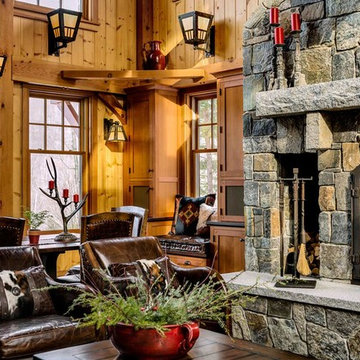
This three-story vacation home for a family of ski enthusiasts features 5 bedrooms and a six-bed bunk room, 5 1/2 bathrooms, kitchen, dining room, great room, 2 wet bars, great room, exercise room, basement game room, office, mud room, ski work room, decks, stone patio with sunken hot tub, garage, and elevator.
The home sits into an extremely steep, half-acre lot that shares a property line with a ski resort and allows for ski-in, ski-out access to the mountain’s 61 trails. This unique location and challenging terrain informed the home’s siting, footprint, program, design, interior design, finishes, and custom made furniture.
Credit: Samyn-D'Elia Architects
Project designed by Franconia interior designer Randy Trainor. She also serves the New Hampshire Ski Country, Lake Regions and Coast, including Lincoln, North Conway, and Bartlett.
For more about Randy Trainor, click here: https://crtinteriors.com/
To learn more about this project, click here: https://crtinteriors.com/ski-country-chic/
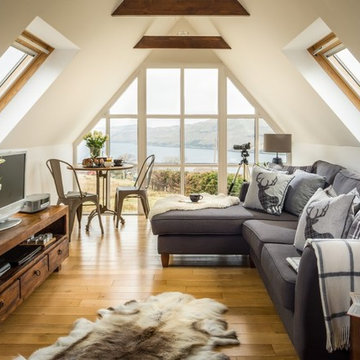
Idee per un soggiorno rustico di medie dimensioni e stile loft con sala formale, pareti bianche, pavimento in legno massello medio, TV autoportante e pavimento marrone

Esempio di un grande soggiorno rustico stile loft con pareti beige, pavimento in legno massello medio, TV autoportante, sala formale e soffitto in perlinato
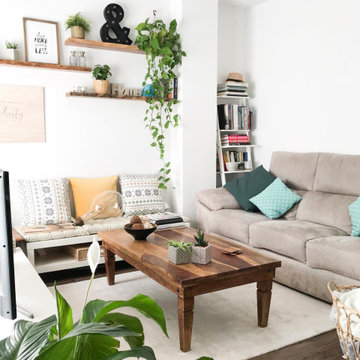
Foto di un soggiorno rustico di medie dimensioni e chiuso con pareti bianche, pavimento in gres porcellanato, nessun camino, TV autoportante e pavimento marrone
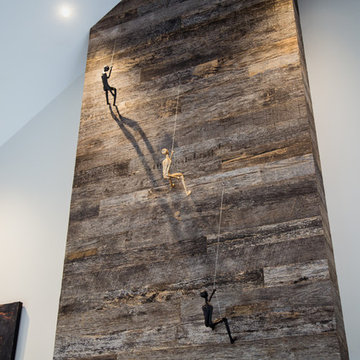
Rustic, cosy Showhome, Te Mara.
Range: Imondi (Reclaimed)
Colour: Oak Grey Plank
Dimensions: 95-135mm W x 15mm H x 400-2200mm L
Finish: Unfinished
Grade: Reclaimed
Texture: Raw
Warranty: Lifetime Structural
Professionals Involved: Bella Homes, SJC Builders, Sarah Burrows Interior Design
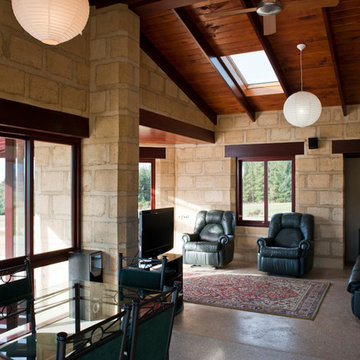
Foto di un soggiorno stile rurale di medie dimensioni e aperto con pareti beige, pavimento in cemento, stufa a legna e TV autoportante
Soggiorni rustici con TV autoportante - Foto e idee per arredare
1
