Soggiorni rustici con pavimento in cemento - Foto e idee per arredare
Filtra anche per:
Budget
Ordina per:Popolari oggi
1 - 20 di 682 foto
1 di 3

The natural elements of the home soften the hard lines, allowing it to submerge into its surroundings. The living, dining, and kitchen opt for views rather than walls. The living room is encircled by three, 16’ lift and slide doors, creating a room that feels comfortable sitting amongst the trees. Because of this the love and appreciation for the location are felt throughout the main floor. The emphasis on larger-than-life views is continued into the main sweet with a door for a quick escape to the wrap-around two-story deck.

Foto di un grande soggiorno rustico aperto con pareti bianche, pavimento in cemento, camino lineare Ribbon, cornice del camino in metallo, TV a parete e pavimento grigio

The goal of this project was to build a house that would be energy efficient using materials that were both economical and environmentally conscious. Due to the extremely cold winter weather conditions in the Catskills, insulating the house was a primary concern. The main structure of the house is a timber frame from an nineteenth century barn that has been restored and raised on this new site. The entirety of this frame has then been wrapped in SIPs (structural insulated panels), both walls and the roof. The house is slab on grade, insulated from below. The concrete slab was poured with a radiant heating system inside and the top of the slab was polished and left exposed as the flooring surface. Fiberglass windows with an extremely high R-value were chosen for their green properties. Care was also taken during construction to make all of the joints between the SIPs panels and around window and door openings as airtight as possible. The fact that the house is so airtight along with the high overall insulatory value achieved from the insulated slab, SIPs panels, and windows make the house very energy efficient. The house utilizes an air exchanger, a device that brings fresh air in from outside without loosing heat and circulates the air within the house to move warmer air down from the second floor. Other green materials in the home include reclaimed barn wood used for the floor and ceiling of the second floor, reclaimed wood stairs and bathroom vanity, and an on-demand hot water/boiler system. The exterior of the house is clad in black corrugated aluminum with an aluminum standing seam roof. Because of the extremely cold winter temperatures windows are used discerningly, the three largest windows are on the first floor providing the main living areas with a majestic view of the Catskill mountains.
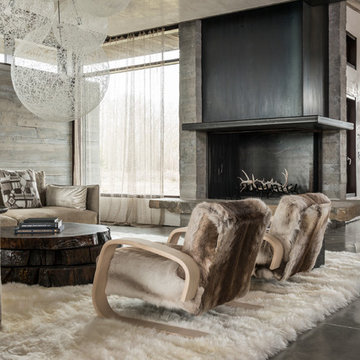
Esempio di un grande soggiorno stile rurale aperto con pareti bianche, pavimento in cemento, camino classico e cornice del camino in cemento

Metallic epoxy was applied to this living room floor.
Immagine di un soggiorno rustico di medie dimensioni e aperto con pareti beige, pavimento in cemento, camino classico, cornice del camino in mattoni, TV a parete e pavimento marrone
Immagine di un soggiorno rustico di medie dimensioni e aperto con pareti beige, pavimento in cemento, camino classico, cornice del camino in mattoni, TV a parete e pavimento marrone

Lots of glass and plenty of sliders to open the space to the great outdoors. Wood burning fireplace to heat up the chilly mornings is a perfect aesthetic accent to this comfortable space.

Ispirazione per un soggiorno stile rurale di medie dimensioni e aperto con pareti beige, pavimento in cemento, nessun camino, nessuna TV e pavimento grigio
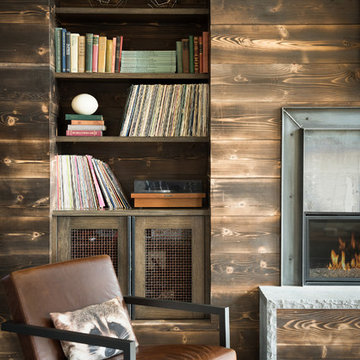
Immagine di un soggiorno rustico con pareti marroni, pavimento in cemento e camino lineare Ribbon

Ispirazione per un soggiorno rustico con pavimento in cemento, camino classico, cornice del camino in pietra, pareti marroni e pavimento grigio

Foto di un soggiorno rustico di medie dimensioni e chiuso con sala giochi, pareti marroni, pavimento in cemento e pavimento beige
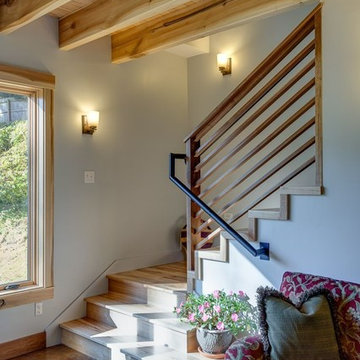
Natural sealed walnut balusters, newel and rails. Treads and risers are hickory. All floors and wood trim is finished with Bona Mega and Traffic products. Exposed poplar floor beams with multi-width tongue and groove pine.

Formal living room with stained concrete floors. Photo: Macario Giraldo
Ispirazione per un soggiorno rustico di medie dimensioni e aperto con pareti grigie, pavimento in cemento, camino classico e cornice del camino in pietra
Ispirazione per un soggiorno rustico di medie dimensioni e aperto con pareti grigie, pavimento in cemento, camino classico e cornice del camino in pietra

Scott Amundson Photography
Esempio di un soggiorno rustico aperto con pavimento in cemento, camino classico, pareti marroni, pavimento grigio, soffitto a volta, soffitto in legno e pareti in legno
Esempio di un soggiorno rustico aperto con pavimento in cemento, camino classico, pareti marroni, pavimento grigio, soffitto a volta, soffitto in legno e pareti in legno

Jamie Bezemer, Zoon Media
Immagine di un ampio soggiorno stile rurale aperto con pareti bianche, pavimento in cemento e TV a parete
Immagine di un ampio soggiorno stile rurale aperto con pareti bianche, pavimento in cemento e TV a parete

Living Room | Custom home Studio of LS3P ASSOCIATES LTD. | Photo by Inspiro8 Studio.
Foto di un grande soggiorno rustico aperto con libreria, pareti grigie, pavimento in cemento, camino classico, cornice del camino in pietra, TV a parete e pavimento grigio
Foto di un grande soggiorno rustico aperto con libreria, pareti grigie, pavimento in cemento, camino classico, cornice del camino in pietra, TV a parete e pavimento grigio

Lower level family room with stained concrete floors, bookcases with ladder, stone fireplace, douglass fir beams, bar, kitchen, and jukebox
Foto di un grande soggiorno stile rurale aperto con libreria, pareti grigie, pavimento in cemento, camino classico, cornice del camino in pietra e TV a parete
Foto di un grande soggiorno stile rurale aperto con libreria, pareti grigie, pavimento in cemento, camino classico, cornice del camino in pietra e TV a parete
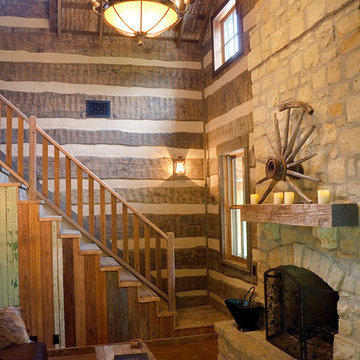
Native stone full masonry fireplace with stained concrete floors. Photo by Brian Greenstone
Immagine di un piccolo soggiorno stile rurale stile loft con pavimento in cemento, camino classico, cornice del camino in pietra e nessuna TV
Immagine di un piccolo soggiorno stile rurale stile loft con pavimento in cemento, camino classico, cornice del camino in pietra e nessuna TV
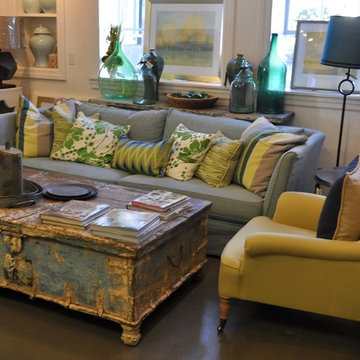
Ispirazione per un soggiorno stile rurale di medie dimensioni e aperto con sala formale, pareti bianche, pavimento in cemento, nessun camino, nessuna TV e pavimento grigio

Open concept of interior barndominium with stone fireplace, stained concrete flooring, rustic beams and faux finish cabinets.
Esempio di un soggiorno stile rurale di medie dimensioni e aperto con pareti grigie, pavimento in cemento, camino classico, cornice del camino in pietra, pavimento grigio e soffitto a volta
Esempio di un soggiorno stile rurale di medie dimensioni e aperto con pareti grigie, pavimento in cemento, camino classico, cornice del camino in pietra, pavimento grigio e soffitto a volta
Soggiorni rustici con pavimento in cemento - Foto e idee per arredare
1
