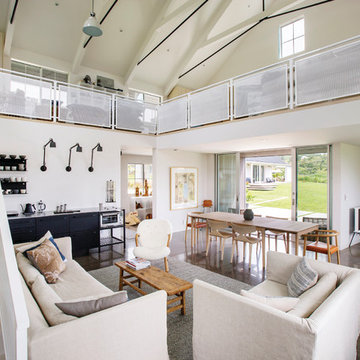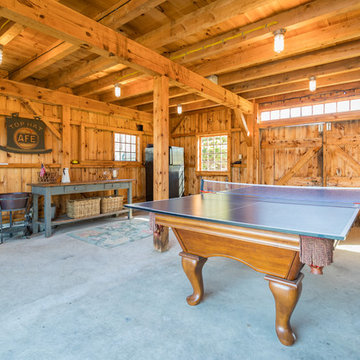Soggiorni country con pavimento in cemento - Foto e idee per arredare
Filtra anche per:
Budget
Ordina per:Popolari oggi
1 - 20 di 485 foto
1 di 3

This 2,500 square-foot home, combines the an industrial-meets-contemporary gives its owners the perfect place to enjoy their rustic 30- acre property. Its multi-level rectangular shape is covered with corrugated red, black, and gray metal, which is low-maintenance and adds to the industrial feel.
Encased in the metal exterior, are three bedrooms, two bathrooms, a state-of-the-art kitchen, and an aging-in-place suite that is made for the in-laws. This home also boasts two garage doors that open up to a sunroom that brings our clients close nature in the comfort of their own home.
The flooring is polished concrete and the fireplaces are metal. Still, a warm aesthetic abounds with mixed textures of hand-scraped woodwork and quartz and spectacular granite counters. Clean, straight lines, rows of windows, soaring ceilings, and sleek design elements form a one-of-a-kind, 2,500 square-foot home
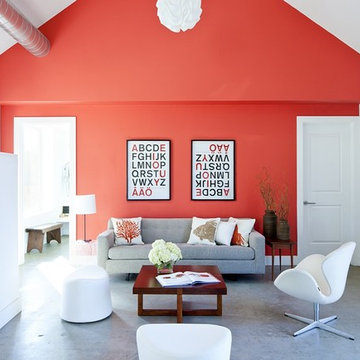
This vacation residence located in a beautiful ocean community on the New England coast features high performance and creative use of space in a small package. ZED designed the simple, gable-roofed structure and proposed the Passive House standard. The resulting home consumes only one-tenth of the energy for heating compared to a similar new home built only to code requirements.
Architecture | ZeroEnergy Design
Construction | Aedi Construction
Photos | Greg Premru Photography

Immagine di un soggiorno country con pavimento in cemento, pavimento grigio e soffitto a volta

Foto di un grande soggiorno country aperto con pareti bianche, pavimento in cemento, camino classico, cornice del camino in mattoni, parete attrezzata e pavimento grigio
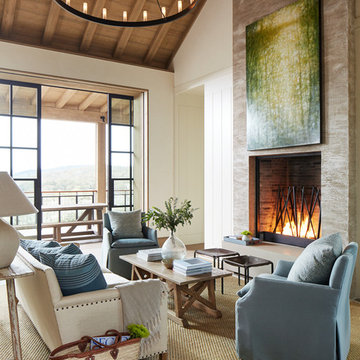
Photo Credit: John Merkl
Immagine di un soggiorno country chiuso con pareti bianche, pavimento in cemento, camino classico e pavimento grigio
Immagine di un soggiorno country chiuso con pareti bianche, pavimento in cemento, camino classico e pavimento grigio

Michelle Wilson Photography
Ispirazione per un piccolo soggiorno country aperto con pavimento in cemento, nessuna TV, sala formale, pareti bianche, nessun camino e pavimento grigio
Ispirazione per un piccolo soggiorno country aperto con pavimento in cemento, nessuna TV, sala formale, pareti bianche, nessun camino e pavimento grigio
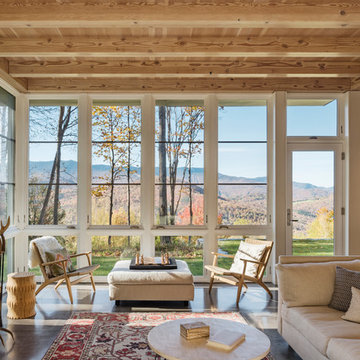
Anton Grassl
Idee per un soggiorno country di medie dimensioni e aperto con libreria, pavimento in cemento, stufa a legna, cornice del camino in mattoni, nessuna TV e pavimento grigio
Idee per un soggiorno country di medie dimensioni e aperto con libreria, pavimento in cemento, stufa a legna, cornice del camino in mattoni, nessuna TV e pavimento grigio
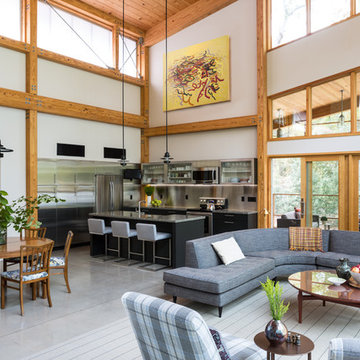
Main living space and kitchen in a Swedish-inspired farm house on Maryland's Eastern Shore.
Architect: Torchio Architects
Photographer: Angie Seckinger
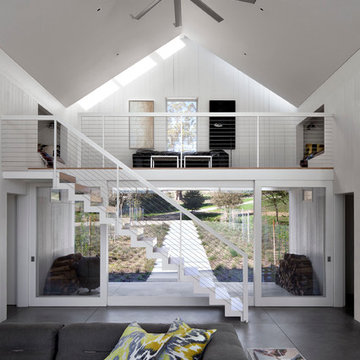
Architects: Turnbull Griffin Haesloop (Design principal Eric Haesloop FAIA, Jule Tsai, Mark Hoffman)
Landscape architects: Lutsko Associates
Interiors: Erin Martin Design
Photo by David Wakely
Contractor: Sawyer Construction
Sofa: Tufty-Too Sofa by Patricia Urquiola for B&B Italia
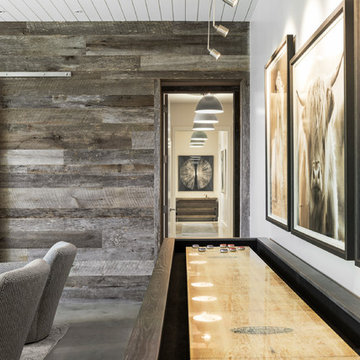
The lower level of this modern farmhouse features a large game room that connects out to the screen porch, pool terrace and fire pit beyond. One end of the space is a large lounge area for watching TV and the other end has a built-in wet bar and accordion windows that open up to the screen porch. The TV is concealed by barn doors with salvaged barn wood on a shiplap wall.
Photography by Todd Crawford
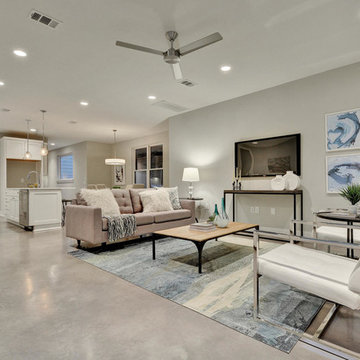
Immagine di un soggiorno country di medie dimensioni e aperto con pareti beige, pavimento in cemento e pavimento marrone

The living room features a crisp, painted brick fireplace and transom windows for maximum light and view. The vaulted ceiling elevates the space, with symmetrical halls opening off to bedroom areas. Rear doors open out to the patio.

Immagine di un grande soggiorno country aperto con pareti bianche, pavimento in cemento, pavimento grigio, soffitto in perlinato e pareti in perlinato
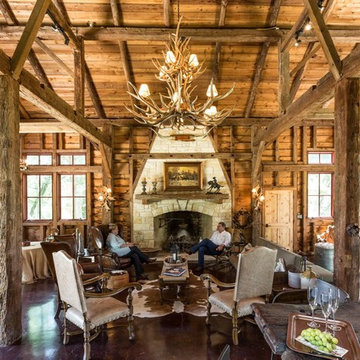
The Hoppes’ barn has Texas touches, with a custom antler chandelier and a rustic stone fireplace.
Idee per un grande soggiorno country aperto con pareti marroni, pavimento in cemento, camino classico e cornice del camino in pietra
Idee per un grande soggiorno country aperto con pareti marroni, pavimento in cemento, camino classico e cornice del camino in pietra
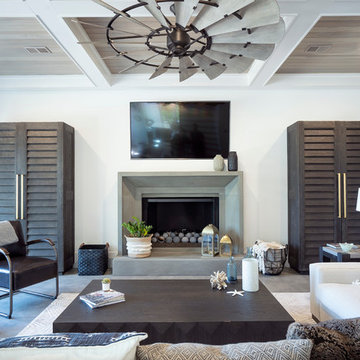
Ispirazione per un grande soggiorno country aperto con pareti bianche, pavimento in cemento, camino classico, cornice del camino in pietra, TV a parete e pavimento grigio

Polished concrete floors. Exposed cypress timber beam ceiling. Big Ass Fan. Accordian doors. Indoor/outdoor design. Exposed HVAC duct work. Great room design. LEED Platinum home. Photos by Matt McCorteney.
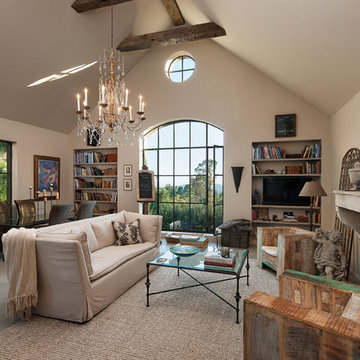
Living room and fireplace.
Immagine di un soggiorno country con sala formale, pareti beige, pavimento in cemento, camino classico, cornice del camino in pietra e TV autoportante
Immagine di un soggiorno country con sala formale, pareti beige, pavimento in cemento, camino classico, cornice del camino in pietra e TV autoportante

This small house doesn't feel small because of the high ceilings and the connections of the spaces. The daylight was carefully plotted to allow for sunny spaces in the winter and cool ones in the summer. Duffy Healey, photographer.
Soggiorni country con pavimento in cemento - Foto e idee per arredare
1
