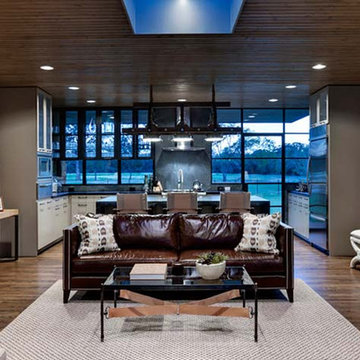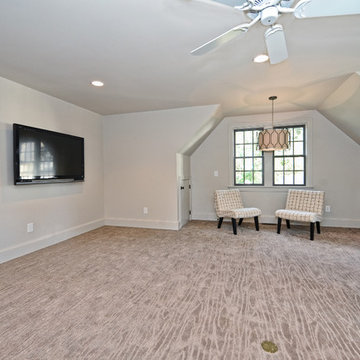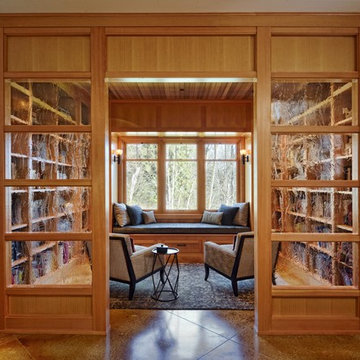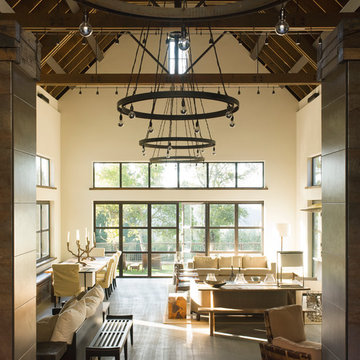Soggiorni rustici - Foto e idee per arredare
Filtra anche per:
Budget
Ordina per:Popolari oggi
401 - 420 di 63.554 foto
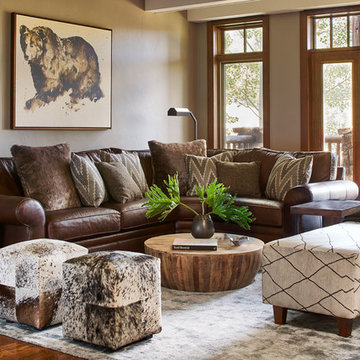
David Patterson Photography
Ispirazione per un soggiorno rustico aperto con sala formale, pareti beige e parquet scuro
Ispirazione per un soggiorno rustico aperto con sala formale, pareti beige e parquet scuro
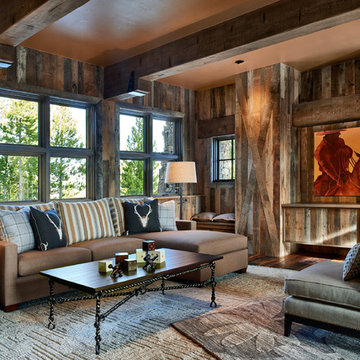
Ron Ruscio
Idee per un soggiorno stile rurale con sala giochi, pareti marroni, parquet scuro e TV a parete
Idee per un soggiorno stile rurale con sala giochi, pareti marroni, parquet scuro e TV a parete
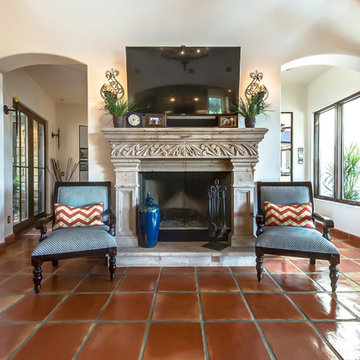
16x16 Super Sealed Saltillo tile. Pinon Cantera Stone Fireplace.
Materials Supplied and Installed by Rustico Tile and Stone. Wholesale prices and Worldwide Shipping.
(512) 260-9111 / info@rusticotile.com / RusticoTile.com
Rustico Tile and Stone
Photos by Jeff Harris, Austin Imaging
Trova il professionista locale adatto per il tuo progetto
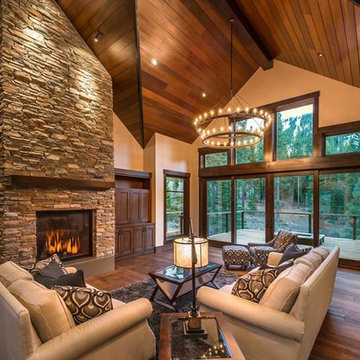
lighting manufactured by Steel Partners Inc -
Chandelier - PIKE STREET - Item #2006
Idee per un grande soggiorno stile rurale chiuso con sala formale, pareti beige, parquet scuro, camino classico, cornice del camino in pietra e nessuna TV
Idee per un grande soggiorno stile rurale chiuso con sala formale, pareti beige, parquet scuro, camino classico, cornice del camino in pietra e nessuna TV

This Family room is well connected to both the Kitchen and Dining spaces, with the double-sided fireplace between.
Builder: Calais Custom Homes
Photography: Ashley Randall
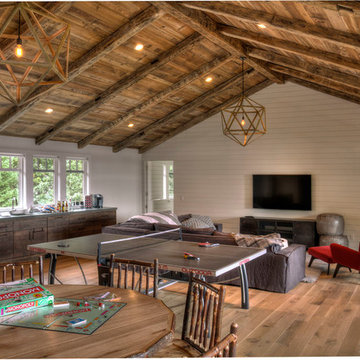
Immagine di un grande soggiorno stile rurale aperto con sala giochi, pareti bianche, pavimento in legno massello medio e TV a parete
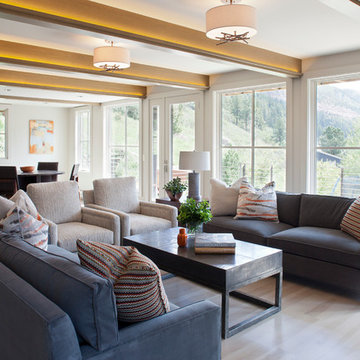
Ispirazione per un grande soggiorno stile rurale con pareti bianche e parquet chiaro
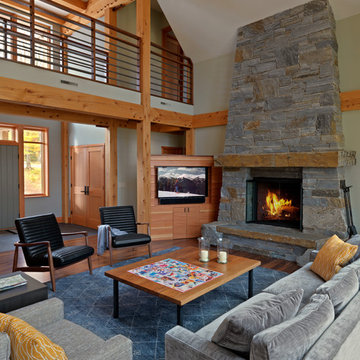
Susan Teare photographer
Foto di un soggiorno rustico aperto con cornice del camino in pietra, parete attrezzata, pareti grigie, parquet scuro e camino classico
Foto di un soggiorno rustico aperto con cornice del camino in pietra, parete attrezzata, pareti grigie, parquet scuro e camino classico
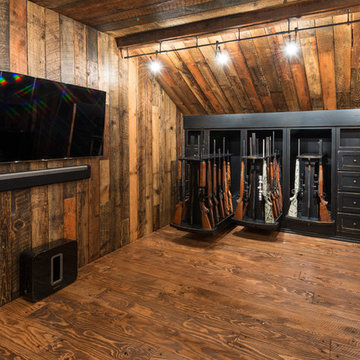
Here is a unique room fit for the men. Guns, TV, and a bar.
Foto di un soggiorno rustico con TV a parete
Foto di un soggiorno rustico con TV a parete
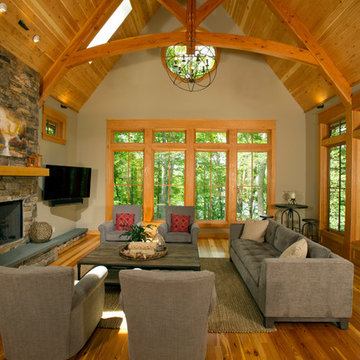
The design of this home was driven by the owners’ desire for a three-bedroom waterfront home that showcased the spectacular views and park-like setting. As nature lovers, they wanted their home to be organic, minimize any environmental impact on the sensitive site and embrace nature.
This unique home is sited on a high ridge with a 45° slope to the water on the right and a deep ravine on the left. The five-acre site is completely wooded and tree preservation was a major emphasis. Very few trees were removed and special care was taken to protect the trees and environment throughout the project. To further minimize disturbance, grades were not changed and the home was designed to take full advantage of the site’s natural topography. Oak from the home site was re-purposed for the mantle, powder room counter and select furniture.
The visually powerful twin pavilions were born from the need for level ground and parking on an otherwise challenging site. Fill dirt excavated from the main home provided the foundation. All structures are anchored with a natural stone base and exterior materials include timber framing, fir ceilings, shingle siding, a partial metal roof and corten steel walls. Stone, wood, metal and glass transition the exterior to the interior and large wood windows flood the home with light and showcase the setting. Interior finishes include reclaimed heart pine floors, Douglas fir trim, dry-stacked stone, rustic cherry cabinets and soapstone counters.
Exterior spaces include a timber-framed porch, stone patio with fire pit and commanding views of the Occoquan reservoir. A second porch overlooks the ravine and a breezeway connects the garage to the home.
Numerous energy-saving features have been incorporated, including LED lighting, on-demand gas water heating and special insulation. Smart technology helps manage and control the entire house.
Greg Hadley Photography
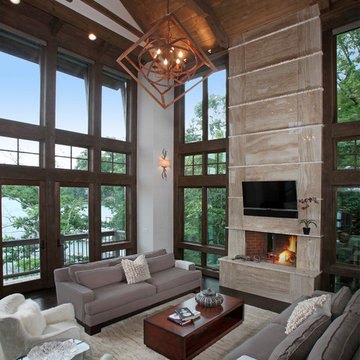
What makes a great room great? This space is 20' by 20' with 18' walls and vaulted ceilings. The rough sawn planks and elegant arched collar ties have a subtle craftsman look that compliments the clean lines of the room. The fireplace was designed to showcase the stone, using the grain vertically to the left and right and horizontally in the middle. The same material was used with a chiseled edge as a spacer between tiles to add texture and pattern. Modern Rustic Homes
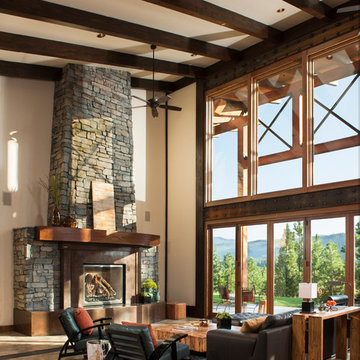
Idee per un soggiorno stile rurale aperto con pareti beige, camino classico e cornice del camino in pietra
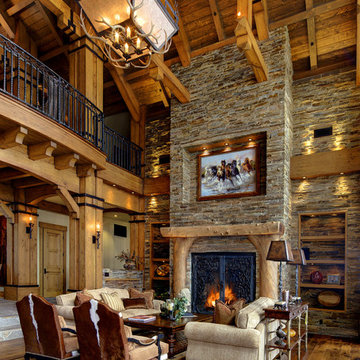
Kasinger-Mastel
Idee per un grande soggiorno rustico chiuso con cornice del camino in pietra, pareti beige e parquet scuro
Idee per un grande soggiorno rustico chiuso con cornice del camino in pietra, pareti beige e parquet scuro
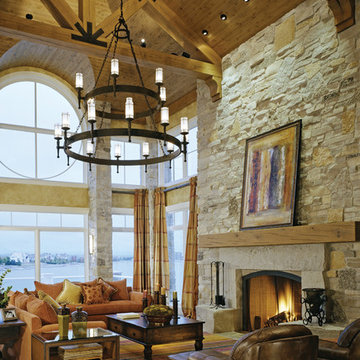
Immagine di un soggiorno stile rurale con camino classico e cornice del camino in pietra
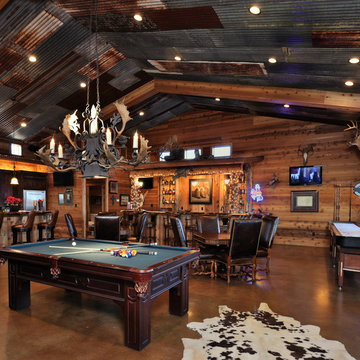
Great game room for entertaining family, friends, and clients!
Ispirazione per un soggiorno rustico con tappeto
Ispirazione per un soggiorno rustico con tappeto
Soggiorni rustici - Foto e idee per arredare
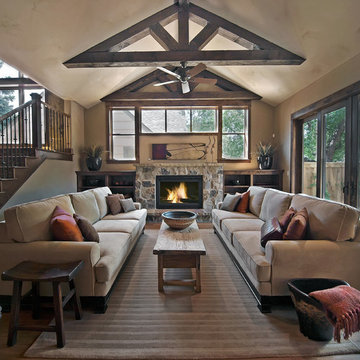
Photo by Teri Fotheringham Photography
Dragonfly Designs
http://www.houzz.com/pro/dragonflymedoff/dragonfly-designs
21
